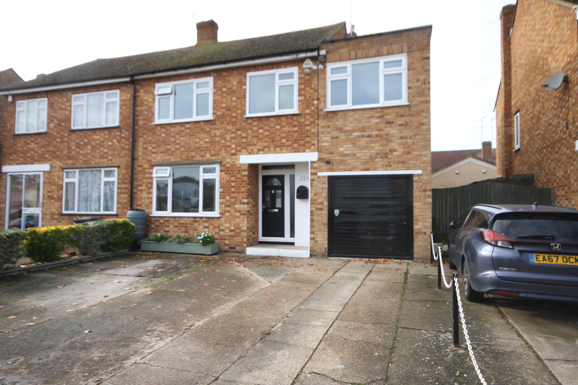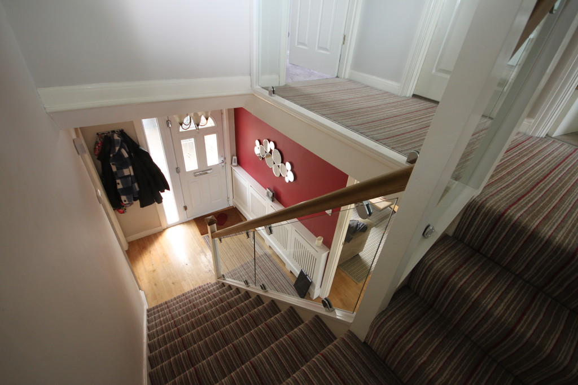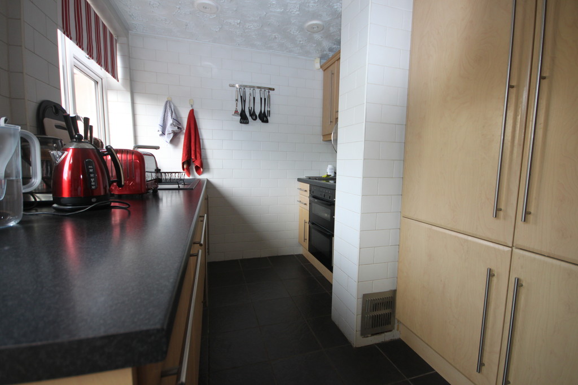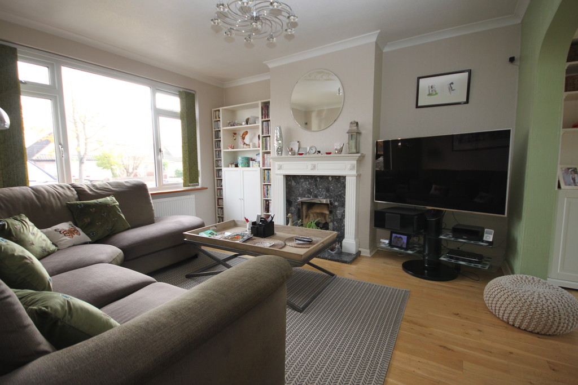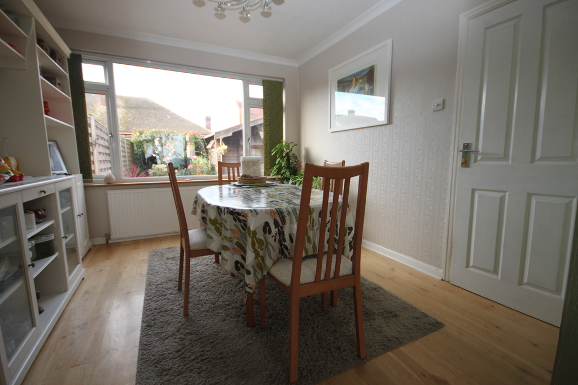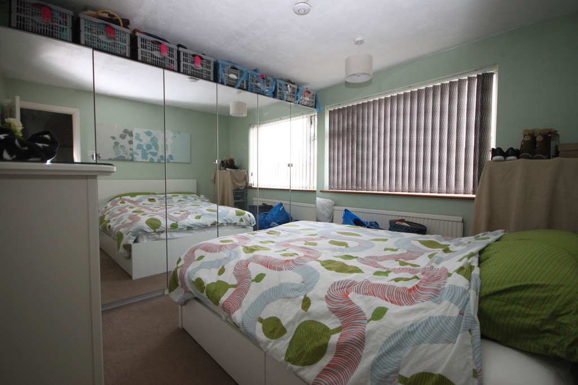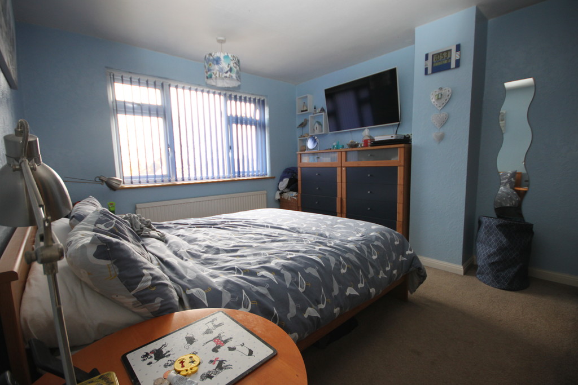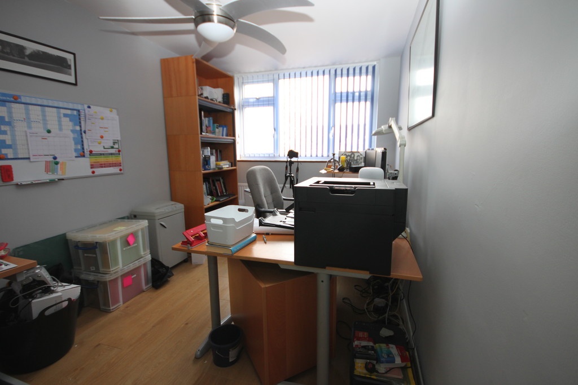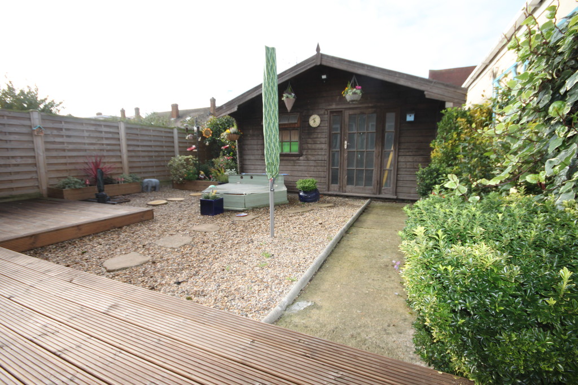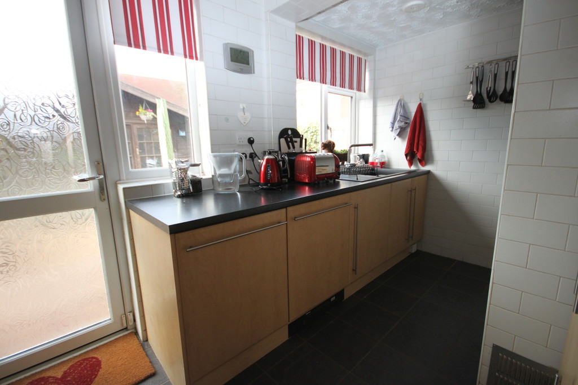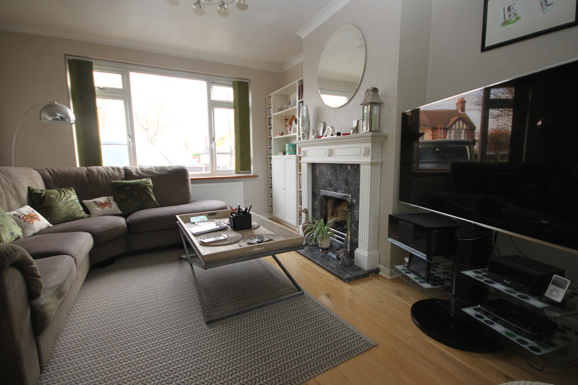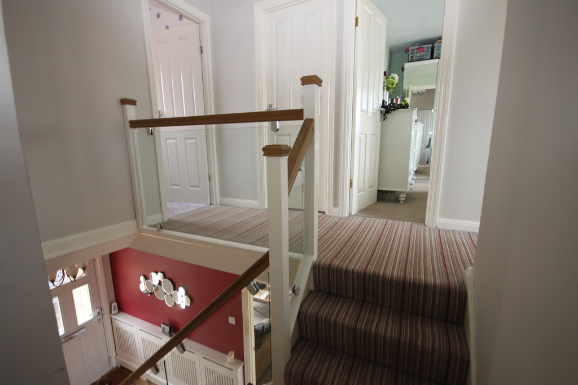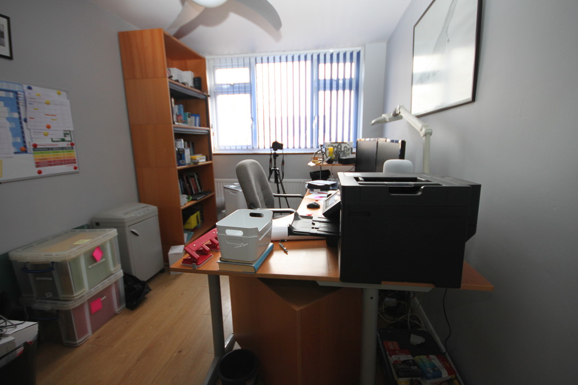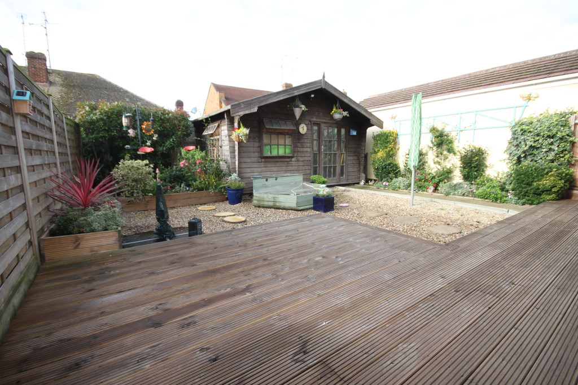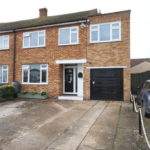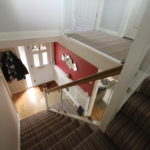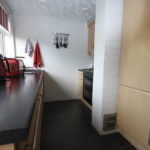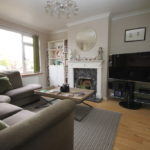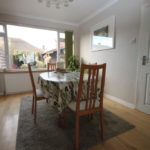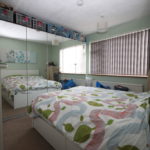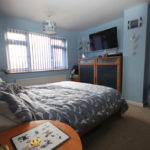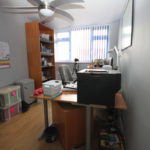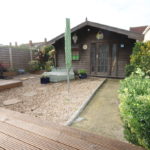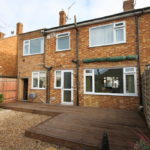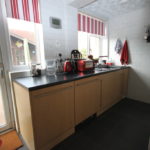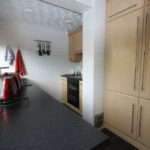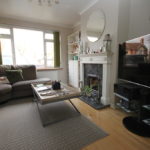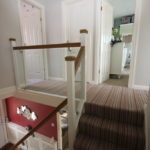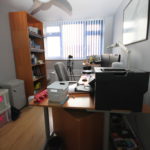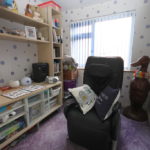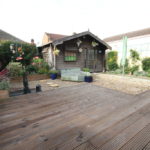Ashingdon Road, Rochford
Property Features
- FIVE BEDROOMS
- CENTRAL FOR ALL SCHOOLS
- DOUBLE GLAZED
- PLENTY OF PARKING
Property Summary
Full Details
HALLWAY 14' 4" x 6' 5" (4.37m x 1.96m)
LOUNGE 13' 0" x 11' 6" (3.96m x 3.51m)
DINING AREA 11' 5" x 10' 6" (3.48m x 3.2m)
KITCHEN 12' 0" x 8' 6" (3.66m x 2.59m)
LANDING
BEDROOM ONE 13' 5" x 11' 10" (4.09m x 3.61m)
BEDROOM TWO 11' 6" x 11' 0" (3.51m x 3.35m)
BEDROOM THREE 13' 6" x 8' 3" (4.11m x 2.51m)
BEDROOM FOUR 8' 4" x 8' 4" (2.54m x 2.54m)
BEDROOM FIVE 8' 4" x 7' 6" (2.54m x 2.29m)
SHOWER ROOM
GARDEN
GARAGE
PARKING TO FRONT
AGENTS NOTES We have the pleasure of bringing to the market, this extended five bedroom family home situated in the heart of Ashingdon close to bus routes and the eagerly sought-after local schools for all ages.
Local shops are very close by and the pretty historic Town of Rochford is only one mile away with access to the main line railway station.
The property has been extended some years ago and now offers five bedrooms to the first floor and a good sized shower room.
The ground floor is set out with a nice sized Living room and walkway through to the dining area.
Fitted kitchen with integrated appliances including hob and oven, dishwasher and fridge freezer.
The west backing rear garden boasts a large sturdily built log cabin measuring 15' x 9' and large decked patio area.
The garage is currently being used for storage and once served as an office by the current owners.
Plenty of parking to the front.
These particulars are accurate to the best of our knowledge but do not constitute an offer or contract. Photos are for representation only and do not imply the inclusion of fixtures and fittings. The floor plans are not to scale and only provide an indication of the layout.

