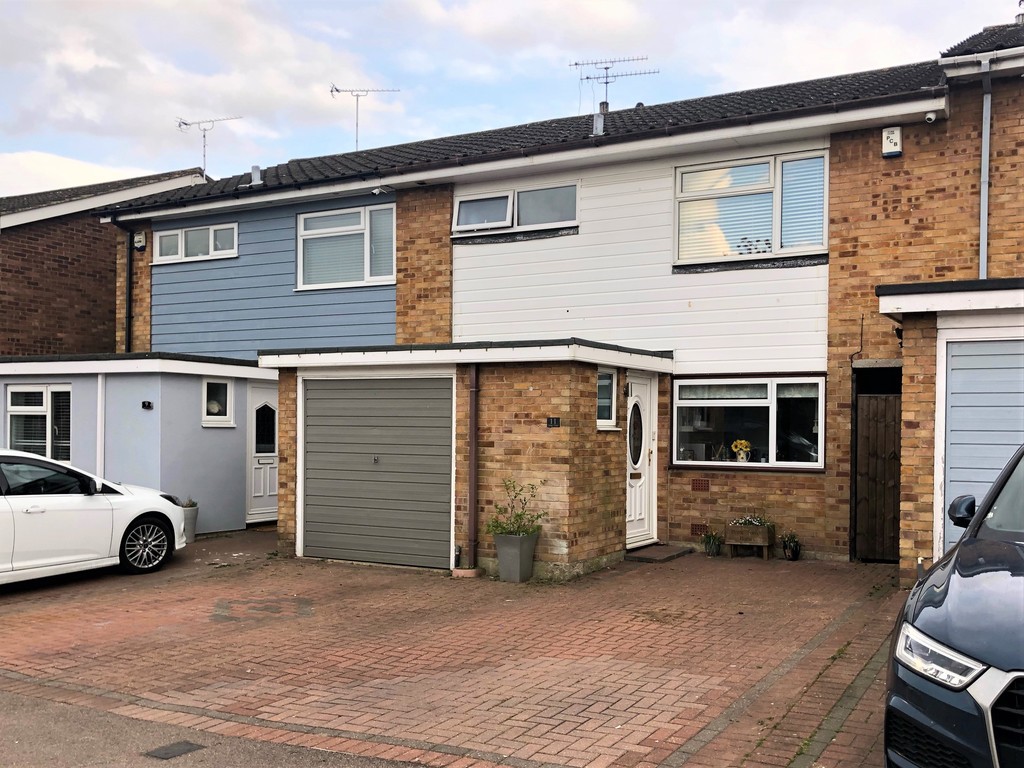Drake Close, Benfleet
Property Features
- Four bedrooms
- South facing garden
- Westwood Academy catchment
- Utility room
- King John catchment
- Off street parking
- 23' Lounge/diner
- Spacious family home
- Viewing recommended
Property Summary
Full Details
A great opportunity to acquire this four bedroom family home situated in a popular cul de sac location. The property has a 23' lounge/diner with double doors leading on to the south facing rear garden.
From the hallway there is a door leading to the useful utility room, with plumbing for washing machine and a large under stair storage cupboard. In addition to this is a downstairs cloakroom.
On the first floor there are four good size bedrooms and a recently refitted four piece luxury bathroom with floor to ceiling tiles.
To the front of the property is a garage converted into the utility room with storage to the front with an up and over door. There is also off road parking to the front for two/three vehicles with a side gate for access leading to the rear garden.
The rear garden is south facing with artificial lawn and a decking area for socialising and entertaining.
Viewing highly recommended.
HALLWAY
LOUNGE/DINER 23' 2" x 18' 9" (7.06m x 5.72m)
KITCHEN 13' 2" x 7' 3" (4.01m x 2.21m)
UTILITY ROOM 8' 3" x 7' 10" (2.51m x 2.39m)
W.C.
BEDROOM ONE 13' 8" x 10' (4.17m x 3.05m)
BEDROOM TWO 15' 6" Max x 13' 9" Max (4.72m x 4.19m)
BEDROOM THREE 12' 7" x 7' 8" (3.84m x 2.34m)
BEDROOM FOUR 11' 8" x 7' 1" (3.56m x 2.16m)
BATHROOM 8' 10" x 7' 5" (2.69m x 2.26m)
These particulars are accurate to the best of our knowledge but do not constitute an offer or contract. Photos are for representation only and do not imply the inclusion of fixtures and fittings. The floor plans are not to scale and only provide an indication of the layout.


