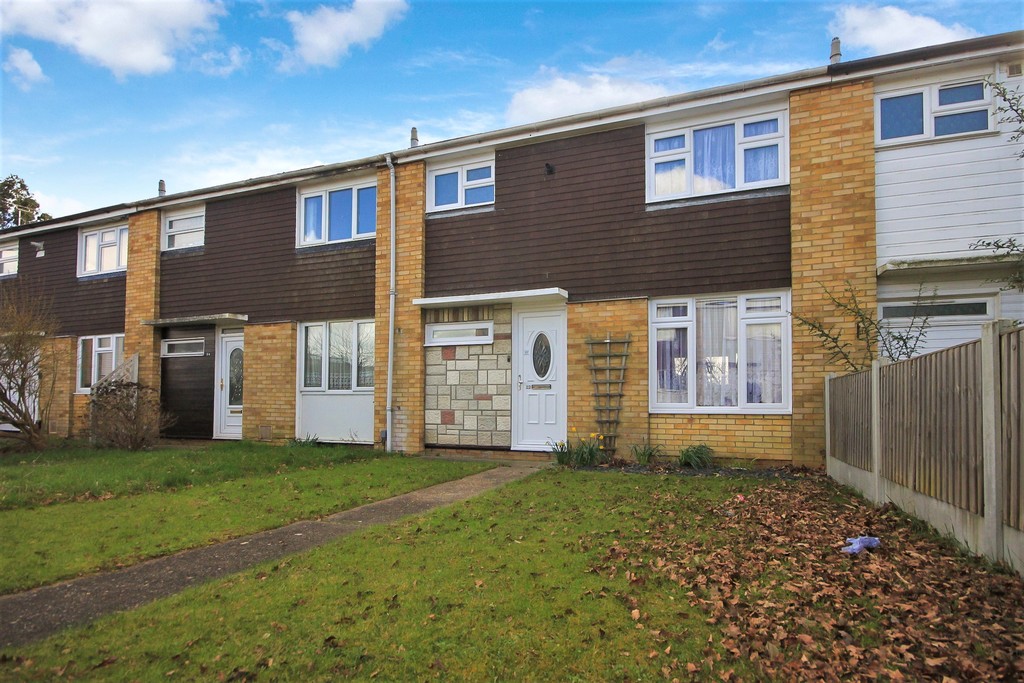Property Features
- Three double bedrooms
- Bathroom 9'10 x 7'10
- Walkway position
- South facing rear garden
- Modern kitchen
- Walking distance to High Street
- Ample storage space
- 24'2 Lounge/diner
Property Summary
Full Details
**GUIDE PRICE £270,000 TO £280,000**
ENTRANCE Via obscure double glazed entrance door, leading to:
HALLWAY Textured ceiling, radiator with decorative cover, stairs to first floor, under stairs storage cupboard, large walk in storage cupboard, doors to:
GROUND FLOOR CLOAKROOM Textured ceiling, obscure double glazed window to front, radiator, wash hand basin, low level w/c.
KITCHEN 10' 6" x 8' 5" (3.2m x 2.57m) Smooth ceiling with inset spotlights, double glazed door to rear, obscure double glazed door to garden, radiator with decorative cover, tiled flooring, range of matching eye and base level units, rolled edge work surfaces, one and a half bowl stainless steel sink unit with mixer tap, integrated oven and four ring electric hob with extractor above, integrated fridge, wine racks, space for appliances.
LOUNGE/DINER 24' 2" x 9' 11" (7.37m x 3.02m) Textured ceiling, double glazed window to front, double glazed French doors to rear, two radiators with decorative covers, built in storage to recess, laminate flooring.
LANDING Textured ceiling, access to loft, doors to:
BATHROOM 9' 10" x 7' 1" (3m x 2.16m) Smooth ceiling with inset spotlights, storage cupboard with shelving and wall mounted combi boiler, obscure double glazed window to front, low level w/c, vanity wash hand basin with mixer tap, 'P' shape bath with mixer tap and wall mounted shower attachment, heated towel rail.
BEDROOM ONE 13' 5" x 9' 8" (4.09m x 2.95m) Textured ceiling, Radiator with decorative cover, double glazed window to rear.
BEDROOM TWO 10' 5 " x 9' 11" (3.18m x 3.02m) Textured ceiling, double glazed window to rear, laminate floor, radiator with decorative cover.
BEDROOM THREE 10' 3" x 9' 8" (3.12m x 2.95m) Textured ceiling, double glazed window to front, laminate floor, radiator with decorative cover, storage cupboard with built in shelving.
REAR GARDEN Majority laid to lawn, fencing to boundaries, rear access gate, timber shed, water tap, security lighting.


