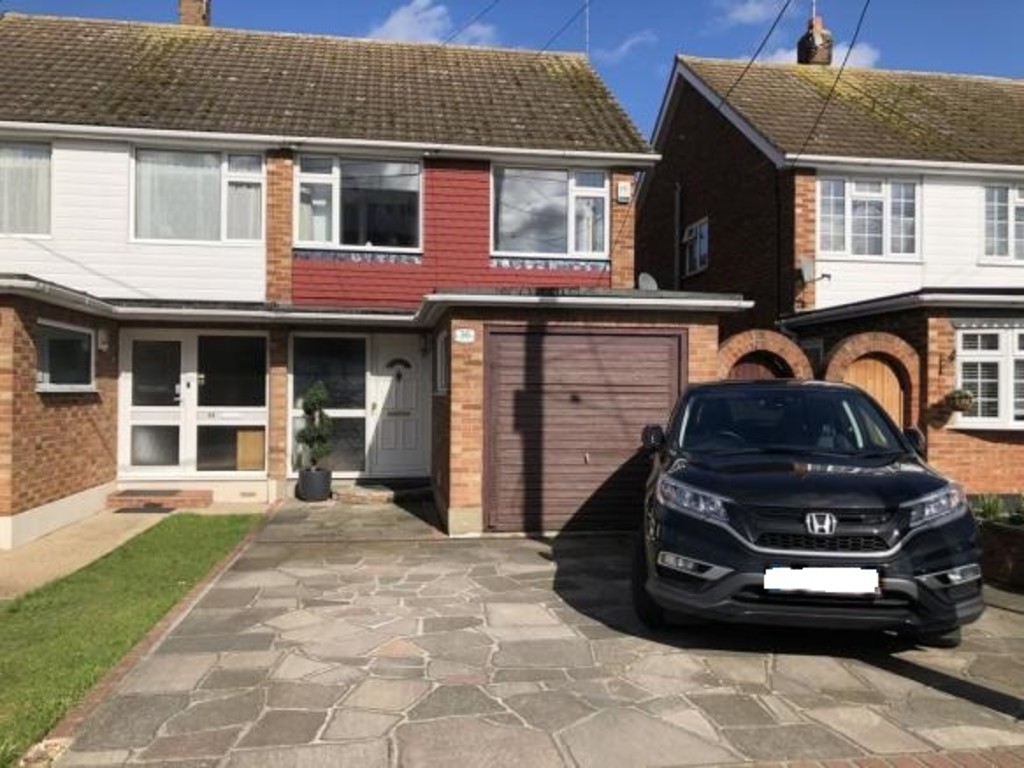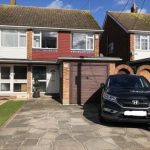Property Features
- FABULOUS EXTENDED FAMILY HOME
- THREE BEDROOMS
- GROUND FLOOR CLOAKROOM
- LARGE LOUNGE
- MODERN KITCHEN
- LUXURY FOUR PIECE BATHROOM
- ATTRACTIVE LOW MAINTENANCE GARDEN
- POPULAR & CONVENIENT LOCATION
- NO ONWARD CHAIN
- A REAL MUST SEE
Property Summary
Full Details
** No Onward Chain ** ABSOLUTELY FABULOUS, EXTENDED & VERY SPACIOUS Family Home Situated Along This Popular Road Close To Local Shops & Ofsted Rated Outstanding Schools. THREE BEDROOMS, Luxury Four Piece Bathroom, Utility Room, Large Lounge, Modern Kitchen & Conservatory All Make This A REAL MUST SEE!
ENTRANCE Via a uPVC double glazed entrance door with matching side panel accessing:
ENTRANCE HALL Attractive ceramic tiled floor, personal door into garage, stairs with spindle ballustrading to first floor with storage cupboards beneath, radiator with ornate cover, coved cornice to ceiling edge, doors to:
GROUND FLOOR CLOAKROOM Modern white suite comprising a low level W.C, vanity wash hand basin with storage cupboard beneath, partly tiled walls in complimentary ceramics.
KITCHEN 12' 2" x 8' 11" (3.71m x 2.72m) uPVC double glazed window and door to side, fitted with an impressive range of high gloss eye and base level units with underlighting and complimentary working surfaces over comprising a stainless steel sink unit with mixer tap, integrated fridge, space for Range style cooker, space for further domestic appliances, radiator, tiling to walls and floor in complimentary ceramics, coved cornice to ceiling
LOUNGE 19' 1" x 15' 4" (5.82m x 4.67m) uPVC double glazed window to side and double glazed patio doors leading to conservatory, two radiators, picture rail, wall light points, coved cornice to ceiling edge.
CONSERVATORY 15' 6" x 9' 10" (4.72m x 3m) uPVC double glazed with tiled floor, radiator and double doors leading onto the rear garden
FIRST FLOOR LANDING Comprehensive range of built in storage cupboards, access to loft, coved cornice to ceiling edge, panelled doors to:
BEDROOM ONE 15' 5" x 8' 10" (4.7m x 2.69m) Two uPVC double glazed windows to front, radiator, range of fitted wardrobes with sliding mirror doors, coved cornice to ceiling edge.
BEDROOM TWO 14' 10" x 8' 11" (4.52m x 2.72m) uPVC double glazed window to rear, two radiators, coved cornice to ceiling edge.
BEDROOM THREE 11' 11" x 6' 3" (3.63m x 1.91m) uPVC double glazed window to rear, radiator, range of built in wardrobes, coved cornice to ceiling edge.
BATHROOM Obscure uPVC double glazed window to side, recently refitted with a luxury white four piece suite comprising a panelled bath with mixer tap and shower attachment, large built in shower cubicle with waterfall shower head and separate hand hold shower vanity wash hand basin with drawer unit beneath, low level W.C. Tiling to walls in complimentary ceramics, heated towel rail, smooth ceiling with inset spotlights which provide both regular lighting and coloured mood lighting
UTILITY ROOM 9' x 3' 6" (2.74m x 1.07m) uPVC double glazed window to side, airing cupboard, space for washing machine and tumble dryer, partly wood panelled wall to dado rail and tiling above, wood effect flooring.
EXTERIOR The front of the property is paved and provides off road parking for two vehicles. There is a semi integral garage with power and light connected and a personal door to the hallway. There is a side access leading down to the rear garden and there is an outside tap.
The rear garden features an artificial, no maintenance lawn, an attractive sandstone patio and established flower and shrub borders. There is a timber storage shed to remain and fencing to boundaries.
AGENTS NOTE We would advise any interested parties that the owner of this property is an employee of Hair & Son LLP


