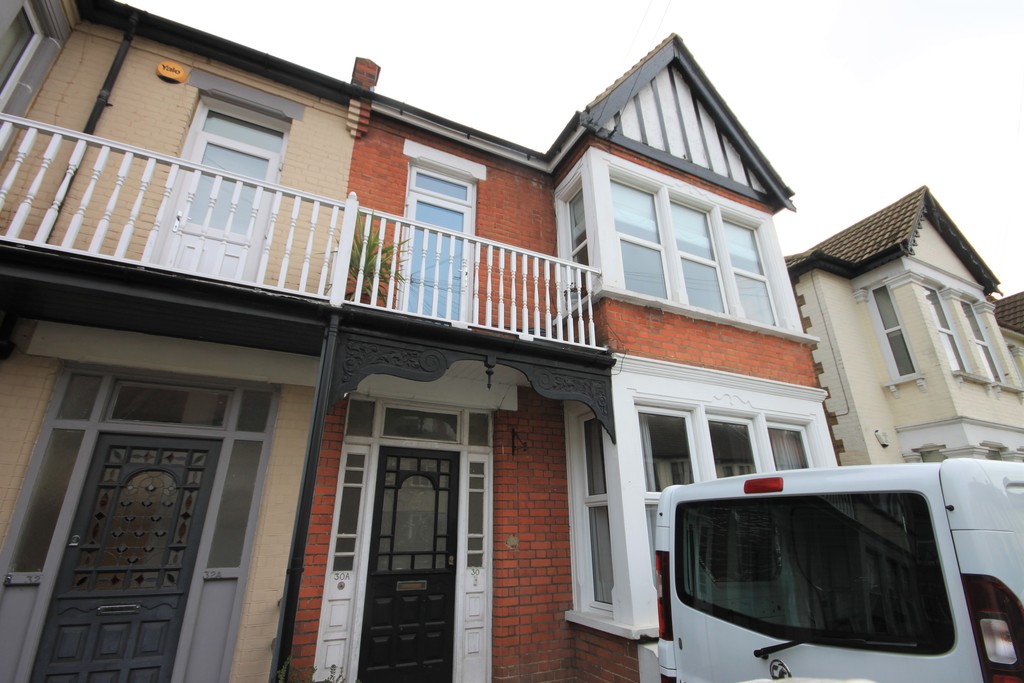Cranley Road, Westcliff-on-Sea
Property Features
- FIRST FLOOR FLAT
- TWO BEDROOMS
- LOUNGE 17' x 12'
- 50% SHARE OF THE FREEHOLD
- OWN SECTION OF REAR GARDEN
- BEAUTIFULLY PRESENTED THROUGHOUT
Property Summary
Full Details
This very well presented two bedroom first floor apartment offers a great living space as well as having its own rear garden and being offered with a 50% shared of the freehold.
The property comprises a 17' lounge with feature fireplace and large bay window, kitchen with range of fitted base and wall units, two double bedrooms, one of which giving access to a delightful balcony and three piece bathroom suite. The property further benefits from full double glazing and gas central heating.
In a good central location, it is well placed for easy access to Westcliff mainline railway station with regular services to London Fenchurch Street and Hamlet Court Road with the many cafes, shops, bars and restaurants on offer. We would strongly recommend booking a viewing to avoid disappointment.
LOUNGE 17' 3" x 12' 7" (5.26m x 3.84m)
KITCHEN 11' 4" x 8' 0" (3.45m x 2.44m)
BEDROOM ONE 13' 7" x 11' 4" (4.14m x 3.45m)
BEDROOM TWO 9' 7" x 7' 9" (2.92m x 2.36m)
BATHROOM 8' 6" x 5' 6" (2.59m x 1.68m)
SHARE OF REAR GARDEN Own section of rear garden.
50% SHARE OF FREEHOLD
These particulars are accurate to the best of our knowledge but do not constitute an offer or contract. Photos are for representation only and do not imply the inclusion of fixtures and fittings. The floor plans are not to scale and only provide an indication of the layout.


