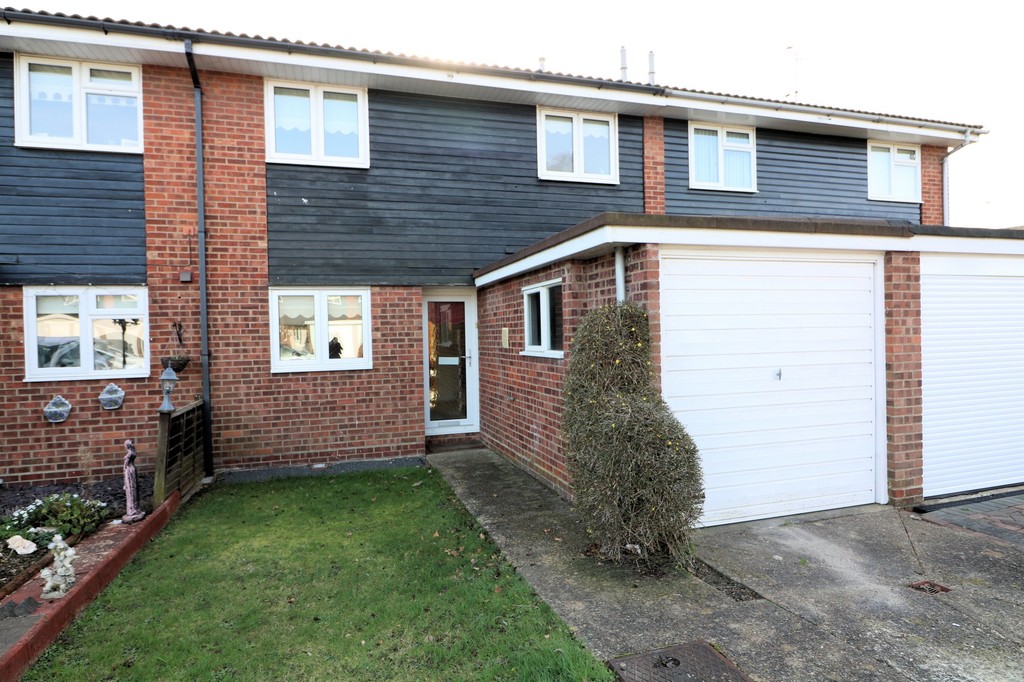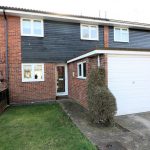Property Features
- Offered with vacant possession
- Ground floor cloakroom
- Very nicely presented
- South facing garden
Property Summary
Full Details
THE PROPERTY Large L shaped entrance hallway with a built in cupboard beneath the stairs. There is a modern ground floor cloakroom with wash hand basin and the living room extending to 19' goes right across the back of the property on a south facing aspect with uPVC double glazing throughout the property.
To the back of the lounge there is a small 6' x 4' uPVC partially brick built sun-lounge, giving direct access out to the garden. There is a modern fitted kitchen 12' x 7' with fitted units, roll top work surfaces and wall mounted cupboards with space to one end for a small dining room table.
To the first floor there are three generous sized bedrooms and a huge bathroom with a modern white suite.
Admirals Walk is a very desirable road, just a short distance to Shoebury Common and the seafront, surrounded by an assortment of good local Schools.
This property really is very nicely presented and enjoys a lovely south facing garden.
L SHAPED ENTRANCE HALL 11' x 11' (3.35m x 3.35m)
GROUND FLOOR CLOAKROOM
LIVING ROOM 19' x 10' 10" (5.79m x 3.3m)
KITCHEN 12' x 7' (3.66m x 2.13m)
CONSERVATORY 6' x 4' (1.83m x 1.22m)
FIRST FLOOR
LANDING 10' x 5' (3.05m x 1.52m)
BEDROOM ONE 11' x 10' (3.35m x 3.05m)
BEDROOM TWO 13' 10" x 8' (4.22m x 2.44m)
BEDROOM THREE 9' x 8' (2.74m x 2.44m)
BATHROOM 10' x 6' (3.05m x 1.83m)
SEMI-INTEGRAL GARAGE 16' x 8' (4.88m x 2.44m)
SOUTH FACING REAR GARDEN approximately 30' in depth (9.14m)
These particulars are accurate to the best of our knowledge but do not constitute an offer or contract. Photos are for representation only and do not imply the inclusion of fixtures and fittings. The floor plans are not to scale and only provide an indication of the layout.


