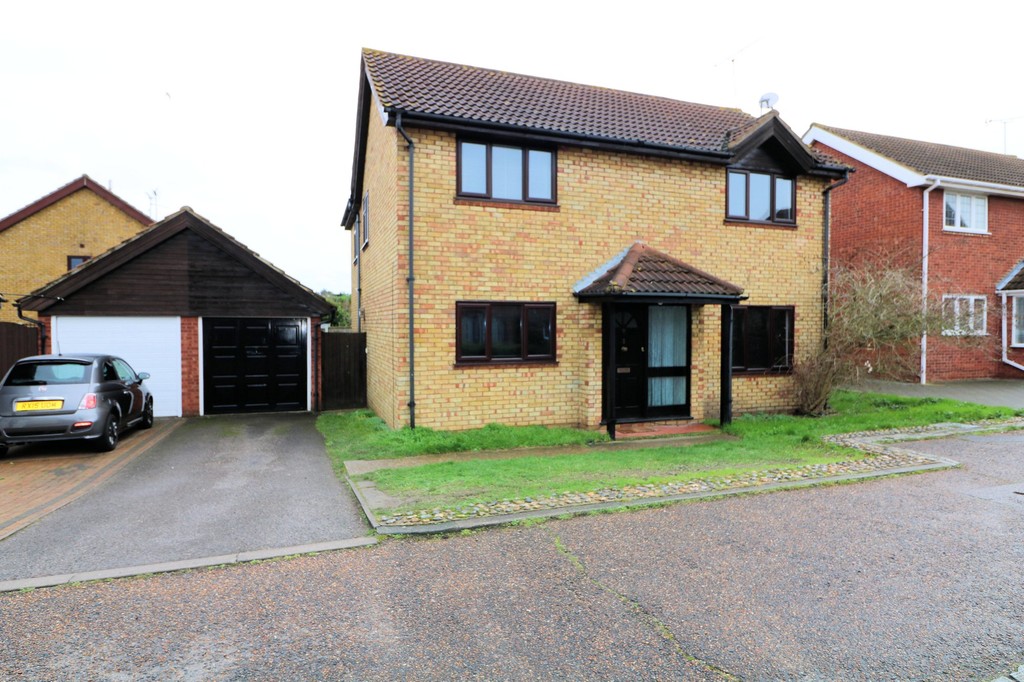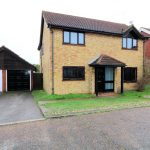Property Features
- Huge vacant five bedroomed detached house
- Eagerly sought Bishopsteignton area
- Thorpedene School catchment area
- Approximately 1/4 mile to Thorpe Bay mainline railway station
Property Summary
Full Details
THE PROPERTY If you are looking for a substantial home then this cleverly extended five bedroomed detached house on the popular Bishopsteignton estate will possibly appeal with a great location for Thorpedene School catchment and less than half a mile to the mainline railway station.
The property has five generous bedrooms to the first floor together with a separate bathroom and WC with a ground floor accommodation arranged with a ground floor cloakroom, the original lounge 17' x 10' with the two storey extension to the rear creating an additional 15' 10" x 11' sitting room/dining room which gives direct access to the fitted kitchen measuring 9' x 7'. There is a perfect additional separate living room to the front previously used as the dining room which would make a great den for teenage children.
Leading directly from the kitchen is a small utility area with plumbing for a washing machine and venting for a tumble dryer and also having a door giving direct access out to the rear garden.
The rear garden is a generous size approximately 40' to 50' in depth and gives access to the single garage with up/over door with parking immediately in front.
ENTRANCE HALL
GROUND FLOOR CLOAKROOM
LOUNGE 17' x 10' (5.18m x 3.05m)
SEPARATE SITTING ROOM/DINING ROOM 15' 10" x narrowing to 13' x 11" (4.83m x 4.24m)
THIRD RECEPTION ROOM 9' x 9' (2.74m x 2.74m)
KITCHEN 9' x 7' (2.74m x 2.13m)
UTILITY ROOM 6' x 3' (1.83m x 0.91m)
FIRST FLOOR
LANDING
BEDROOM ONE 13' x 9' 10" (3.96m x 3m)
BEDROOM TWO 11' x 10' (3.35m x 3.05m)
BEDROOM THREE 9' x 7' 10" (2.74m x 2.39m)
BEDROOM FOUR 11' 10" x 7' 10" (3.61m x 2.39m)
BEDROOM FIVE 8' x 7' (2.44m x 2.13m)
SEPARATE WC
BATHROOM 7' x 6' (2.13m x 1.83m)
EXTERNALLY
SINGLE GARAGE TO THE SIDE With parking in front.
REAR GARDEN Apparoximately 50' in depth (15.24m)
These particulars are accurate to the best of our knowledge but do not constitute an offer or contract. Photos are for representation only and do not imply the inclusion of fixtures and fittings. The floor plans are not to scale and only provide an indication of the layout.


