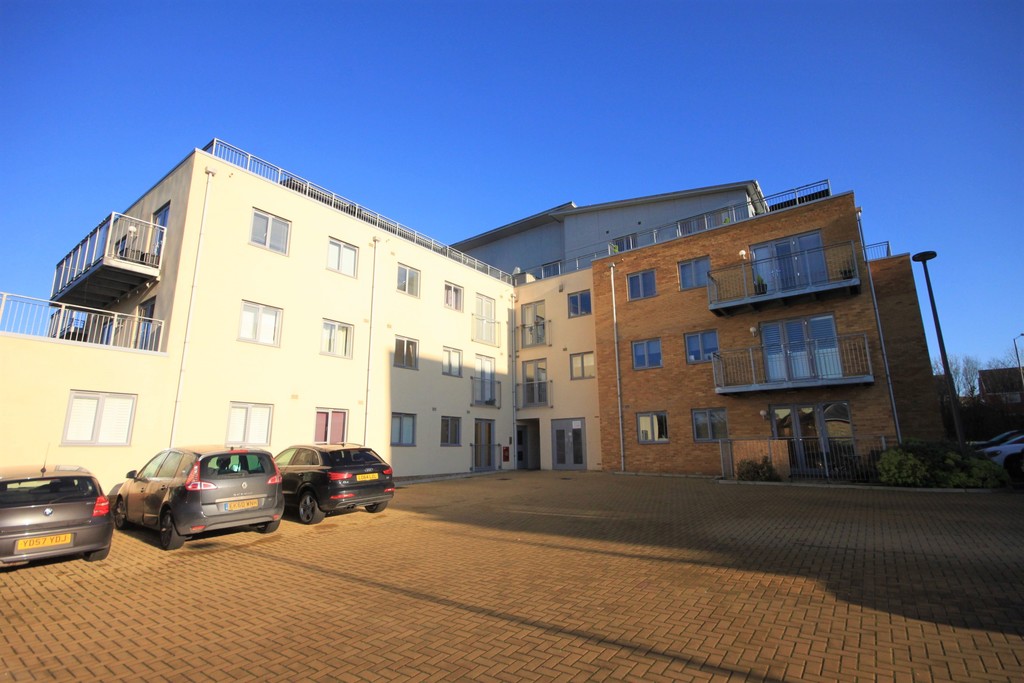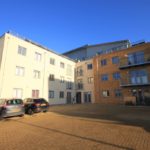Property Features
- Modern second floor apartment
- Two double bedrooms
- En-Suite shower room
- Bright and spacious open plan living
- Quality fitted kitchen
- Externally balcony to lounge
- Allocated off street parking
- Walking distance to Town Centre and railway station
- Ideal first time purchase
- No onward chain
Property Summary
Full Details
GUIDE PRICE £235,000 - £240,000. We are delighted to offer for sale this spacious, bright and modern second floor apartment built in 2015. The property is an ideal first time purchase and is located just a few minutes' walk from Wickford Town Centre and mainline railway station to London. Main features include two double bedrooms with en-suite shower room to the master, large three piece bathroom measuring 8'11 x 6'4, open plan living space incorporating a high specification fitted kitchen and external balcony to the lounge. Externally there is allocated parking with additional visitors' spaces. In our opinion, this property is presented in 'SHOW HOME' condition and should be viewed without delay. Available with no onward chain.
ENTRANCE Via communal door with wall mounted entry phone system, staircase and lift service to second floor and personal door to;
INNER HALLWAY Amtico tiled flooring, built in storage cupboard with Tribune hot water cylinder, wall mounted entry phone system and doors to;
BEDROOM ONE 15' 6" max x 9' 8" (4.72m x 2.95m) Double glazed window to front, wall mounted Dimplex electric heater, mirror fronted built in wardrobe and door to;
EN-SUITE SHOWER ROOM Inset spotlights to ceiling, low level flushing w.c, wash hand basin with mixer tap, fitted shower cubicle with wall mounted shower unit, heated chrome towel rail, extractor fan tiled walls and tiled flooring.
BEDROOM TWO 9' 9" x 8' 11" (2.97m x 2.72m) Double glazed window to front and wall mounted Dimplex electric heater.
OPEN PLAN LOUNGE/KITCHEN 22' 9" max x 12' 5" max (6.93m x 3.78m) Lounge area: Inset spotlights to ceiling, double glazed window to front and double glazed French doors to side leading to balcony, Amtico tiled flooring, two wall mounted electric heaters, open plan to;
Kitchen: Double glazed window to side, comprehensive range of quality fitted high gloss eye and base level units with work surface above and matching upstand, one and a half bowl stainless steel sink and drainer unit with mixer tap, integrated fridge/freezer and washer/dryer, integrated four ring electric hob and oven with stainless steel splash back, extractor above and Amtico tiled flooring.
BATHROOM 8' 11" x 6' 4" (2.72m x 1.93m) Inset spotlights to ceiling, low level flushing w.c, wash hand basin with mixer tap, panelled bath with mixer tap, heated chrome towel rail, part tiled wall, tiled flooring and extractor fan.
EXTERIOR Allocated off street parking and additional visitor parking spaces.
These particulars are accurate to the best of our knowledge but do not constitute an offer or contract. Photos are for representation only and do not imply the inclusion of fixtures and fittings. The floor plans are not to scale and only provide an indication of the layout.


