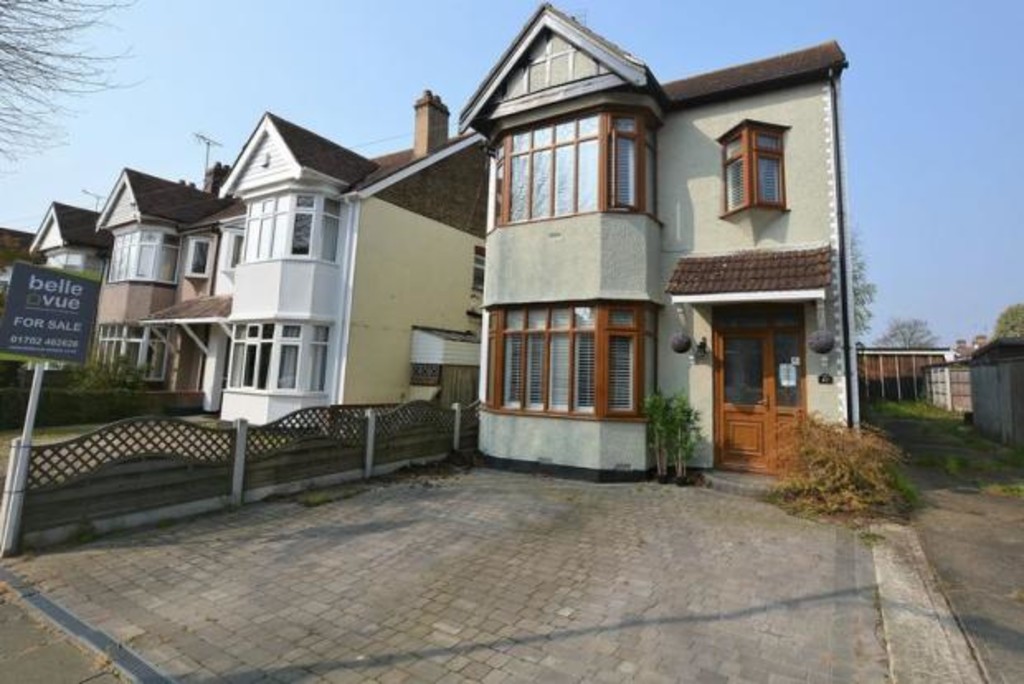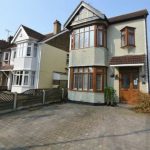Property Summary
Full Details
ACCOMMODATION
Double glazed doors leading to recessed entrance porch. Further door to -
Entrance Hall: Staircase leading to the first floor. Radiator. Laminate floor.
Cloakroom/w.c: Suite comprising low level w.c. and wash hand basin. Wall and floor tiling.
Lounge: 16' x 11'6'' (4.87m x 3.5m) Double glazed bay window to the front. Brick fireplace. Radiator.
Dining room: 12' x 10' (3.65m x 3.05m) Radiator. Doors to:
Conservatory: 7'6'' x 6'10'' (2.28m x 2.08m) Double doors giving access to the rear garden.
Kitchen/breakfast room: 23'6'' x 7'10'' (7.16m x 2.39m) French doors leading to the rear garden. Window to the side. Range of matching wall mounted and floor standing storage cupboards fitted with contrasting work surfaces. Sink unit.
First floor landing: Access to loft space. Storage cupboard. Doors to:
Bedroom 1: 16' x 10'8'' (4.87m x 3.25m) Double glazed bay window to the front. Radiator.
Bedroom 2: 12' x 10' (3.65m x 3.05m) Double glazed window to the rear. Radiator.
Bedroom 3: 9'10 x 8'3'' (2.99m x 2.51m) Double glazed window to the rear. Fitted wardrobe. Radiator.
Bedroom 4: 9' x 6'8'' (2.74m x 2.03m) Double glazed window to the front. Radiator.
Bathroom/w.c: Double glazed window to the side. Suite comprising bath, wash hand basin and low level w.c. Tiling. Radiator.
Shower room/w.c: Double glazed window to the side. Corner shower enclosure. Wash hand basin and low level w.c. Wall tiling.
EXTERIOR:
Rear garden. 30' (9.14m) Area of decking and lawn.
Double garage. Electric roller door to the front. Power and light. Personal door to the rear garden.
Off street parking. Hard standing to the front for 2 cars.
VIEWING
By appointment with the Auctioneer.


