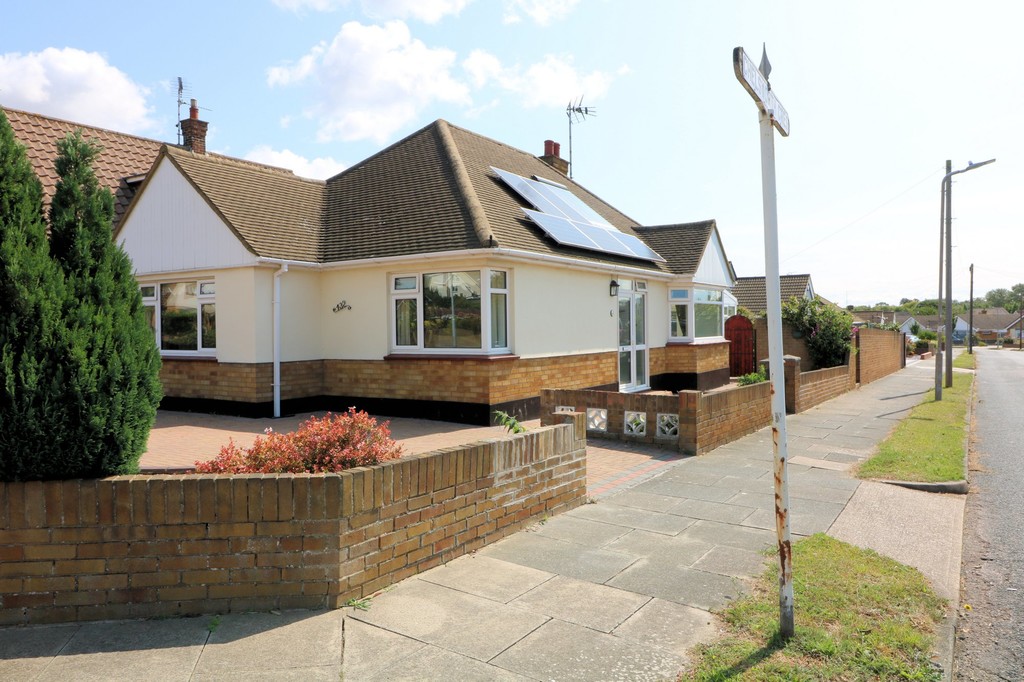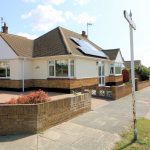Woodgrange Drive, Thorpe Bay
Property Features
- Very nicely presented detached bungalow
- Offered with vacant possession
- Immense amount of off road parking
- Double glazed and gas fired central heating
Property Summary
Full Details
THE PROPERTY Keys are available for this highly prized detached two double bedroomed corner bungalow, which is presented beautifully internally with double glazing and gas fired central heating. The inviting hallway has rooms leading off, incorporating two double bedrooms with fitted wardrobes, double glazed window aspect to the front. There is a modern fitted kitchen 12' x 10' with space for a kitchen table and a most impressive lounge with double aspect, patio doors opening out to the uPVC sun lounge to the rear on a south facing aspect and a large bay window to the side. There is a built in modern shower room, fully tiled.
Woodgrange Drive is extremely popular, perfectly located for bus routes, local shops and easy access to Southend Town centre with its shops and cafes.
The bungalow is offered with vacant possession and provides off road parking with an in/out block paved driveway to the front. Additionally to the bottom end of the beautiful south facing garden there is a further drop curb with double gates leading to a car port area and potential garage space. Fitted solar panels to the rear elevation.
The rear garden is southerly facing, mainly laid to lawn with a large patio area and numerous out-buildings including green houses, sheds and brick built storage areas.
ENTRANCE PORCH
ENTRANCE HALL
LOUNGE 14' into bay x 16' (4.27m x 4.88m)
SUN LOUNGE/CONSERVATORY 11' x 8' (3.35m x 2.44m)
KITCHEN 12' x 10' (3.66m x 3.05m)
BEDROOM ONE 14' x 11' 10" (4.27m x 3.61m)
BEDROOM TWO 13' x 11' (3.96m x 3.35m)
SHOWER ROOM 9' x 6' (2.74m x 1.83m)
IN/OUT DRIVEWAY TO FRONT
FABULOUS SOUTH FACING GARDEN
AMPLE GARAGE SPACE
AGENTS NOTES Don't hesitate to book an appointment to view this bungalow before it goes quickly.
These particulars are accurate to the best of our knowledge but do not constitute an offer or contract. Photos are for representation only and do not imply the inclusion of fixtures and fittings. The floor plans are not to scale and only provide an indication of the layout.


