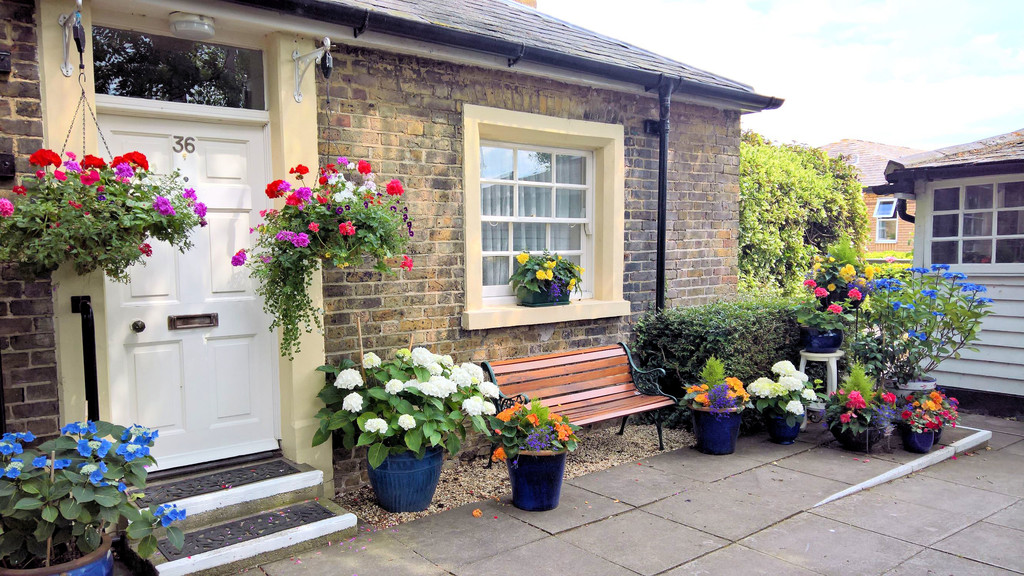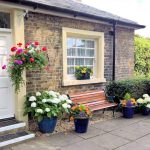Old Rectory Court, Southend
Property Features
- Very rare find 2 bedroom retirement flat
- Magnificent landscaped gardens and grounds
- Ample parking facilities
- Stunning internal accommodation
Property Summary
Full Details
THE PROPERTY This rather unique two bedroom ground floor retirement apartment forms part of a wonderful Grade II listed Rectory with magnificent grounds and gardens, with impressive communal facilities including a residents' lounge with hobby area and pool table, communal laundry room and guest suite.
We have absolutely no hesitation in recommending the viewing of this very much self contained character apartment with wonderful high ceilings and the advantage of its own independent front door giving complete privacy with 24hr Appello emergency call system.
Wonderful original Georgian sash windows throughout with high ceilings of 9'5".
The Old Rectory is situated between Southchurch Rectory Chase, just off Southchurch Boulevard, therefore providing great access to local bus routes and the c2c mainline railway station serving London Fenchchurch Street. The local shopping parade within Southchurch Road offers a variety of cafes and shops with the seafront in close proximity.
The apartment is being offered with no onward chain and the beautifully presented internal accommodation comprises of an impressive, cosy and comfortable living room, giving direct access to the kitchen. There are two good sized double bedrooms along with a huge modern shower room.
So much to take in that we would certainly recommend you contact us to make an early appointment to view.
These particulars are accurate to the best of our knowledge but do not constitute an offer or contract. Photos are for representation only and do not imply the inclusion of fixtures and fittings. The floor plans are not to scale and only provide an indication of the layout.
LEASE Share of Freehold
Service charge is approximately £240 per month and includes building insurance and water rates.
ENTRANCE HALL 25' (7.62m)
LIVING ROOM 15' x 14' (4.57m x 4.27m)
KITCHEN 7' x 6' (2.13m x 1.83m)
BEDROOM 1 10' 10" x 11' (3.3m x 3.35m)
BEDROOM 2 13' x 9' 10" (3.96m x 3m)
BATHROOM 10' x 7' (3.05m x 2.13m)
EXTENSIVE COMMUNAL GARDENS AND GROUNDS
AMPLE PARKING
These particulars are accurate to the best of our knowledge but do not constitute an offer or contract. Photos are for representation only and do not imply the inclusion of fixtures and fittings. The floor plans are not to scale and only provide an indication of the layout.


