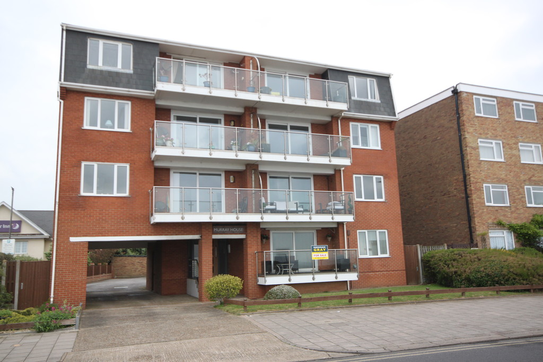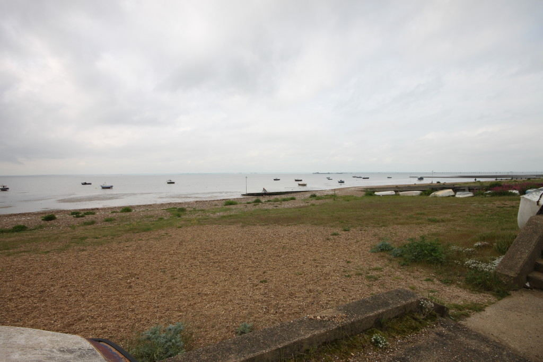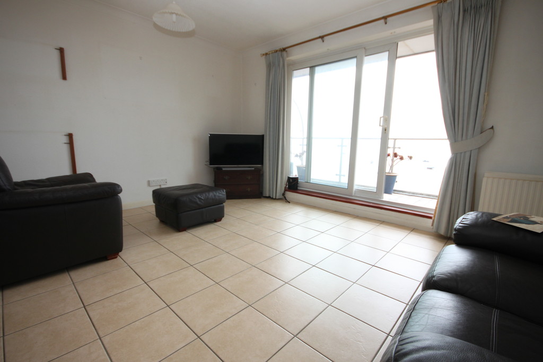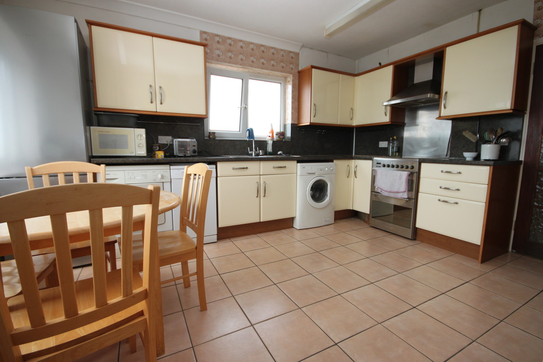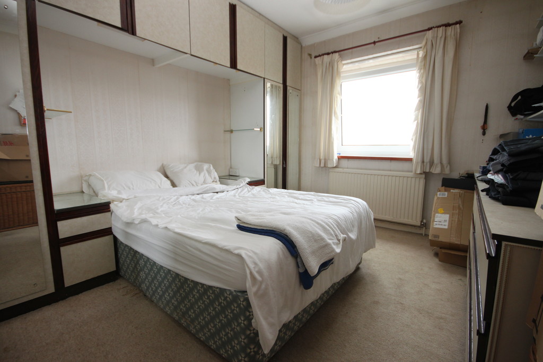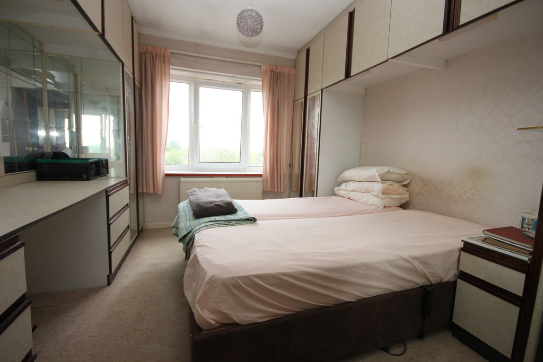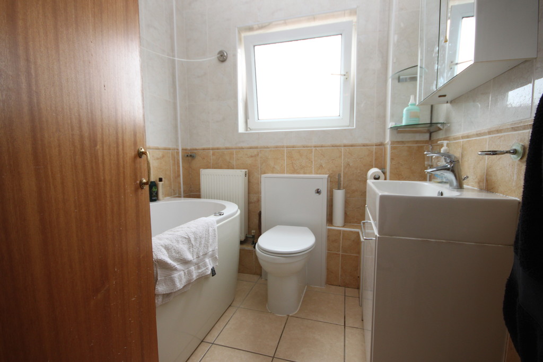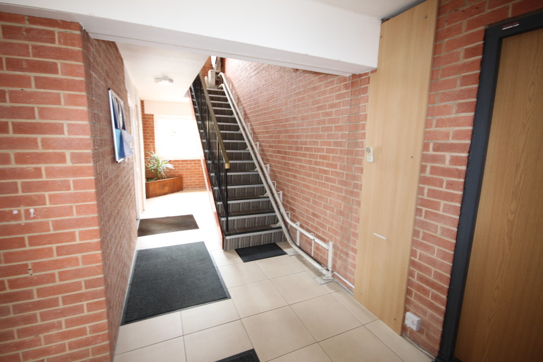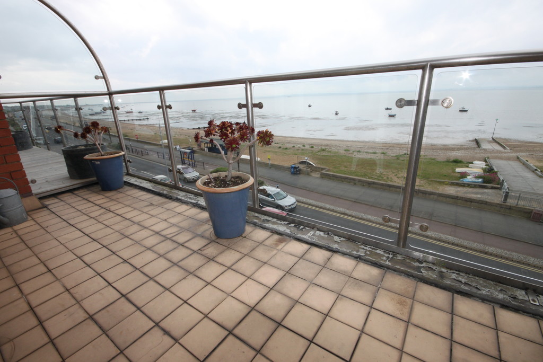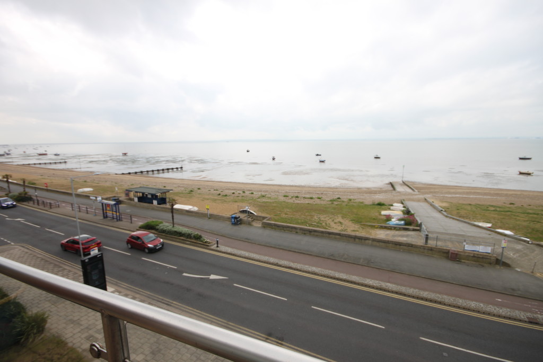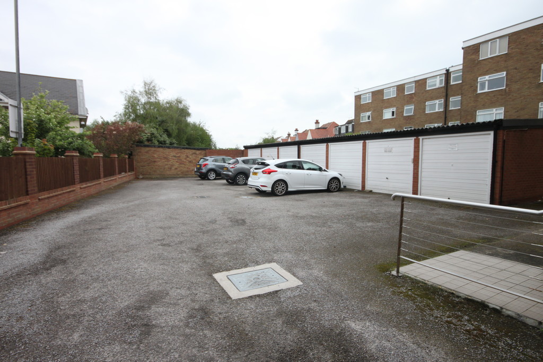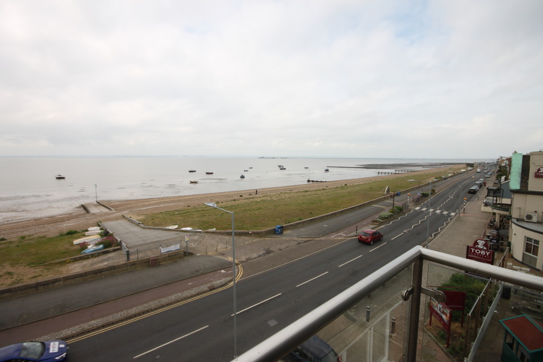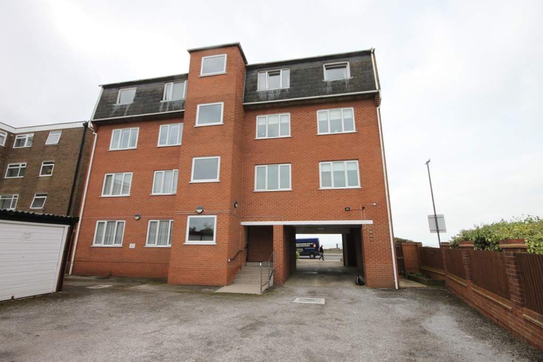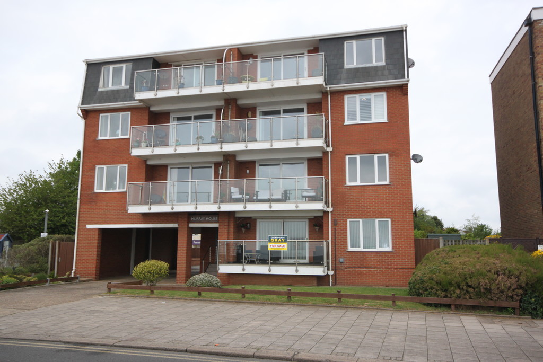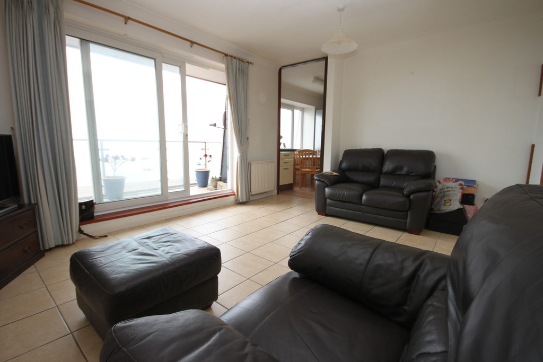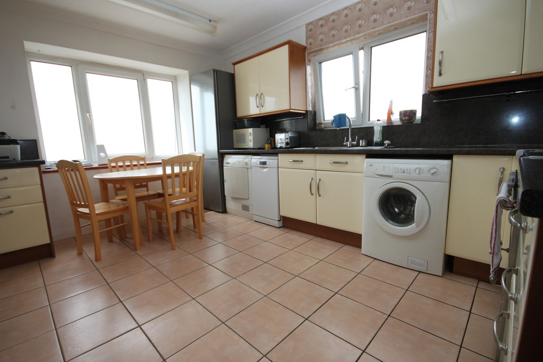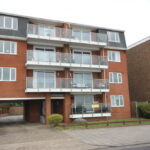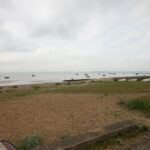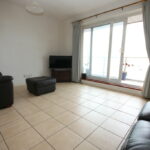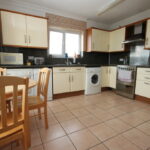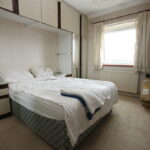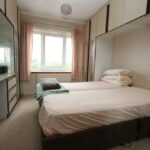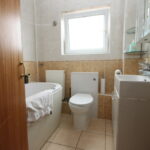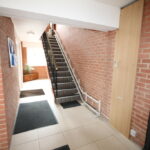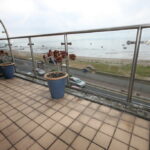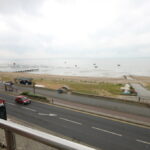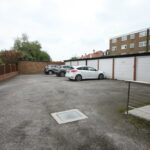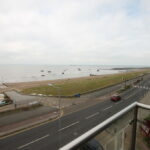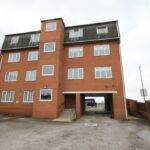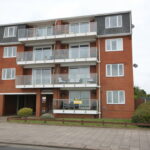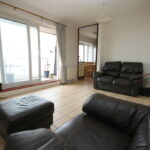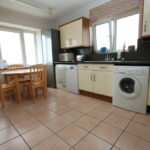Eastern Esplanade, Southend on Sea
Property Features
- LARGE BALCONY
- THORPE BAY LOCATION
- PANORAMIC ESTUARY VIEWS
- TWO DOUBLE BEDROOMS
- GARAGE & PARKING
- GAS HEATING
- NO ONWARD CHAIN
Property Summary
Full Details
AGENTS NOTES The location and views on this one are second to none offered with a share of the freehold and situated in the prestigious area of Thorpe Bay.
The apartment is situated on the third floor giving it fantastic Estuary views all around with sliding patio doors opening out to a very good sized usable balcony large enough for outside furniture.
Offered with no onward chain and benefitting from a garage with parking in front located to the rear accessed under the covered driveway.
The accommodation offers two bedrooms with bathroom and open plan kitchen diner with direct access to the living room opening out to the balcony.
Double glazing and gas central heating with fitted stair lifts to the second floor.
Local eateries are close by and bus routes if required.
If location is what you are after then book an appointment soon.
HALL
LIVING ROOM 14' 8" x 11' 9" (4.47m x 3.58m)
KITCHEN/DINER 13' 9" x 10' 0" (4.19m x 3.05m)
BATHROOM
BEDROOM 15' 4" x 10' 3" (4.67m x 3.12m)
BEDROOM 12' 8" x 10' 6" (3.86m x 3.2m)
GARAGE
TENURE Share of Freehold - 988 Years remaining on the Lease
Council Tax Band D
EPC Rating C
These particulars are accurate to the best of our knowledge but do not constitute an offer or contract. Photos are for representation only and do not imply the inclusion of fixtures and fittings. The floor plans are not to scale and only provide an indication of the layout.

