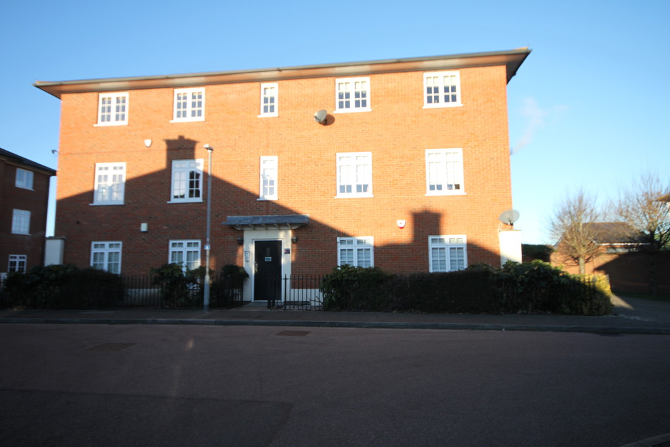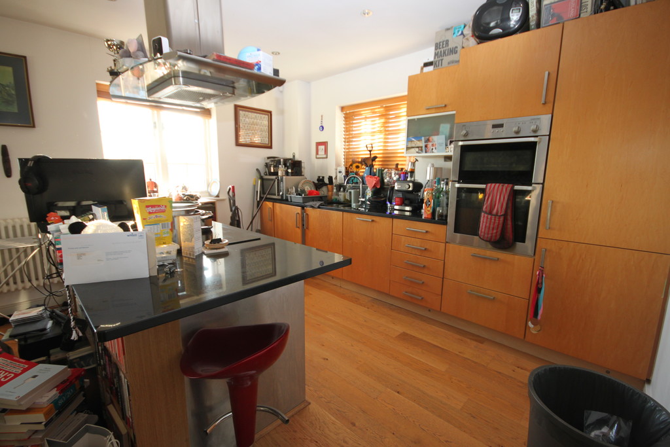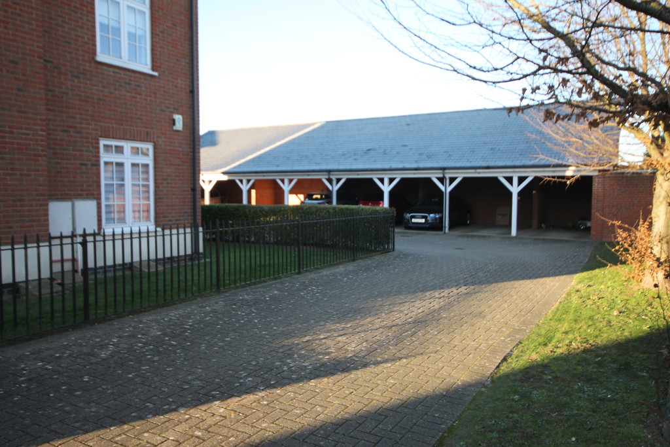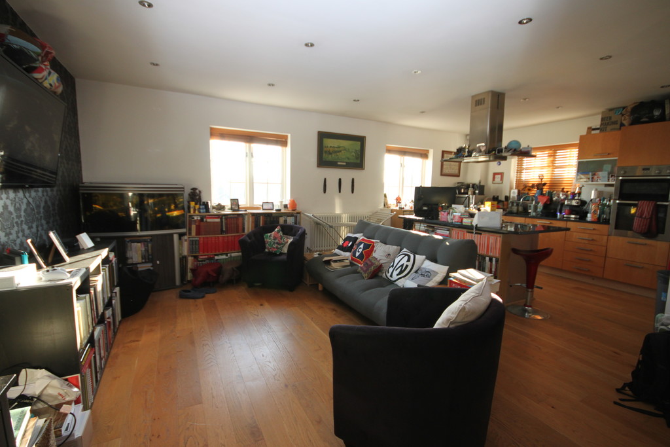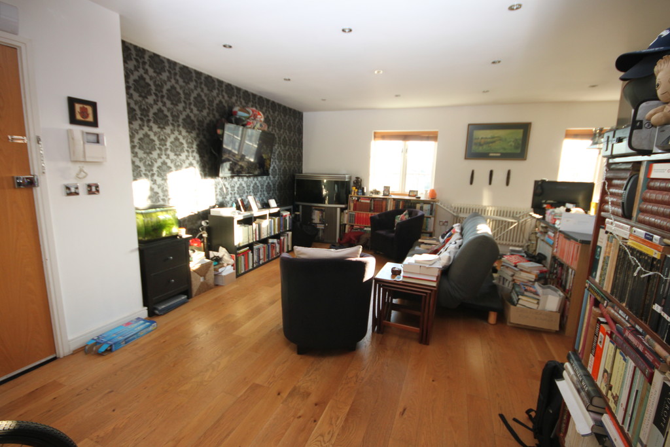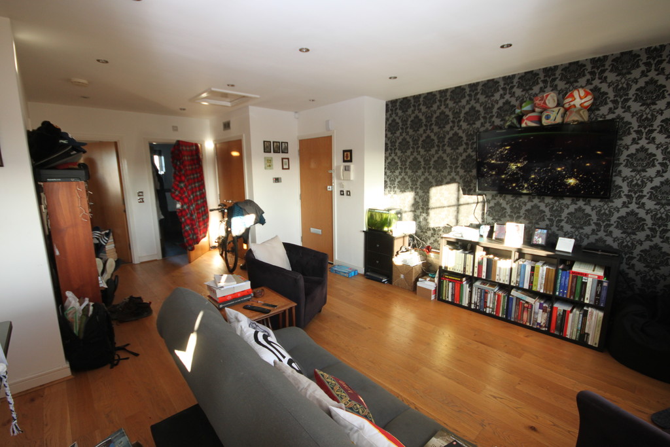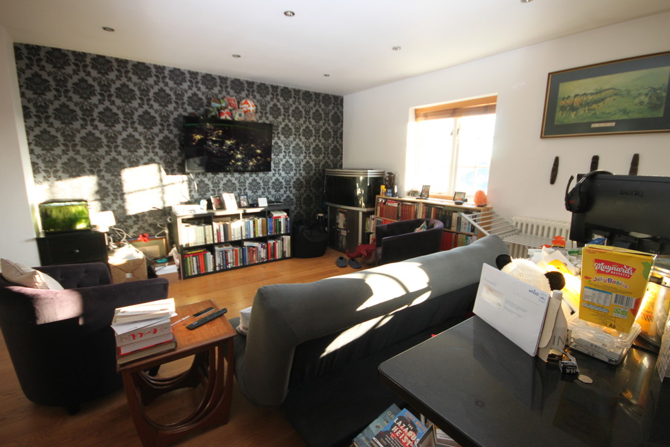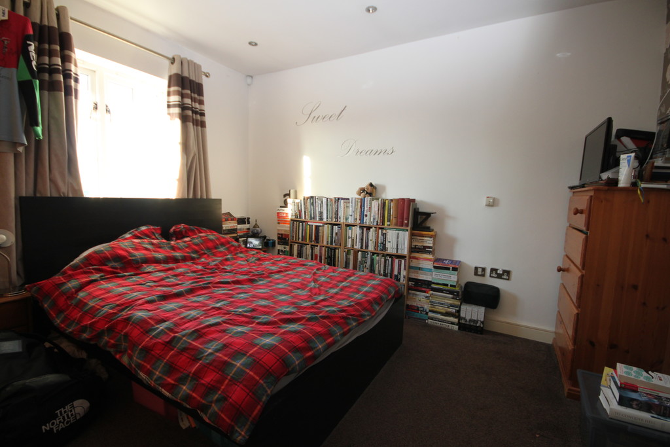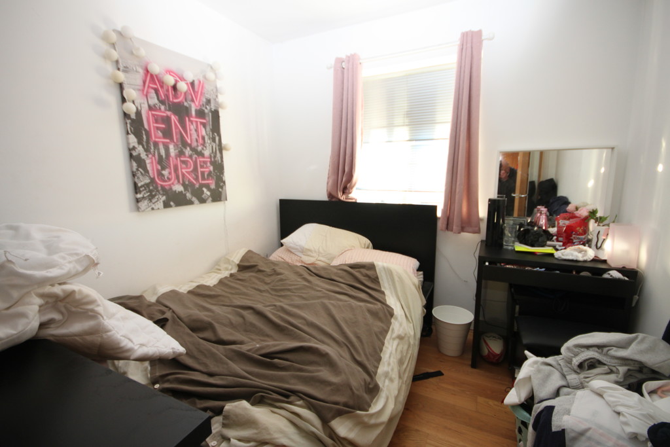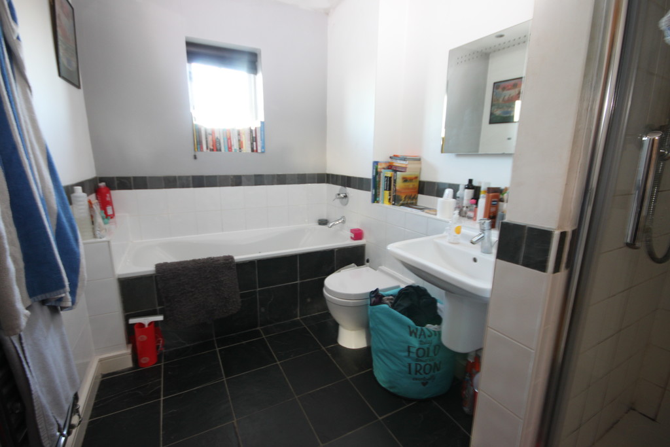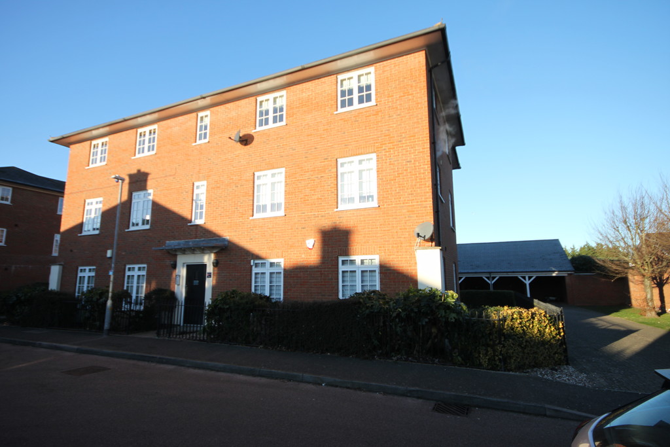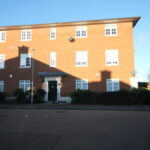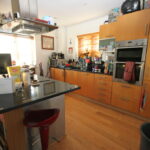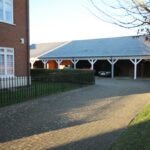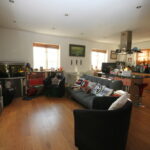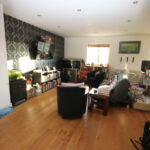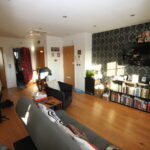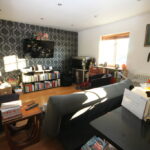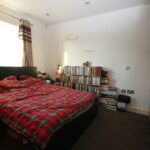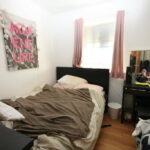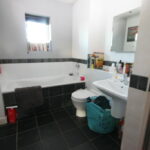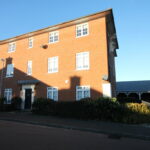Kelso Close, Rayleigh
Property Features
- NO ONWARD CHAIN
- TWO BEDROOMS
- LONG LEASE
- COVERED PARKING AREA
- STUNNING LIVING ROOM
- LARGE BATHROOM WITH BATH AND SHOWER
- BEDROOM ONE WITH ACCESS TO THE BATHROOM
- MAGNIFICANT FITTED KITCHEN
Property Summary
Full Details
AGENTS NOTES New to the market and what a stunning second floor apartment in this desirable location in Rayleigh.
No onward chain and very large and well laid out internal accommodation including a magnificent fitted kitchen area with integrated appliances, granite work tops and an island unit with built in induction hob.
The whole living just flows with exceptional space and double glazed windows.
To one corner of the room are double doors opening to the cupboard housing the combination boiler for the gas central heating.
Further doors open onto the two bedrooms, one with fitted wardrobes and a connecting door to the bathroom.
The bathroom offers both a bath and separate shower with tiled walls.
Externally to the rear is the allocated sheltered parking.
LIVING ROOM 21' 10" x 22' 10" (6.65m x 6.96m)
BATHROOM 10' 5" x 6' 9" (3.18m x 2.06m)
BEDROOM ONE 12' 2" x 10' 5" (3.71m x 3.18m)
BEDROOM TWO 9' 7" x 8' 9" (2.92m x 2.67m)
COVERED ALLOCATED PARKING
TENURE Lease - 129 Years remaining.
Ground Rent £100 per annum.
Service Charge £1000 per annum.
Council Tax Band C.
These particulars are accurate to the best of our knowledge but do not constitute an offer or contract. Photos are for representation only and do not imply the inclusion of fixtures and fittings. The floor plans are not to scale and only provide an indication of the layout.

