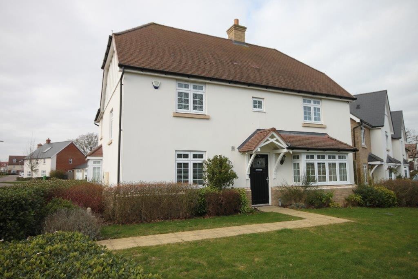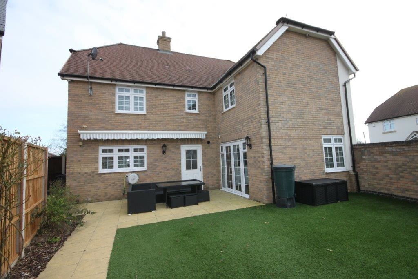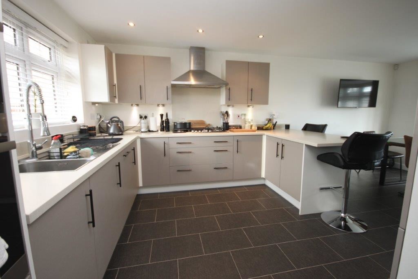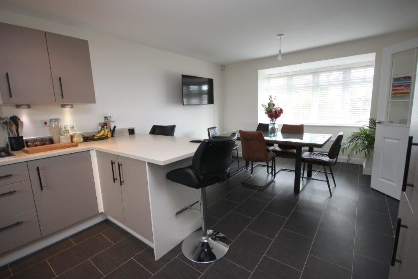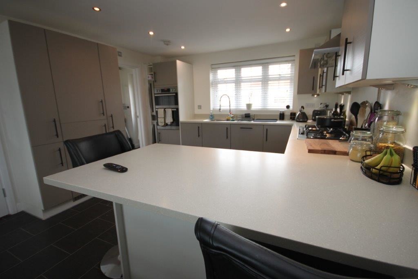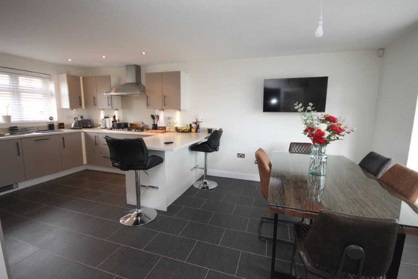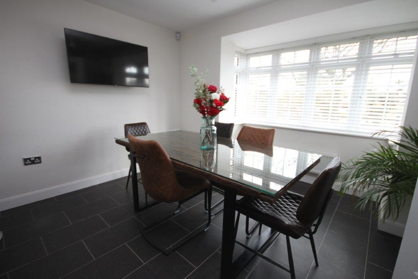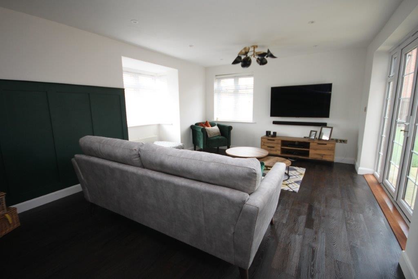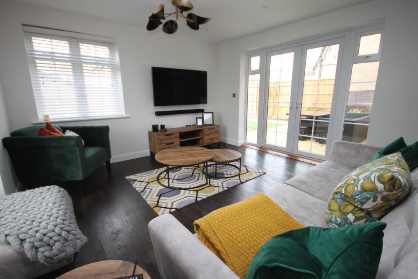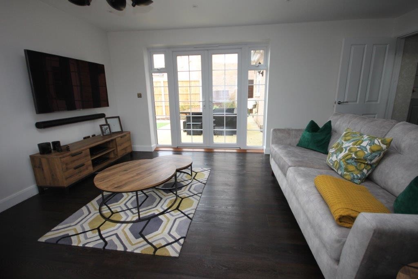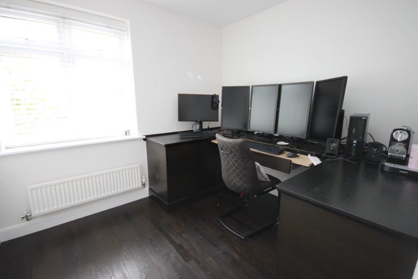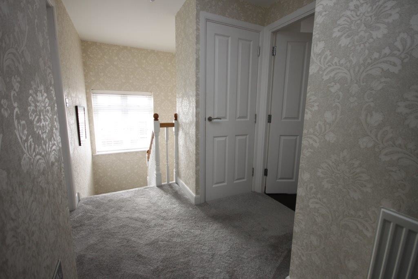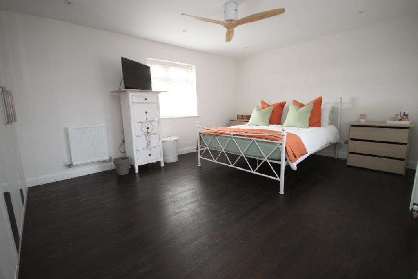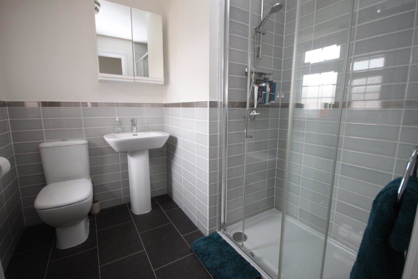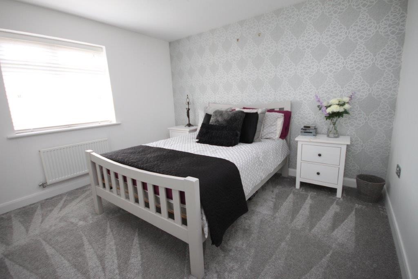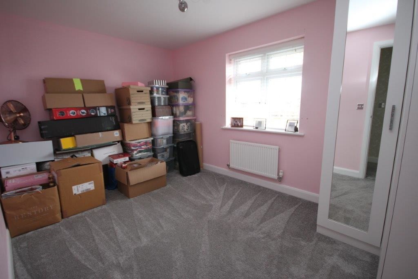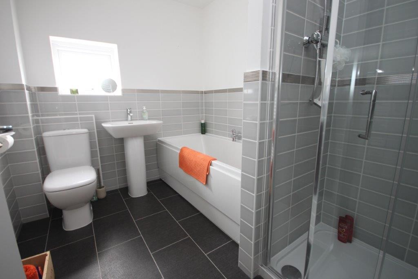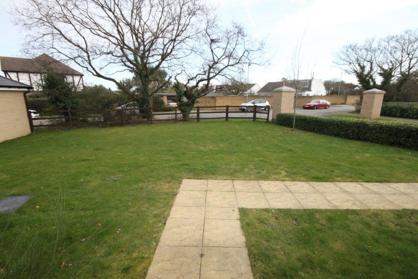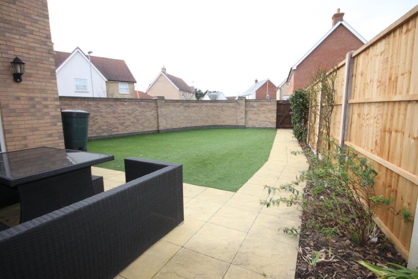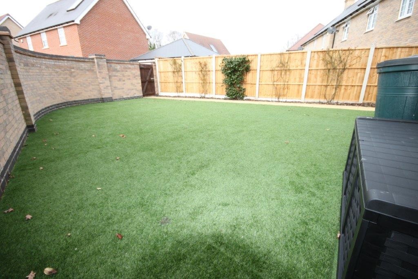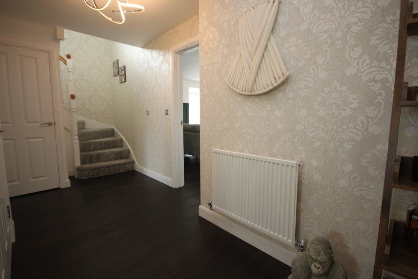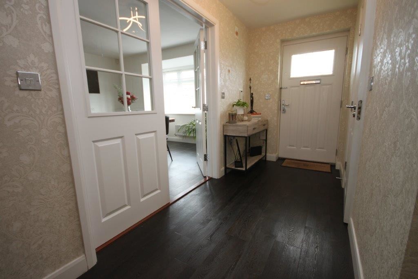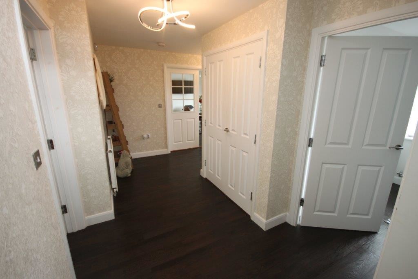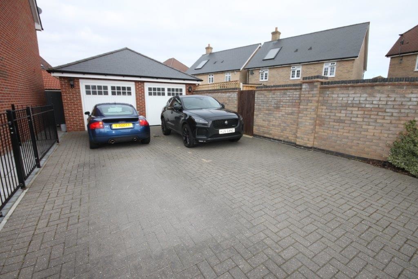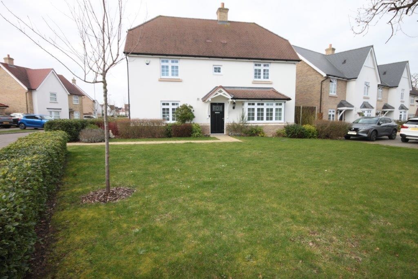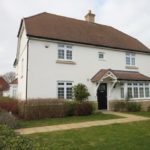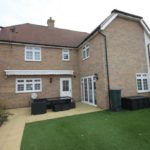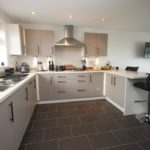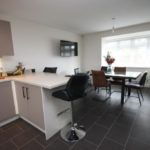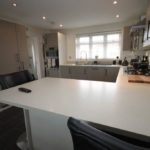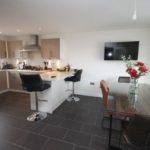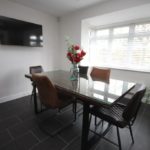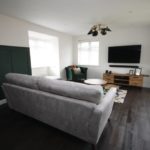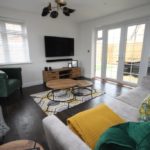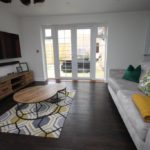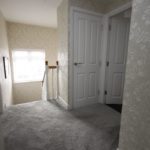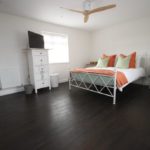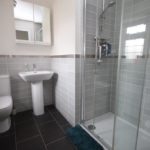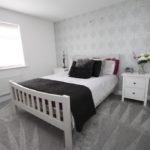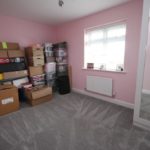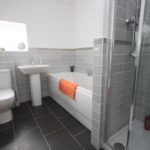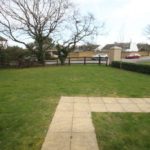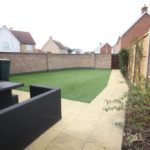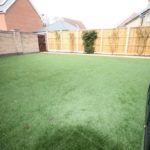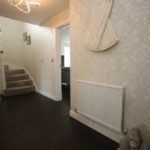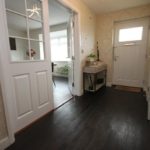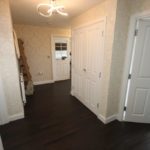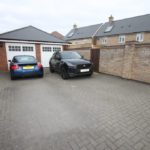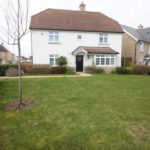Christmas Tree Crescent, Hawkwell
Property Features
- Fabulous position for Clements Hall Sports Centre
- Four double bedrooms
- Garage and off road parking
- Luxury Kitchen
- Within easy reach for schools and Hockley Village
- Cloakroom
- Utility Room
- Study
- Must be viewed
Property Summary
Full Details
AGENTS NOTES Very rare opportunity to acquire this four double bedroom family home presented to an exceptionally high standard and positioned in an enviable location just a stroll to the Clements Hall sports complex and Pool.
The property has a large ranch style lawned front garden and sits on a corner position with access to the garage with parking in front, to the rear and bottom of the garden.
Internally it just has it all with a luxury ground floor cloakroom, large inviting hall separate study, great size living room with direct access to the garden and a glorious bright and airy modern kitchen diner finished to the highest specification with a doorway leading off to the separate utility room.
The first floor has four double bedrooms with a modern en suite to the main room. Separate modern contemporary family bathroom with bath and shower. Gas central heating and double glazing, frankly ready to move onto.
The garden is designed for easy maintenance with a large private patio area coming off the lounge. The garage is accessed from the bottom of the garden which also provides plenty of parking immediately in front.
The location of this home second to none with open countryside very close by and easy access to schools and travel links.
HALLWAY 19' 0" x 14' 3" (5.79m x 4.34m)
LIVING ROOM 16' 4" x 15' 3" (4.98m x 4.65m)
CLOAKROOM
KITCHEN/DINER 20' 0" x 12' 0" (6.1m x 3.66m)
UTILITY ROOM 6' 6" x 5' 0" (1.98m x 1.52m)
STUDY 8' 0" x 7' 7" (2.44m x 2.31m)
LANDING 22' 0" x 7' 0" (6.71m x 2.13m)
BATHROOM
BEDROOM ONE ENSUITE 16' 9" x 12' 2" (5.11m x 3.71m)
BEDROOM TWO 11' 2" x 10' 0" (3.4m x 3.05m)
BEDROOM THREE 13' 3" x 8' 5" (4.04m x 2.57m)
BEDROOM FOUR 10' 10" x 7' 8" (3.3m x 2.34m)
GARDEN
GARAGE
These particulars are accurate to the best of our knowledge but do not constitute an offer or contract. Photos are for representation only and do not imply the inclusion of fixtures and fittings. The floor plans are not to scale and only provide an indication of the layout.

