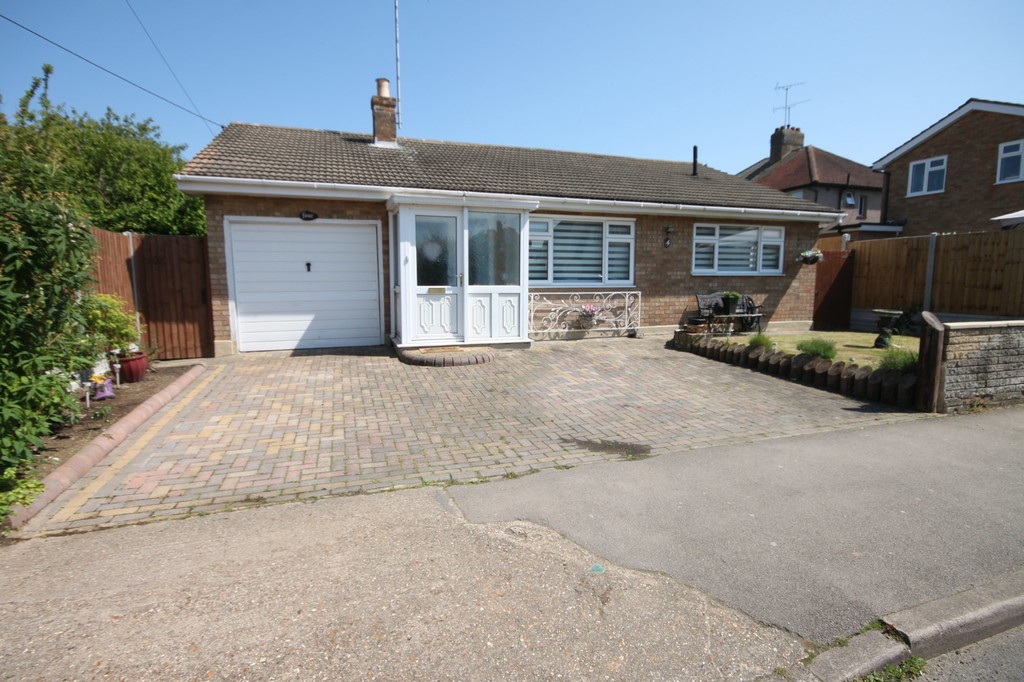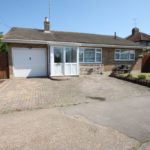Sir Walter Raleigh Drive, Rayleigh
Property Features
- Three bedrooms; main one with en-suite
- Very large living room
- Modern fitted Kitchen with appliances
- Double glazing & gas heating
- Close to local shops and train station
Property Summary
Full Details
PORCH
LIVING ROOM 18' 0" x 14' 10" (5.49m x 4.52m) Spacious and comfortable main living room with a large double glazed window to the front; radiator and quality wood flooring. Feature inset flame effect heater/fire to remain. Doorway leading off to the inner hall. Further separate door to the main bedroom with en suite.
Open plan walkway through to the fitted kitchen.
KITCHEN 13' 10" x 7' 7" (4.22m x 2.31m) The main kitchen area measures 7'7' at its narrowest but widens to13'9' to one end. Exceptionally well planned and fitted with integrated appliances including an eye level double oven, fitted hob and extractor, built in dishwasher and recently acquired washing machine. Modern inset sink and a very good range of cupboard space extending to three of the walls with complimenting work tops above. Double glazed window to the front and door to the side. Modern tiled flooring.
INNER HALL 7' 7" x 3' 6" (2.31m x 1.07m) Giving access to the loft and doors leading off to bedrooms two and three and access to the family bathroom.
BATHROOM 8' 9" x 5' 10" (2.67m x 1.78m) Very well presented modern family bathroom with tiling and a fitted bath with wash basin and separate W.C. Double glazed window to the side and radiator.
BEDROOM ONE/EN-SUITE 12' 4" x 8' 10" (3.76m x 2.69m) Good size double bedroom with a radiator, and double glazed window and door which open out to the conservatory extension to the rear which has recently been added. This is fully double glazed with double doors to the garden. Coming off the main bedroom is a recently formed en-suite shower room with fitted shower , W.C. and tiling with radiator.
BEDROOM TWO 13' 6" x 9' 6" (4.11m x 2.9m) Further double bedroom with radiator and double glazed window to the rear.
BEDROOM THREE 10' 2" x 9' 6" (3.1m x 2.9m) Double glazed window to the rear, radiator.
CONSERVATORY 9' 10" x 6' 3" (3m x 1.91m) Recently added fully double glazed with double doors opening out to the garden and direct access to the main bedroom.
GARAGE Up and over door to the front, power and light. Gas and electric meters. Modern combination wall mounted boiler.
Part of the garage to the rear has given over to create the En-Suite to the main bedroom.
FRONT GARDEN Providing off road parking.
GARDEN Mostly laid to lawn and well fenced with access down both sides of the bungalow. Outside lighting and garden shed.
These particulars are accurate to the best of our knowledge but do not constitute an offer or contract. Photos are for representation only and do not imply the inclusion of fixtures and fittings. The floor plans are not to scale and only provide an indication of the layout.


