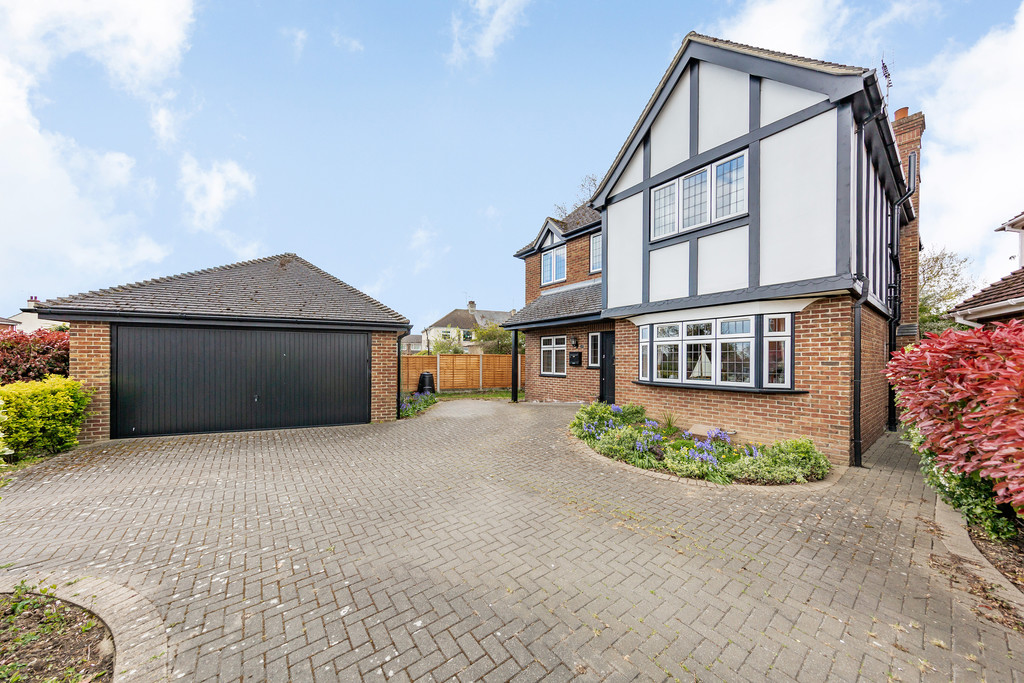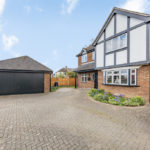Highlands Boulevard, Leigh-on-Sea
Property Features
- Detached FOUR bedroom house
- Detached double garage
- West backing garden
- TWO En-suites
- Near the train station
- Utility Room
- Modern Decor
- Within Westleigh School Catchment
- Belfairs Academy Catchment
- Separate Study
Property Summary
Full Details
ENTRANCE HALL Smooth Ceiling, coved cornice, double radiator to right, wood effect floor, door to
STUDY 11' 4" x 7' 1" (3.45m x 2.16m) Smooth ceiling, coved cornice, UPVC double glazed window, and double radiator to left
DINING ROOM 11' 8" x 11' 8" (3.56m x 3.56m) Smooth ceiling, coved cornice, UPVC double glazed window and double radiator to right, wood effect floor
LOUNGE 19' 6" x 11' 7" (5.94m x 3.53m) Smooth ceiling, coved cornice, UPVC double glazed window and French doors to garden, double radiator to left
KITCHEN 13' 4" x 11' 8" (4.06m x 3.56m) Smooth ceiling, spot lights, coved cornice, matching eye & base level units with island, marble effect work surface, stainless steel one & half sink basin with drainer, mixer tap, tiles splash backs, UPVC double glazed window to rear and door to
UTILITY ROOM 5' 10" x 6' 5" (1.78m x 1.96m) Smooth ceiling, coved cornice, matching eye & base units with roll edge work surface, single stainless steel basin with drainer and mixer tap, tiled splash back, single UPVC double glazed door to garden, tiled floor
CLOAKROOM Smooth ceiling, toilet and floating sink basin with mixer tap, tiled splash back, double radiator to rear
LANDING Smooth ceiling, UPVC double glazed window, double radiator door to
BATHROOM 7' x 7' 8" (2.13m x 2.34m) Smooth ceiling, spot lights, tiled walls, UPVC double glazed obscured window, three piece suite comprising of tiled surround bath with glass shower screen, pedestal sink, tiled wood effect floor
MASTER BEDROOM 15' 11" x 11' 7" (4.85m x 3.53m) Smooth ceiling, coved cornice, UPVC double glazed window, fitted wardrobes, double radiator door to
ENSUITE Smooth ceiling, spot lights, tiled walls, UPVC double glazed obscured window, double radiator, three piece suite comprising of toilet, pedestal sink with mixer tap, shower cubicle, wood effect tiled floor
BEDROOM 2 11' 8" x 10' 1" (3.56m x 3.07m) Smooth ceiling, coved cornice, UPVC double glazed window and double radiator to rear, door to
ENSUITE Smooth ceiling, tiled walls, towel rack radiator, three piece suite comprising of toilet, pedestal sink with mixer tap, and shower cubicle
BEDROOM 3 11' 7" x 13' 5" (3.53m x 4.09m) Smooth ceiling, coved cornice, UPVC double glazed window, and double radiator to right
BEDROOM 4 7' 1" x 9' 6" (2.16m x 2.9m) Smooth ceiling, loft hatch, UPVC double glazed window and double radiator to left
These particulars are accurate to the best of our knowledge but do not constitute an offer or contract. Photos are for representation only and do not imply the inclusion of fixtures and fittings. The floor plans are not to scale and only provide an indication of the layout.


