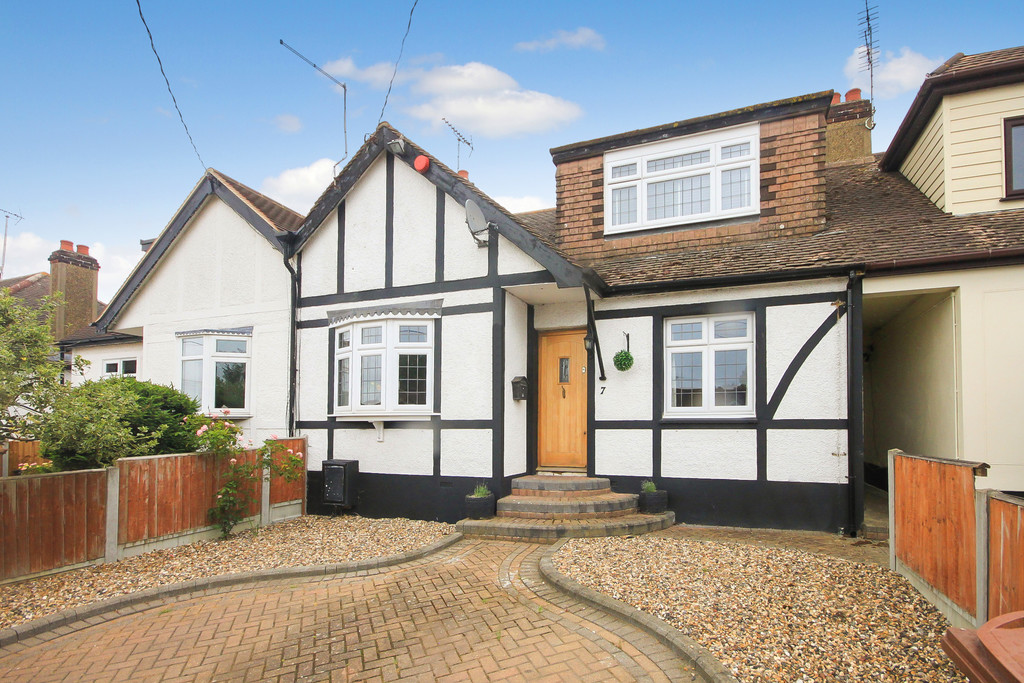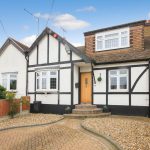Browns Avenue, Wickford
Property Features
- Stunning three/four bedroom home
- Rear garden measuring 200'
- Ample off street parking
- Semi rural location
- New double glazing, boiler and re-wired in past 5 years
- Dressing room to master bedroom
- Study
- Dining room
- Sitting room
- Cloakroom and utility
Property Summary
Full Details
A beautifully presented three/four bedroom family home situated in a popular semi rural location. The property boasts many features including lounge with separate sitting/dining room, study, utility room and a dressing room to the master bedroom. Externally there is ample off street parking and a superb 200' rear garden. The property has undergone many improvements over the past five years, including re-wiring, new boiler installed and new double glazing. An early viewing is highly recommended.
ENTRANCE Via double glazed door to:
ENTRANCE HALL Radiator, coved ceiling with inset spotlights, doors to:
LIVING ROOM 14' 6" x 10' 10" (4.42m x 3.3m) Double glazed bay window to front, wood burner, radiator, coved ceiling, laminated flooring.
DINING ROOM/BEDROOM FOUR 13' x 10' 4" (3.96m x 3.15m) Double glazed window to front, radiator, coved ceiling, laminated flooring.
BATHROOM Suite comprising low level w.c, vanity wash hand basin with mixer tap, panelled bath with mixer tap and shower over, tiled walls and floor, heated towel rail, extractor fan.
KITCHEN 13' 2" x 9' 2" (4.01m x 2.79m) Range of eye and base level units with work surfaces over incorporating sink unit with mixer tap, tiled splash backs, built in oven and hob with extractor, space for dishwasher and fridge, radiator, pantry, opening to:
DINING ROOM/SITTING ROOM 10' 4" x 9' 4" (3.15m x 2.84m) Double glazed bi-fold doors to rear, radiator, tiled floor, doors to:
UTILITY ROOM 5' 4" x 5' 4" (1.63m x 1.63m) Double glazed window to rear and side, space and plumbing for appliances, tiled floor.
CLOAKROOM Suite comprising low level w.c, wash hand basin with mixer tap, cupboard housing boiler, tiled floor.
STUDY 11' 4" x 8' 4" (3.45m x 2.54m) Double glazed window to rear, radiator, understairs storage cupboard, stairs to first flooring landing.
FIRST FLOOR LANDING Doors to:
DRESSING ROOM 10' x 6' 10" (3.05m x 2.08m) Access to eaves loft space, door to:
BEDROOM ONE 10' 0" x 9' 10" (3.05m x 3m) Double glazed window to rear, radiator, coved ceiling, laminated flooring.
BEDROOM TWO 10' x 9' 4" (3.05m x 2.84m) Double glazed window to rear, radiator.
BEDROOM THREE 12' 6" x 7' 8" (3.81m x 2.34m) Double glazed window to front, radiator.
REAR GARDEN Approaching 200ft in length, commencing with paved patio and decked area to immediate rear, remainder is laid to lawn, fencing to boundaries, side access.
FRONT GARDEN Paved driveway providing off street parking.


