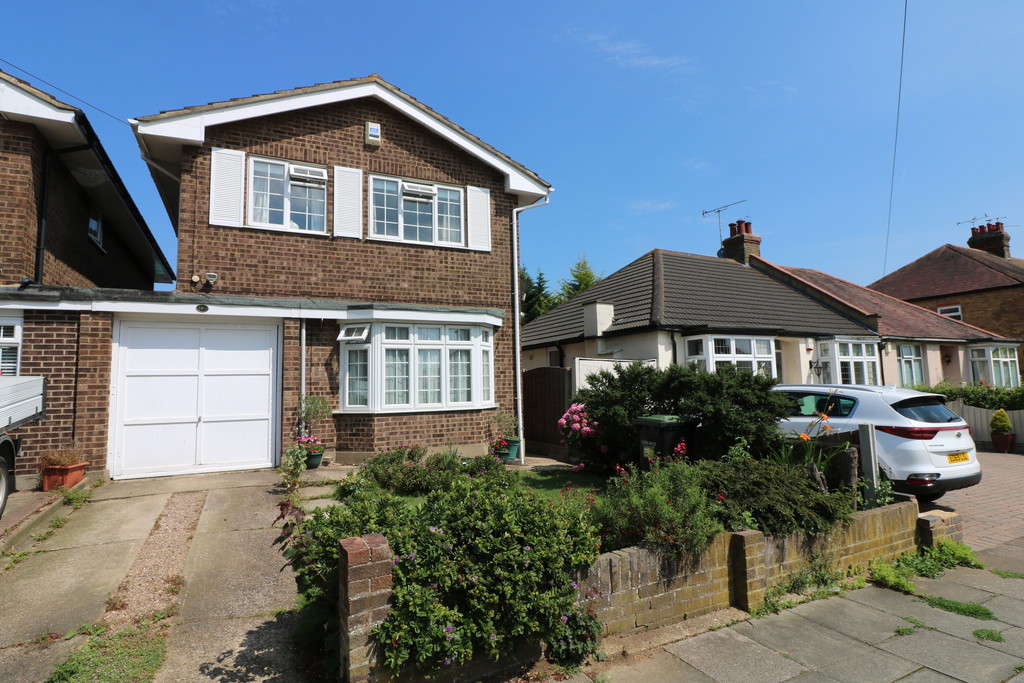Leigh Gardens, Leigh On Sea
Property Features
- MARINE ESTATE LOCATION
- WESTLEIGH SCHOOL'S CATCHMENT
- FOUR BEDROOMS
- IMPRESSIVE KITCHEN/DINER/FAMILY ROOM
- LARGE LOUNGE
- EN-SUITE
- FAMILY BATHROOM
- PARKING & GARAGE
- DELIGHTFUL SECLUDED GARDEN
- MUST BE SEEN!
Property Summary
Full Details
ABSOLUTELY FABULOUS EXTENDED & VERY SPACIOUS Family Home Situated On The Prestigious MARINE ESTATE & Within The Westleigh School's Catchment Area. FOUR BEDROOMS, Large Lounge, Impressive Open Plan Kitchen/Family Room Opening Onto A Dining Area, Utility Room & A Delightful Secluded Garden All Make This A REAL MUST SEE!
ENTRANCE: Via obscure glazed Georgian style door with matching side panel to:
ENTRANCE HALL 16' 11" x 12' 4" (5.16m x 3.76m) Two radiator, stairs rising to first floor with storage cupboards beneath, coved cornice to ceiling edge, doors to:
LOUNGE 16' 11" x 12' 4" (5.16m x 3.76m) uPVC double glazed Georgian style bay window to front and two uPVC double glazed Georgian style windows to side, radiator, coved cornice to ceiling edge.
UTILITY ROOM 9' 6" x 7' 9" (2.9m x 2.36m) Georgian style window to side, fitted with a range of modern eye and base level units with working surfaces over comprisng a stainless steel sink unit with mixer tap, space for washing machine and further domestic appliances, smooth ceiling with inset spotlights.
DINING ROOM 9' 6" x 7' 9" (2.9m x 2.36m) uPVC double glazed Georgian style window to side, radiator, wood effect flooring, open plan access to:
KITCHEN/FAMILY ROOM 16' 9" x 12' 6" (5.11m x 3.81m) uPVC double glazed Georgian style window to side and rear, patio doors to rear, impressive range of modern eye and base level units with ample working surfaces over comprising a sink unit with mixer tap and routed drainer, integrated spit level oven and five ring hob with extractor hood above, integrated dishwasher, radiator.
FIRST FLOOR LANDING Secondary glazed Georgian style window to side, access to loft, airing cupboard, coved cornice to ceiling edge, doors to:
BEDROOM ONE 15' 2" x 9' 11" (4.62m x 3.02m) uPVC double glazed Georgian style window to front, radiator, range of fitted wardrobes with bed recess and matching drawer unit, coved cornice to ceiling edge.
BEDROOM TWO: 15' 2" x 8' 1" (4.62m x 2.46m) uPVC double glazed Georgian style window to rear, radiator, fitted wardrobe with sliding mirror doors, coved cornice to ceiling edge.
BEDROOM THREE 11' 10" x 8' (3.61m x 2.44m) uPVC double glazed Georgian style window to rear, radiator, fitted wardrobe with sliding mirror doors, coved cornice to ceiling edge.
BEDROOM FOUR 13' x 8' 8" (3.96m x 2.64m) uPVC double glazed Georgian style window to rear, radiator, built in wardrobes, coved cornice to ceiling edge, doors to:
EN-SUITE Obscure uPVC double glazed Georgian style window to side, suite comprising a built in shower cubicle, pedestal wash hand basin and low level W.C, radiator, tiling to walls, textured ceiling.
BATHROOM Obscure uPVC double glazed Georgian style window to side, four piece suite comprising a panelled bath with mixer tap and shower attachment, built in shower cubicle, low level W.C, pedestal wash hand basin, heated towel rail, tiling to walls, smooth ceiling with inset spotlights.
EXTERIOR The front of the property features a driveway providing parking for approximately two vehicles which leads to a garage with up and over door.
The rear garden commences with a paved patio leading to a well tended lawn with an abundance of established trees and shrubs. There is a further patio towards the bottom of the garden, fencing to boundaries, side access.
VIEWINGS BY APPOINTMENT WITH HAIR AND SON These particulars are accurate to the best of our knowledge but do not constitute an offer or contract. Photos are for representation only and do not imply the inclusion of fixtures and fittings. The floor plans are not to scale and only provide an indication of the layout.


