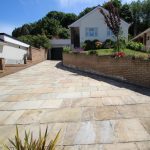Elm Drive, Rayleigh
Property Features
- THREE GOOD SIZE BEDROOMS
- SOUGHT AFTER LOCATION
- UTILITY ROOM
- SITTING ROOM/BEDROOM
- DETACHED GARAGE
- LOUNGE
- DINING ROOM
- LUXURY FITTED KITCHEN
- BATHROOM
- UNOVERLOOKED REAR GARDEN
Property Summary
Full Details
Set in a desirable road in Rayleigh is this much improved three/four double bedroom detached bungalow, located in a prominent elevated position, being within easy access of Rayleigh's mainline station, town centre and great school catchment area's. The property has a true feeling of space and light throughout and are well complimented with modern finish whilst combining a warm and homely feel, with its good size versatile accommodation including a luxury modern fitted kitchen leading to utility area, lounge area opening to a dining area so that the family can enjoy eating together and views overlooking the beautiful secluded landscaped garden, separate sitting room which could easily be another bedroom and modern bathroom. Further benefits include detached garage and off street parking for several vehicles. Viewing is highly recommended to appreciate the accommodation on offer.
ENTRANCE Via part glazed entrance door leading to:
HALLWAY Radiator, engineered oak flooring, access to loft, smooth ceiling, doors to kitchen, lounge, bedrooms and bathroom.
KITCHEN 12' 2" x 9' 9" (3.71m x 2.97m) Double glazed window to side aspect with views overlooking the garden, fitted with a range of extensive high gloss modern Ivory wall mounted units with wine rack and concealed lighting under, base units with granite work surfaces incorporating sink and drainer, complementary glass splash backs,built in Neff oven and microwave combination oven, five ring Neff gas hob with Neff stainless steel extractor hood over, integrated Neff dishwasher, American style fridge/freezer (which we are informed by the sellers is to remain, tiled flooring, modern portrait radiator, smooth ceiling with inset lighting, opening to:
UTILITY ROOM 10' 4" x 5' 0" (3.15m x 1.52m) Double glazed window to side aspect, wall mounted units with wine rack, base units with granite work surfaces incorporating sink and drainer, space and plumbing for appliances, built in cupboard housing boiler, tiled flooring, double glazed door leading to rear garden, opening to:
SITTING ROOM/BEDROOM 10' 7" x 9' 8" (3.23m x 2.95m) Double glazed window to rear aspect having feature shutters with views overlooking the garden, radiator, engineered oak flooring, coving to smooth ceiling, door to:
DINING ROOM 10' 6" x 9' 8" (3.2m x 2.95m) Double glazed window to side and rear aspect having feature shutters and with views overlooking the garden, engineered oak flooring, radiator, coving to smooth ceiling, opening to:
LOUNGE 16' x 12' (4.88m x 3.66m) Two double glazed windows to side aspect having feature shutters, fire recess (vendor has informed us its an open fire but closed off) radiator, engineered oak flooring, coving to smooth ceiling.
BEDROOM ONE 12' 8" x 11' 4" (3.86m x 3.45m) Double glazed window to front having feature shutters and great views, fitted wardrobes to one wall, engineered oak flooring, radiator, coving to smooth ceiling.
BEDROOM TWO 10' 1" x 9' 6" (3.07m x 2.9m) Double glazed window to front aspect having feature shutters and great views, fitted wardrobes with sliding doors, engineered oak flooring, radiator, coving to smooth ceiling.
BEDROOM THREE 10' x 8' 3" (3.05m x 2.51m) Double glazed window to side aspect having feature shutters, engineered oak flooring, fitted wardrobe with sliding doors, radiator, coving to smooth ceiling.
BATHROOM 8' 2" x 5' 5" (2.49m x 1.65m) Two double glazed obscure windows to side, suite comprising of P'shaped bath, wall mounted shower, glass shower screen, vanity hand basin, low level w.c, , complementary tiling to walls and floor, heated towel rail.
EXTERIOR
REAR GARDEN Commencing with crazy paved patio area, crazy paved steps leading to lawned area with established raised plant and shrub borders, small pond with rockery, greenhouse, mature trees to rear making the garden very secluded and private, wrought iron side gate. To the side of the property is timber shed, small seating area and a large paved terrace with lovely views and great for entertaining.
FRONT GARDEN Laid to lawn with numerous established plants and shrubs, brick wall boundary, paved pathway leading around the property - ideal for mobility scooter/wheelchair, paved driveway offering off street parking for several vehicles leading to:
DETACHED GARAGE 17' 8" x 11' 3" (5.38m x 3.43m) Electric door.
These particulars are accurate to the best of our knowledge but do not constitute an offer or contract. Photos are for representation only and do not imply the inclusion of fixtures and fittings. The floor plans are not to scale and only provide an indication of the layout.


