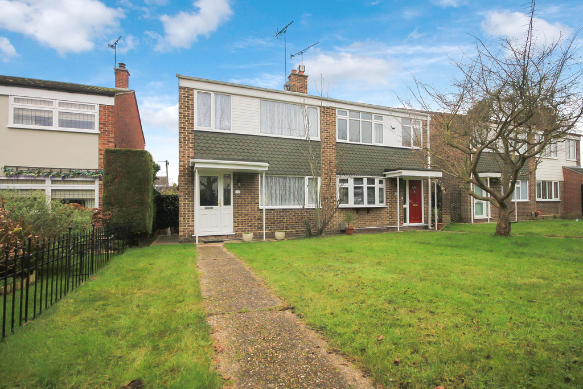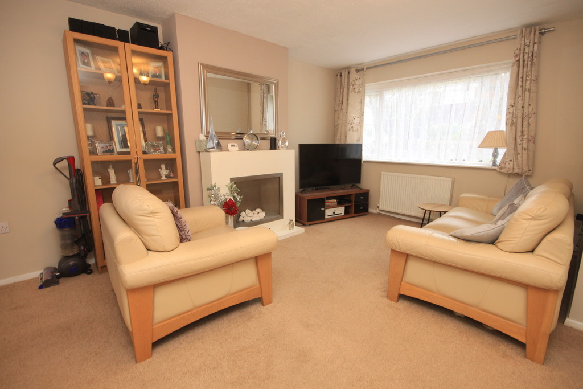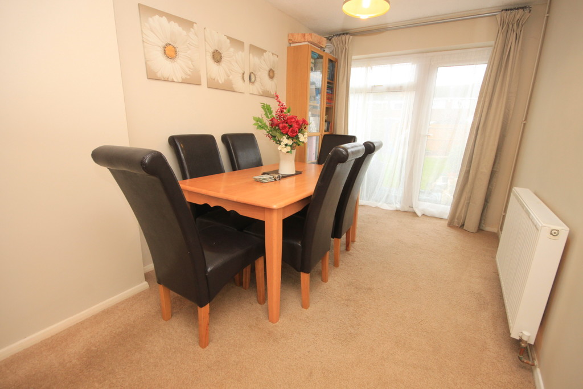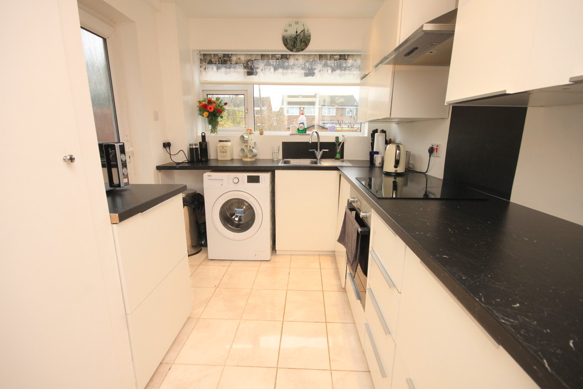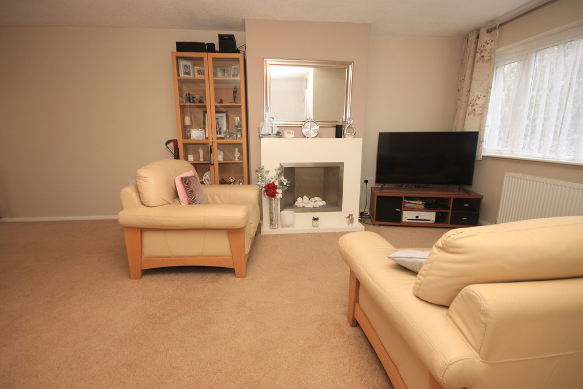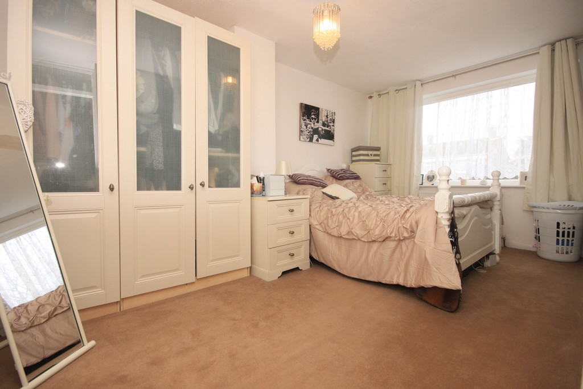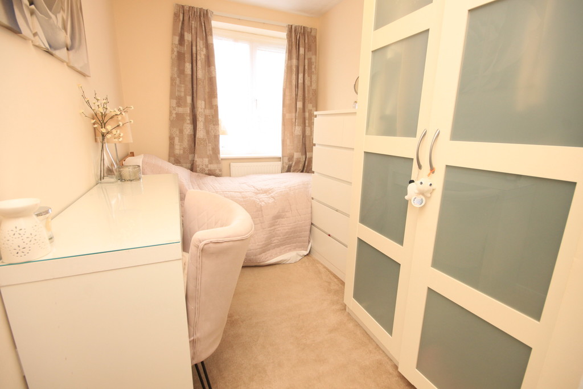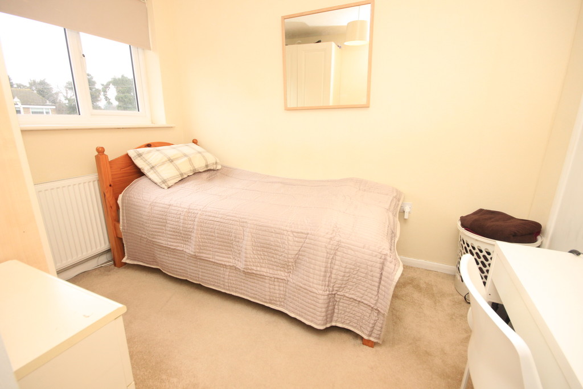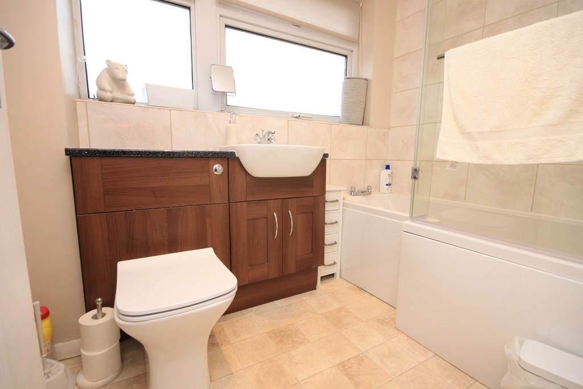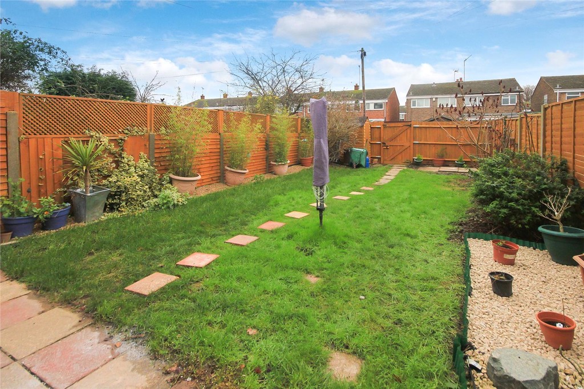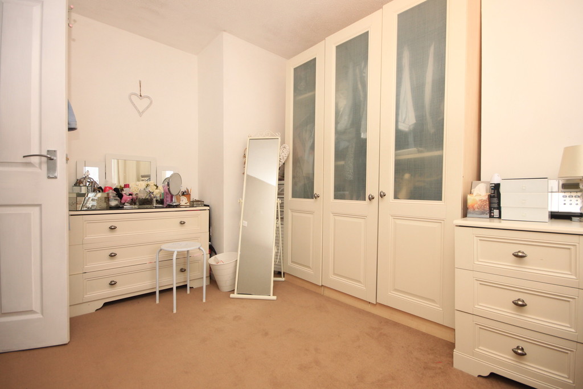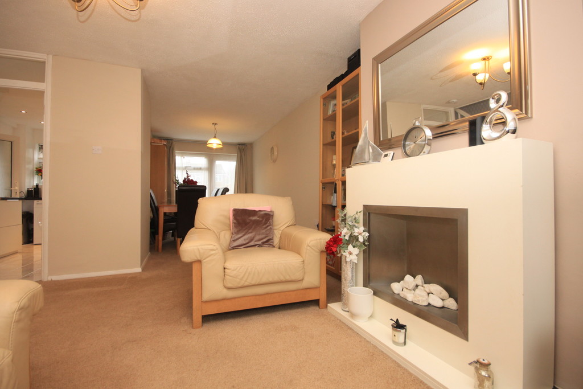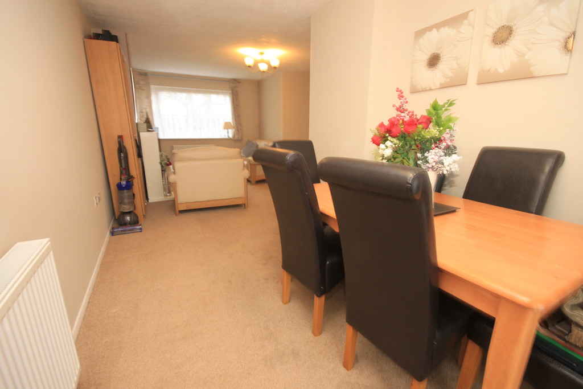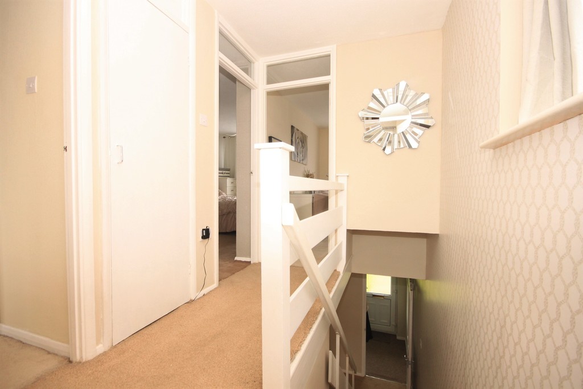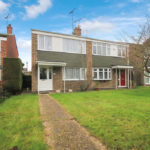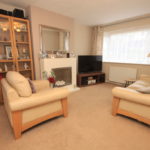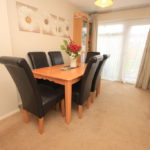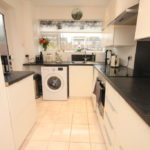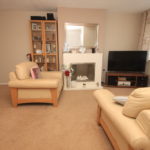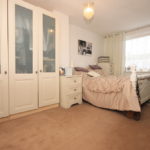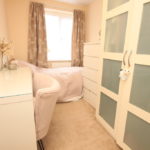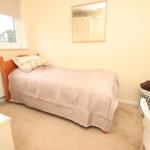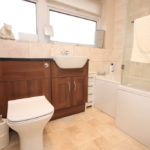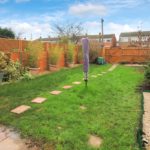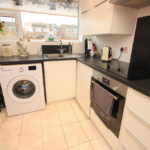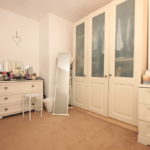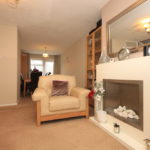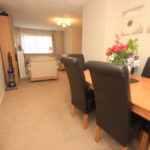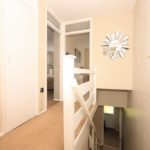Woodfield, Wickford
Property Features
- Three bedroom semi
- Excellent decorative order throughout
- Extensively refurbished
- 27'6 Lounge/diner
- Modern fitted kitchen
- Modern three piece bathroom suite
- Good size rear garden
- Parking space to rear
- Popular location
Property Summary
Full Details
A beautifully presented three bedroom semi detached home which has undergone extensive refurbishment in recent years. The main features include a superb 27'6 open plan lounge/diner, quality fitted kitchen, modern three piece bathroom suite and a good size rear garden. Further benefits include a recently installed central heating system and upgraded electrics with the property having also been re-decorated throughout. An early viewing is strongly advised.
ENTRANCE Via obscure double glazed door to:
INNER HALLWAY Textured ceiling, glazed door to:
LOUNGE/DINER 14' 11" x 27' 6" max (4.55m x 8.38m) Textured ceiling, double glazed window to front, double glazed door and window to rear, double radiator to front and side, stairs to first floor, feature fireplace with marble effect hearth and surround.
KITCHEN 12' 5" x 7' 6" (3.78m x 2.29m) Spotlights to ceiling, double glazed window to rear, obscure double glazed door to side, stainless steel sink and drainer unit with mixer tap, four ring electric hob and over with stainless steel extractor above, built in cupboard, space and plumbing for appliances, tiled floor, combi boiler.
FIRST FLOOR LANDING Textured ceiling, airing cupboard, loft access, double glazed window to rear, doors to:
BEDROOM ONE 17' 4" x 8' 11" (5.28m x 2.72m) Textured ceiling, double glazed window to front, radiator to front.
BEDROOM TWO 9' 11" x 7' 10" plus recess (3.02m x 2.39m) Textured ceiling, double glazed window to rear, double radiator to rear, built in storage cupboard.
BEDROOM THREE 12' 5" x 6' 9" (3.78m x 2.06m) Textured ceiling, double glazed window to front, double radiator to front, built in storage cupboard.
BATHROOM LED spotlights to ceiling, double glazed obscure window to rear, P shaped panelled bath with mixer tap and wall mounted shower unit with raindrop style shower head above, wash hand basin with mixer tap and storage beneath, low level w.c, double radiator to front, vinyl flooring.
EXTERIOR The rear garden is mainly laid to lawn with a range of fencing to boundaries, feature flower beds to borders, gated side access, and off street parking to the rear of the property.

