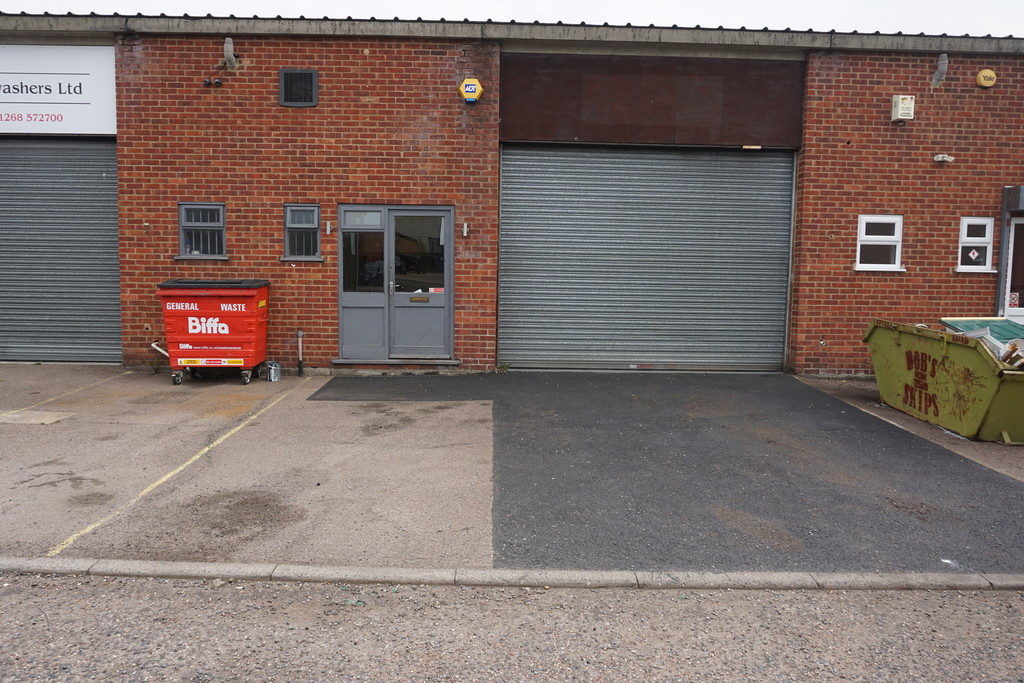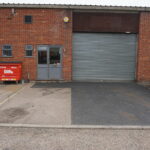Property Summary
Full Details
LOCATION
The property is located within Kendal Court, which is a small complex of industrial units off Hurricane Way on the Wickford Business Park
DESCRIPTION
INDUSTRIAL UNIT TO LET - WICKFORD BUSINESS PARK
ACCOMMODATION
WORKSHOP 33'8" x 28'8", incorporating a w.c. and small store room.
W/C
GROSS INTERNAL GROUND FLOOR AREA 977 SQ.FT. ( 91 SQ.M.)
SERVICES
3 phase electricity, mains water.
TERMS
The premises are to let on a new lease for a term of 5 years at a rent of £12,500 per annum plus VAT (payable monthly in advance).
OUTGOINGS
The rateable value is £9,900 which is chargeable at 49p. in the pound for the rating year to April 2023/2024. Small business rate relief may apply.
VAT
VAT is payable on rent and service charge.
LEGAL COSTS
The lease is prepared ' in house' and the ingoing tenant is to meet the cost of its' preparation in the sum of £350 plus VAT.
SERVICE CHARGE
The lease will contain the provision for recovery of an estate service charge.
PARKING NOTES
Parking for 2 / 3 cars to the front of the premises.
VIEWING
Prior telephone appointment via Hair and Son: 01702 394959 (Option 3).


