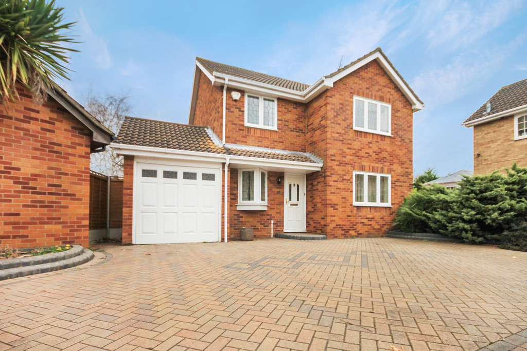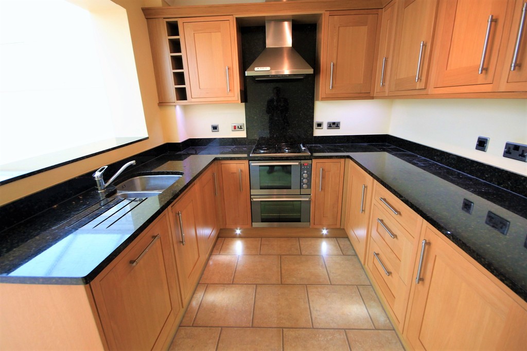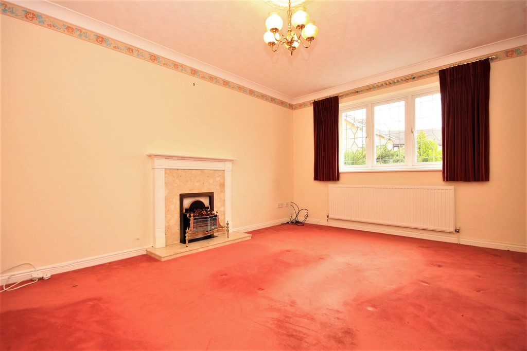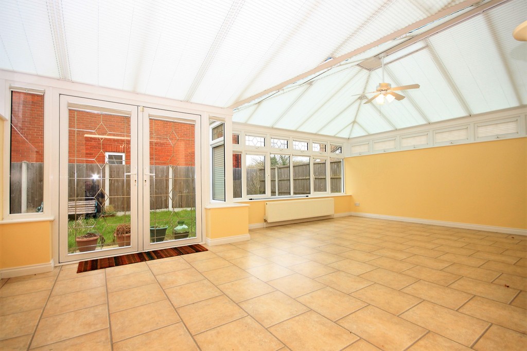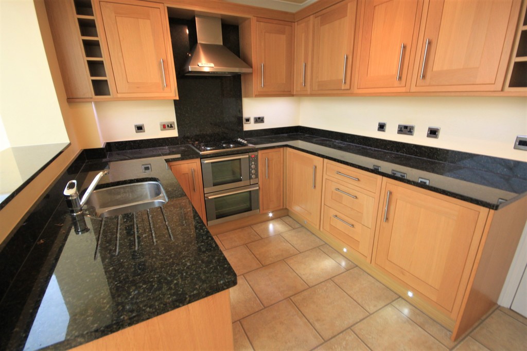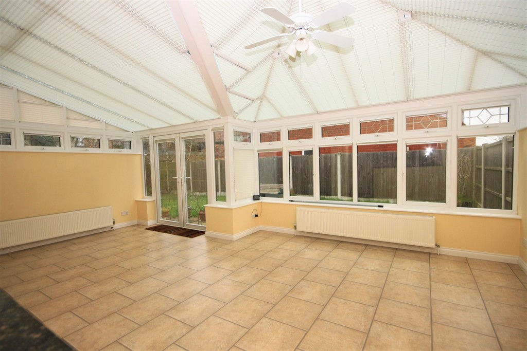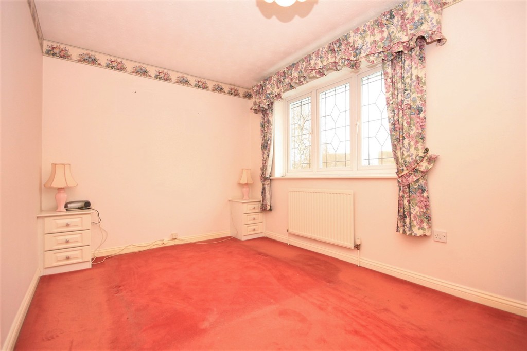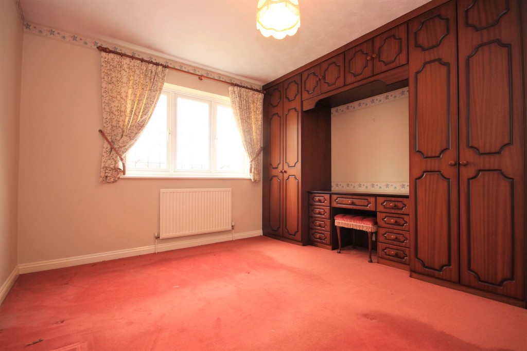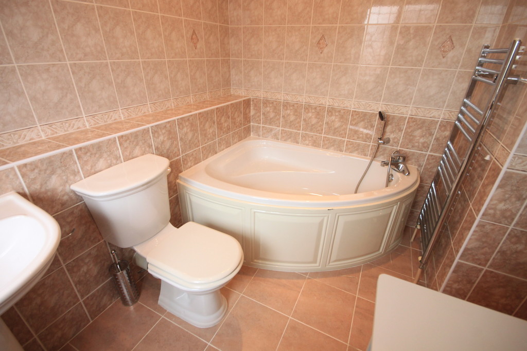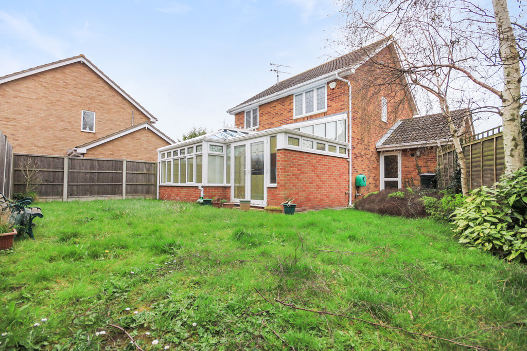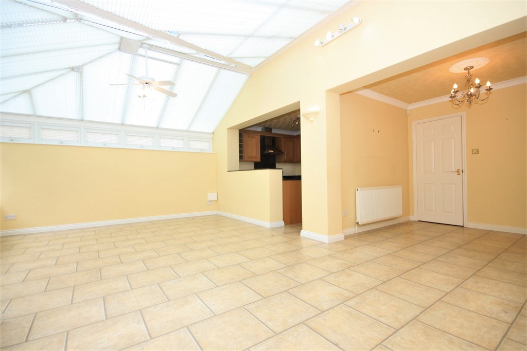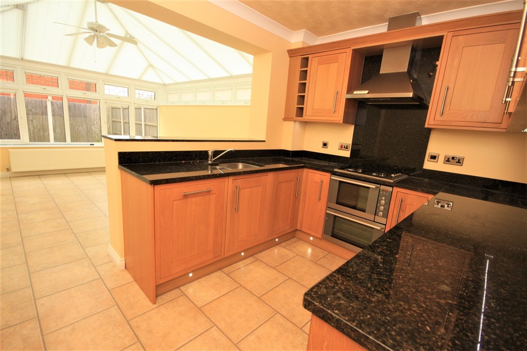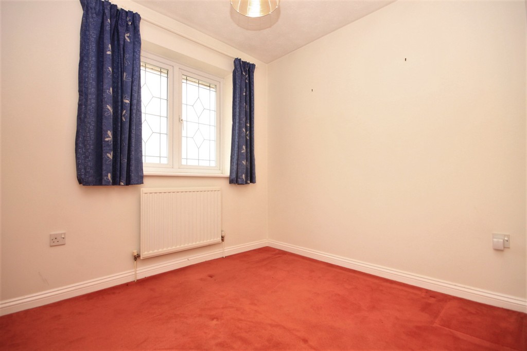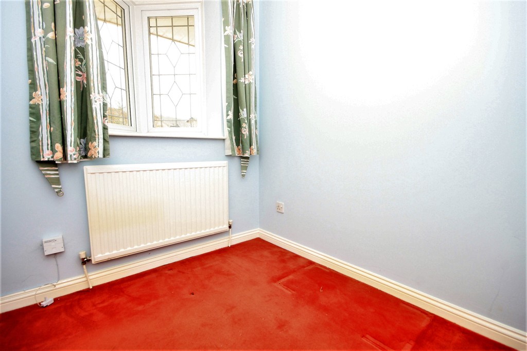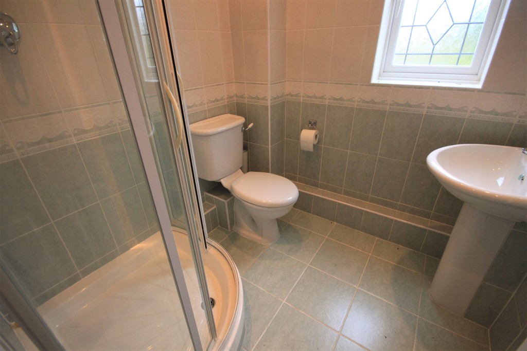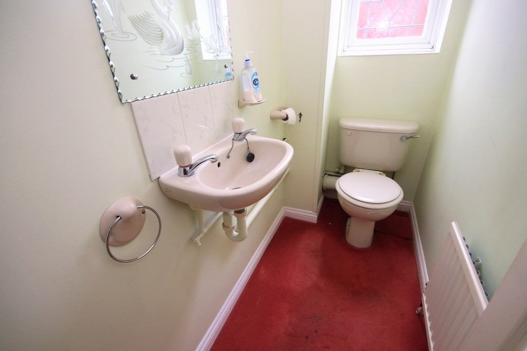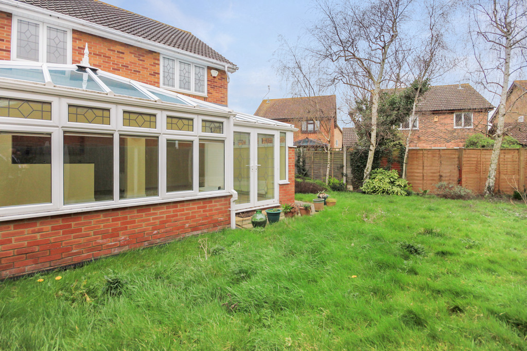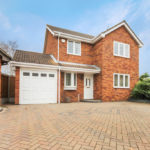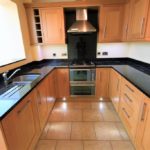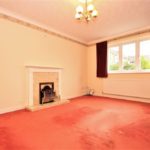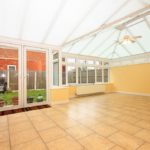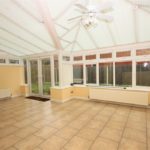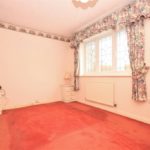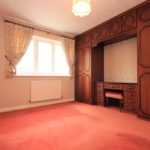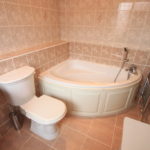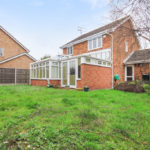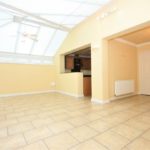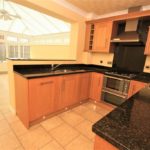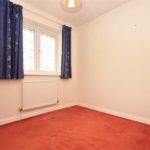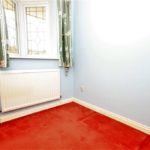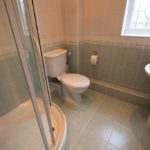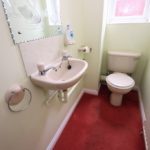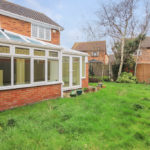Wethersfield Way, Wickford
Property Features
- Three double bedrooms
- Cul de sac location
- 21'3 Conservatory
- Separate lounge and dining room
- Study
- En-suite bathroom
- Shower room
- Hi specification kitchen
- Ground floor cloakroom
- Garage and off street parking
Property Summary
Full Details
A three double bedroom detached family home, set in a pleasant cul de sac location. The property boasts spacious accommodation throughout including a stunning 21'3 conservatory open plan to quality fitted kitchen, lounge and separate dining room, study and large en-suite to master bedroom. Occupying a wider than average plot, this home also features ample off street parking and attached garage. An early viewing is essential in order to appreciate the size of accommodation on offer. Available with no onward chain.
HALLWAY Textured ceiling, radiator, under stairs storage cupboard, doors to:
LOUNGE 14' 8" x 10' 11" (4.47m x 3.33m) Textured ceiling, radiator, double glazed window to front, feature fireplace with marble effect hearth and surround and wooden mantle.
STUDY 7' 3" x 6' 1" (2.21m x 1.85m) Oriel double glazed bay window to front, radiator, textured and coved ceiling, ornate ceiling rose.
GROUND FLOOR CLOAKROOM Obscure double glazed window to side, low level w.c., wash hand basin, textured ceiling.
KITCHEN 10' 11" x 8' 1" (3.33m x 2.46m) Textured ceiling, range of matching eye and base level units with work surfaces over comprising a one and a half bowl sink unit with mixer tap, integrated double oven and four ring gas hob with extractor hood over, integrated washing machine, integrated dishwasher, integrated fridge, wine rack, radiator, open to:
CONSERVATORY/ OPEN PLAN DINING ROOM 21' 3" x 20' 4" max (6.48m x 6.2m) Double glazed roof, double glazed windows to three aspects, double glazed French doors, ceiling fan, three radiators.
MASTER BEDROOM 12' 8" x 11' 6" (3.86m x 3.51m) Double glazed window to rear, textured ceiling, built in wardrobe, built in double wardrobe, door to:
ENSUITE Obscure double glazed window to rear, low level w.c., pedestal wash hand basin with mixer tap, corner bath with mixer tap and shower attachment, tiled floor, smooth ceiling with inset spotlights.
BEDROOM THREE 10' x 7' 7" (3.05m x 2.31m) Double glazed window to front, radiator, textured ceiling.
BEDROOM TWO 11' 9" x 11' (3.58m x 3.35m) Textured ceiling, double glazed window to front, radiator, built in furniture.
BATHROOM Obscure double glazed window to side, tiled floor, low level w.c., pedestal wash hand basin with mixer tap, shower cubicle with wall mounted shower.
EXTERIOR The rear garden is laid mainly to lawn with a range of fencing to boundaries, feature flower bed to side access and rear access to the garage. The front of the property affords parking for numerous vehicles via a substantial block paved driveway and access to attached garage via up and over doors.
AWAITING EPC RATING These particulars are accurate to the best of our knowledge but do not constitute an offer or contract. Photos are for representation only and do not imply the inclusion of fixtures and fittings. The floor plans are not to scale and only provide an indication of the layout.

