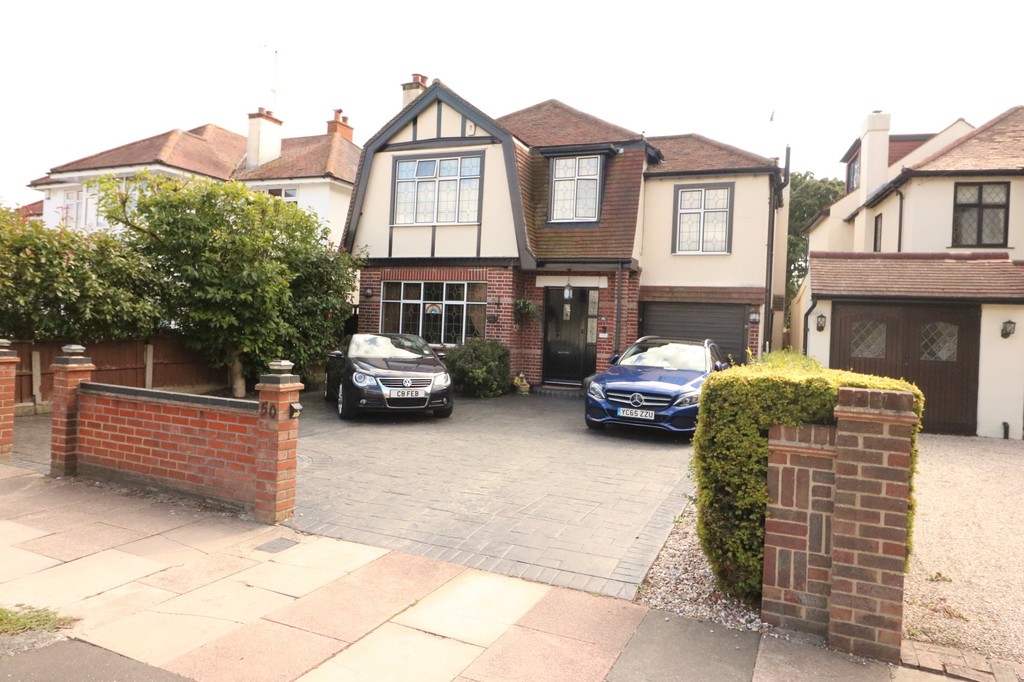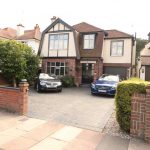The Fairway, Leigh-on-Sea
Property Features
- FABULOUS CHARACTER HOUSE
- FIVE BEDROOMS
- STUNNING MASTER BEDROOM SUITE
- SECLUDED SOUTH BACKING GARDEN
- LARGE LOUNGE
- IMPRESSIVE KITCHEN & UTILITY
- DINING ROOM
- STUDY
- LUXURY BATHROOM
- A REAL MUST SEE
Property Summary
Full Details
ENTRANCE Via uPVC double glazed entrance door giving access to:
ENTRANCE HALL Stairs rising to first floor with storage cupboard beneath, wood effect flooring, picture rail, panelled doors to:
CLOAKROOM Modern suite comprising a comfort height low level W.C and wash hand basin, heated towel rail, tiling to walls and floor in complimentary ceramics, smooth ceiling.
STUDY 11' 0" x 7' 0" (3.35m x 2.13m) Double glazed window to side, wood effect flooring, radiator, smooth ceiling.
DINING ROOM 170' 2" x 11' 6" (51.87m x 3.51m) Double glazed leaded light window to front and side, feature fireplace, radiator, wood effect flooring, smooth ceiling.
LOUNGE 22' x 16' 2" (6.71m x 4.93m) Double glazed windows to side and rear, double doors overlooking and leading to the delightful rear garden, feature fireplace with marble effect hearth and wooden mantle housing coal effect fire, radiator, coved cornice to ceiling edge.
KITCHEN/BREAKFAST ROOM 15' 5" x 11' 5" (4.7m x 3.48m) Double glazed lead light windows to side and rear, fitted with an impressive range of white high gloss eye and base level units with underlighting and Granite working surfaces over comprising a sink unit with routed drainer, integrated Neff steam oven and microwave, integrated dishwasher, further oven with induction hob, breakfast bar, door to side, partly tiled walls and tiled floor in complimentary ceramics, smooth ceiling with inset spotlights, open plan access to:
UTILITY ROOM 8' x 7' 8" (2.44m x 2.34m) Range of base level units with working surfaces over, space for washing machine and further domestic appliances, larder cupboard, partly tiled in complimentary ceramics, smooth ceiling with inset spotlights.
FIRST FLOOR LANDING Obscure leaded light double glazed window to side, picture rail, access to loft, panelled doors to:
MASTER BEDROOM SUITE Airing cupboard housing hot water cylinder and shelving, range of built in wardrobes to one wall, doors to:
DRESSING ROOM 12' 4" x 8' 2" (3.76m x 2.49m) Leaded light double glazed window to rear, range of fitted units with ample hanging space and shelving.
BEDROOM 12' 2" x 11' 7" (3.71m x 3.53m) Leaded light double glazed window to rear, radiator, coved cornice to ceiling edge.
EN SUITE Obscure leaded light double glazed window to side, luxury suite comprising a large walk in shower cubicle, vanity wash hand basin with storage beneath, comfort height low level W.C, tiling to walls and floor in complimentary ceramics, heated towel rail, smooth ceiling with inset spotlights.
BEDROOM TWO 14' 2" x 11' 2" (4.32m x 3.4m) Leaded light double glazed window to front, range of fitted wardrobes with panelled door fronts, radiator, picture rail, smooth ceiling.
BEDROOM THREE 17' 10" x 7' 3" (5.44m x 2.21m) Leaded light double glazed window to front and rear, radiator, access to loft.
BEDROOM FOUR 10' 1" x 7' 7" (3.07m x 2.31m) Leaded light double glazed window to front and rear, radiator, picture rail.
BEDROOM FIVE 9' 3" x 8' (2.82m x 2.44m) Leaded light double glazed window to rear, radiator, picture rail.
BATHROOM Obscure double glazed window to side, a luxury four piece suite comprising a corner bath with mixer tap, large walk in shower, vanity wash hand basin with storage beneath, comfort height low level W.C, heated towel rail, tiling to walls and floor in complimentary ceramics.
EXTERIOR The front of the property is predominantly paved and provides ample off road parking. There is an electric car charging point.
The rear garden is a particular feature of this property. Southerly backing and very secluded, there is a large resin patio area with an electric awning leading to a large, well tended lawn. There is an abundance of flowers, trees and shrubs to borders, a further paved area at the bottom of the garden with two outbuildings. One of which is currently used as a home office and has power and light connected, the other is a good size storage shed with further storage area beyond. There is a gate accessing Belfairs Woods and side access.
VIEWINGS BY APPOINTMENT WITH HAIR AND SON These particulars are accurate to the best of our knowledge but do not constitute an offer or contract. Photos are for representation only and do not imply the inclusion of fixtures and fittings. The floor plans are not to scale and only provide an indication of the layout.


