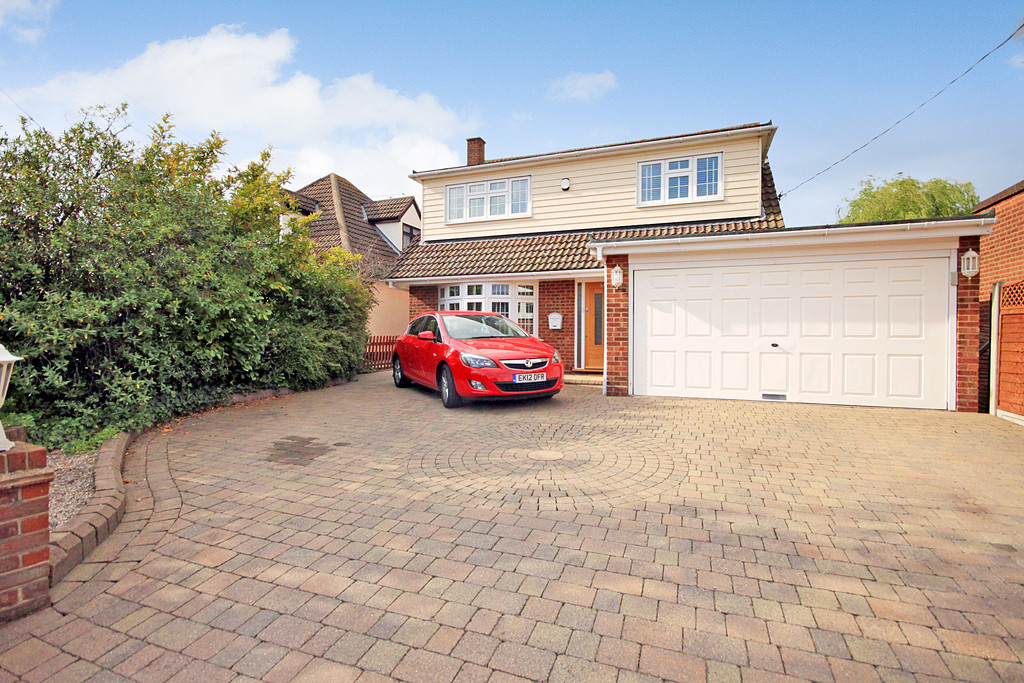Swan Lane, Wickford
Property Features
- Four bedroom detached
- Three reception rooms
- Re-fitted kitchen
- Utility Room
- Sitting room with vaulted ceiling
- En-suite shower room
- Modern three piece bathroom suite
- Large integral garage and off street parking
- Popular location
- Walking distance to town centre
Property Summary
Full Details
A beautifully presented four bedroom detached family home, located a short walk from Wickford Town Centre. Having been extended to the rear, the property has also undergone extensive refurbishment in recent years and boasts three reception rooms, including stunning sitting room with vaulted ceiling, quality fitted kitchen with utility room, en-suite shower room, four good size bedrooms, ample off street parking and a large integral garage. Situated within a few minutes walk of Wickford mainline railway station, an early viewing is highly recommended.
ENTRANCE HALL 22' 6" x 6' (6.86m x 1.83m) Via double glazed door with side panels, double radiator, solid wood flooring, under stairs storage cupboard and doors to;
LOUNGE 18' 10" x 11' 2" (5.74m x 3.4m) Double glazed bay window to front, radiator, feature fireplace with inset fire, coved ceiling.
CLOAKROOM Double glazed obscure window to side, low level w.c., vanity wash hand basin with mixer tap, tiled splash back, radiator, solid wood flooring.
STUDY 8' x 6' 10" (2.44m x 2.08m) Double glazed obscure window to side, double radiator, solid wood flooring.
KITCHEN/DINER 20' 4" x 11' 10" (6.2m x 3.61m) Double glazed windows to rear and side, range of high gloss base and eye level units with work surfaces above comprising sink unit with mixer tap, integrated dish washer, integrated fridge/freezer, space for Range style cooker with extractor above, radiator, solid wood flooring, open plan to:
UTILITY ROOM 11' 0" x 4' 8" (3.35m x 1.42m) Double glazed window to rear, double glazed door to side, base level units with sink unit and mixer tap, tiled splash backs, space and plumbing for washing machine, space for fridge/freezer, solid wood flooring,
SITTING ROOM 12' 2" x 11' 4" (3.71m x 3.45m) Double glazed window to side, bi-folding doors to rear, vaulted ceiling with double glazed skylight windows and radiator to side..
FIRST FLOOR LANDING Access to loft, double glazed skylight, doors to:
BEDROOM ONE 15' 6" x 9' 2" (4.72m x 2.79m) Double glazed window to front, radiator, range of fitted wardrobes with concealed access to:
EN-SUITE SHOWER ROOM Double glazed obscure window to side, suite comprising low level w.c., wash hand basin with mixer tap, shower cubicle with wall mounted shower, under floor heating, heated towel rail.
BEDROOM TWO 11' 4" x 9' 6" (3.45m x 2.9m) Double glazed window to rear, double radiator.
BEDROOM THREE 13' 10" x 7' 10" (4.22m x 2.39m) Double glazed window to rear, radiator, fitted wardrobe with mirror fronts.
BEDROOM FOUR 11' 10" x 8' 10" (3.61m x 2.69m) Double glazed window to front, double radiator, built in fitted wardrobe.
BATHROOM Double glazed obscure window to side, suite comprising low level w.c., wash hand basin with mixer tap, double ended bath with wall mounted shower unit above, heated towel rail, under floor heating, spotlights to ceiling.
REAR GARDEN Commencing with a block paved patio to immediate rear, decked area to rear, remainder laid to lawn, summerhouse with power and lighting, outside tap, fencing to boundaries, ornamental fish pond.
GARAGE With electric up and over door, power and light connected.
FRONT GARDEN Off street parking for several vehicles.
These particulars are accurate to the best of our knowledge but do not constitute an offer or contract. Photos are for representation only and do not imply the inclusion of fixtures and fittings. The floor plans are not to scale and only provide an indication of the layout.


















































