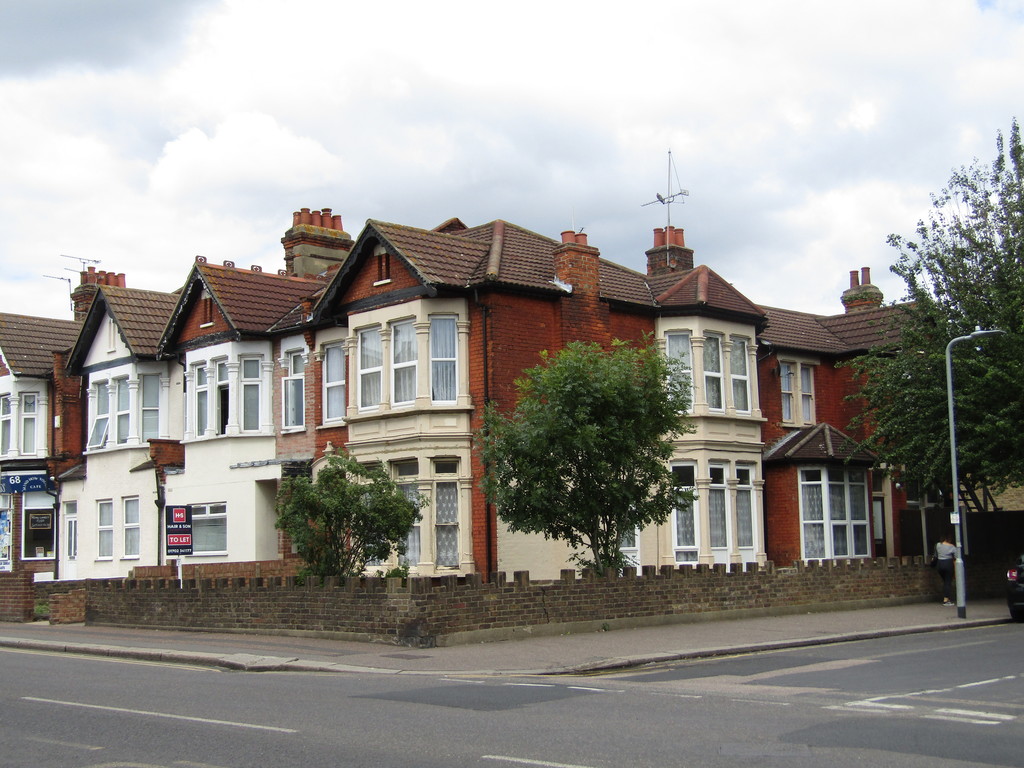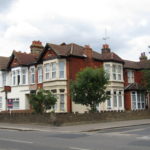Sutton Road, Southend-on-Sea
Property Features
- TWO BEDROOMS
- GROUND FLOOR
- LARGE LOUNGE
- LARGE KITCHEN
- BATHROOM/WC
- CLOSE TO LOCAL SHOPS AND TRANSPORT LINKS
- NO PETS OR SHARERS
- APPLICANTS MUST BE IN FULL TIME EMPLOYMENT
- HOME OWNING GUARANTOR REQUIRED
- AVAILABLE END OF SEPTEMBER
Property Summary
Full Details
A spacious TWO BEDROOM ground floor flat. The property benefits from a large lounge and kitchen. Bathroom/WC with shower over bath. Easy access to shops, railway station and bus routes. No pets or sharers please. Applicants must be in full time employment with home owning guarantor. Call to arrange a viewing now!
ENTRANCE; Individual entrance wooden street door leading to
HALLWAY; L shaped. Radiator. Cupboard housing meters. Power points.
LOUNGE; 16' x 14' (4.88m x 4.27m) Glazed bay window to side. White uPVC double glazed window to front. Radiator. Power points. Electric fire place. Television point. Telephone point.
KITCHEN; 13' 7" x 10' 2" (4.14m x 3.1m) White uPVC double glazed windows to side. Single bowl single drain stainless steel sink with cupboard under. Storage cupboards. Ground and wall mounted units. Power points. Space for washing machine. Space for free standing gas oven.
BEDROOM; 14' 7" x 11' 3" (4.44m x 3.43m) White uPVC double glazed window to front. Radiator. Built in wardrobe. Power points.
BEDROOM; 19' 1" x 10' 07" (5.82m x 3.23m) White uPVC double glazed window to front. Radiator. Television point. Power points.
BATHROOM; White three piece suite comprised of a paneled bath with shower over, low flush w/c and a pedestal hand wash basin. White tiling to walls around bath. White obscure uPVC double glazed window to rear. Vinyl to floor.
FRONT GARDEN; Laid to lawn with brick wall surrounding.
These particulars are accurate to the best of our knowledge but do not constitute an offer or contract. Photos are for representation only and do not imply the inclusion of fixtures and fittings. The floor plans are not to scale and only provide an indication of the layout.


