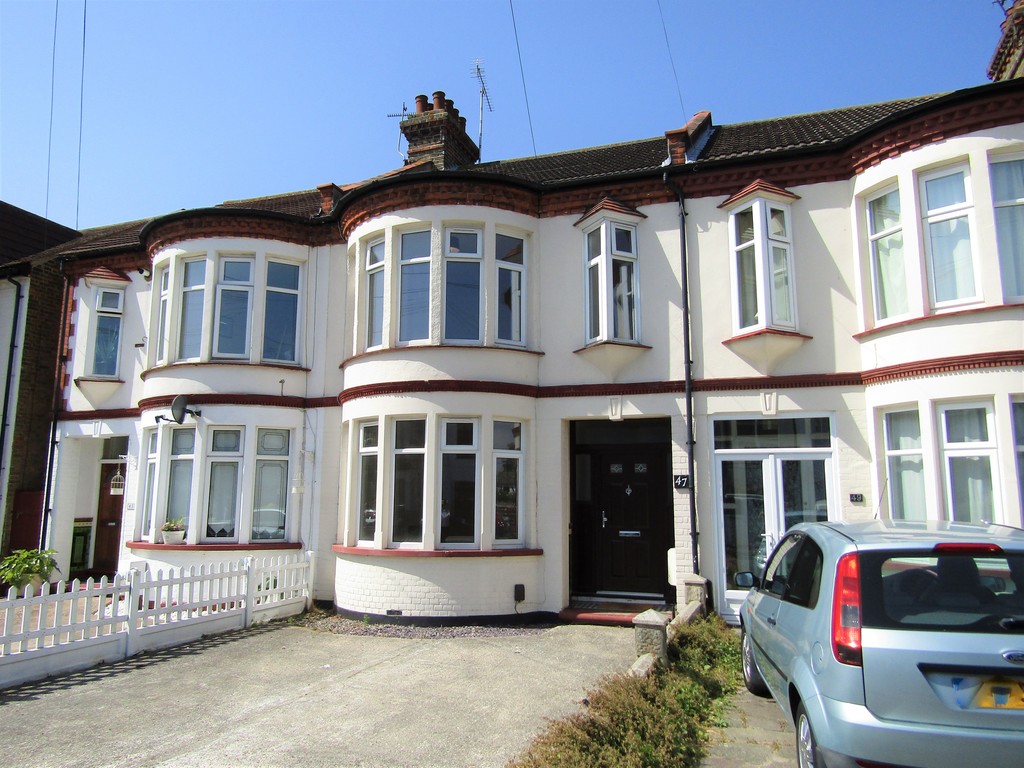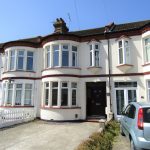Surbiton Road, Southend-on-Sea
Property Features
- THREE BEDROOM MID TERRACED HOUSE
- NEWLY DECORATED THROUGHOUT
- TWO RECEPTION ROOMS AND KITCHEN
- BATHROOM WITH SHOWER OVER BATH
- GAS CENTRAL HEATING AND DOUBLE GLAZING
- GARDEN
- OFF ROAD PARKING
- GREAT LOCATION IN CENTRAL SOUTHCHURCH CLOSE TO SHOPS AND TRANSPORT LINKS
- NO PETS OR SHARERS
- APPLICANTS MUST BE IN FULL TIME EMPLOYMENT WITH A HOME OWNING GUARANTOR
Property Summary
Full Details
A THREE BEDROOM mid terraced house newly redecorated throughout with two reception rooms, garden and off street parking. Gas central heating and double glazing throughout. Located in the centre of Southchurch close to local shops and transport links. No pets and no sharers. Applicants must be in full time employment with a home owning guarantor.
ENTRANCE Approached via driveway with space for two cars.
PORCH Entrance via composite front door leading to hallway.
HALLWAY Smoke detector, radiator, under stairs storage cupboard housing fuse box and thermostat control.
LOUNGE 11' 11" x 11' 4" (3.63m x 3.45m) White uPVC double glazed bay window to front, radiator, television and telephone points.
DINING ROOM Approx: 22' 9" x 9' 10" (6.93m x 3m) Open plan space to kitchen with white uPVC fully glazed door and window to rear overlooking garden, radiator and television point.
KITCHEN 19' 0" x 7' 6" (5.79m x 2.29m) White uPVC window to rear over looking garden. Kitchen with range of base and eye level units, large pantry, stainless steel sink and drainer, wall mounted gas boiler. Space for electric cooker, fridge freezer, washing machine and tumble dryer. Radiator.
UPSTAIRS LANDING Smoke detector and power points.
BEDROOM Approx: 13' 8" x 9' 10" (4.17m x 3m) White uPVC double glazed bay window to front, radiator and power points.
BEDROOM Approx: 13' 10" x 9' 10" (4.22m x 3m) White uPVC double glazed window to rear. Wardrobe, radiator and power points.
BEDROOM Approx: 8' 7" x 7' 1" (2.62m x 2.16m) White uPVC double glazed window to front. Radiator and power points.
BATHROOM White uPVC obscure window to rear. White three piece suite with shower over bath. Part tiled walls. Radiator and extractor fan.
GARDEN Laid to lawn with patio area and shed.
These particulars are accurate to the best of our knowledge but do not constitute an offer or contract. Photos are for representation only and do not imply the inclusion of fixtures and fittings. The floor plans are not to scale and only provide an indication of the layout.


