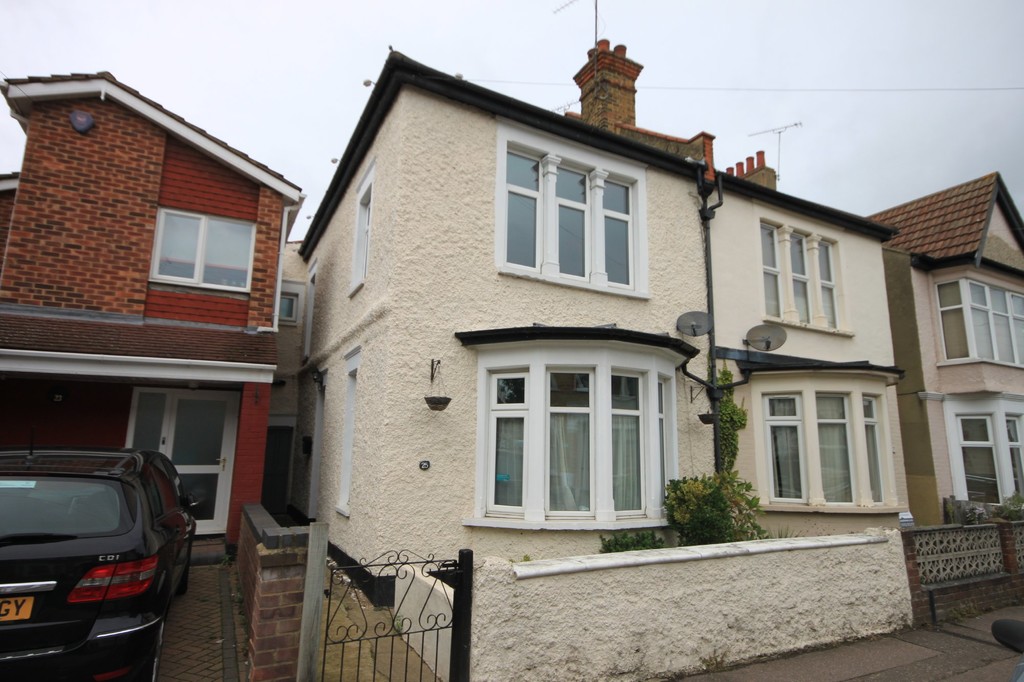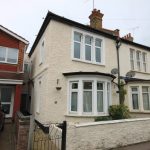Property Summary
Full Details
Hair & Son are pleased to offer for sale this three bedroom mid terraced house offering spacious accommodation and in a good central position, ideal for local amenities.
The ground floor consists of a good size lounge with bay window to the front, separate dining room with door out to the rear garden and fitted kitchen also with door to the garden. To the first floor are two double bedrooms and a good size third along with family bathroom and separate WC.
Located in a good central position close to the many amenities of London Road, local schools and Chalkwell Park the house is also well situated for transport links serving the surrounding borough.
Although in need of modernising and updating, this could really make a fantastic and spacious family home and we would therefore not hesitate in recommending an early viewing to avoid disappointment.
ENTRANCE HALL 12' 5" x 5' 6" (3.78m x 1.68m)
LOUNGE 15' 4" x 11' 6" (4.67m x 3.51m)
DINING ROOM 13' 8" x 12' 3" (4.17m x 3.73m)
KITCHEN 19' 9" x 7' 4" (6.02m x 2.24m)
FIRST FLOOR LANDING 19' 2" x 5' 6" (5.84m x 1.68m)
BEDROOM ONE 15' 4" x 11' 6" (4.67m x 3.51m)
BEDROOM TWO 12' 1" x 9' 4" (3.68m x 2.84m)
BEDROOM THREE 10' 2" x 8' 8" (3.1m x 2.64m)
BATHROOM 6' 1" x 4' 2" (1.85m x 1.27m)
SEPARATE WC 4' 9" x 2' 8" (1.45m x 0.81m)
REAR GARDEN
These particulars are accurate to the best of our knowledge but do not constitute an offer or contract. Photos are for representation only and do not imply the inclusion of fixtures and fittings. The floor plans are not to scale and only provide an indication of the layout.


