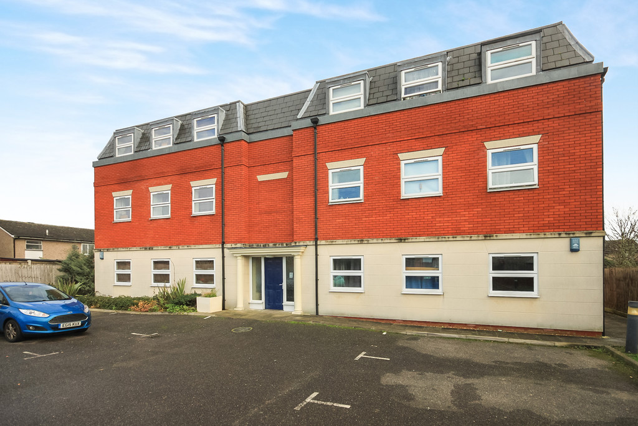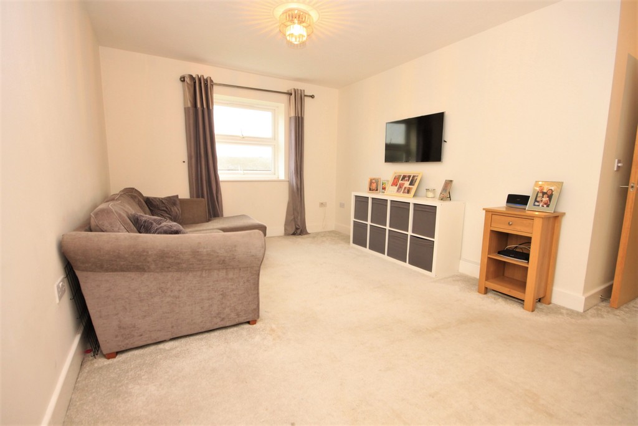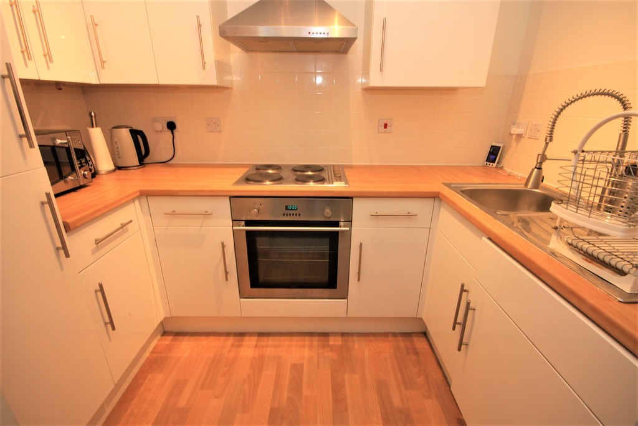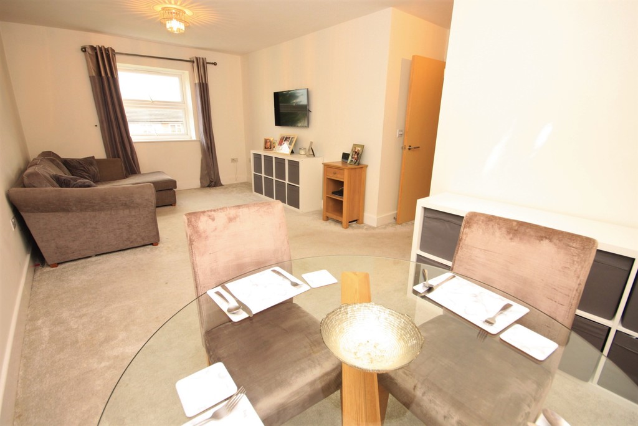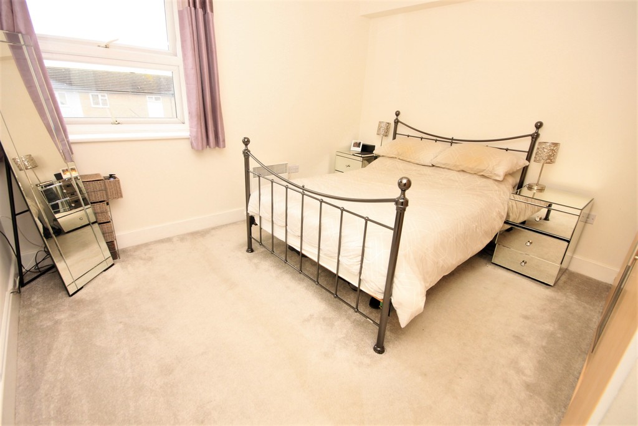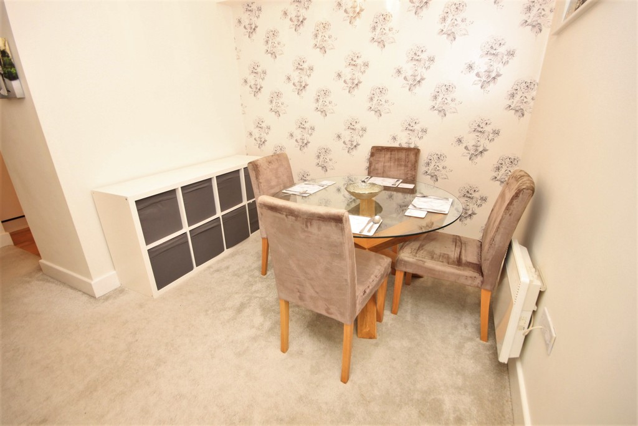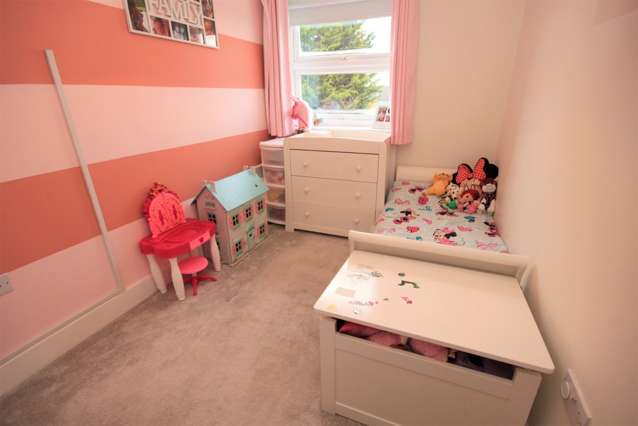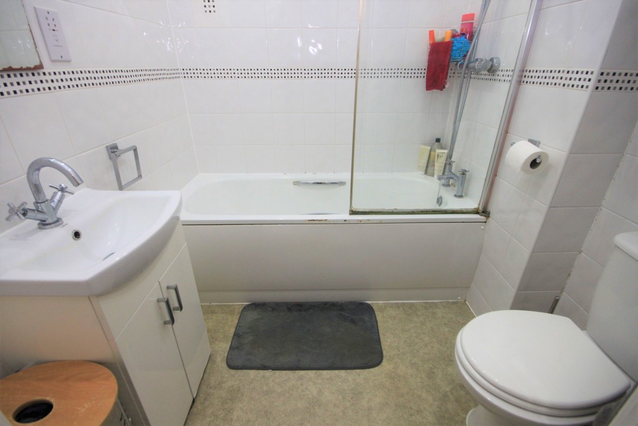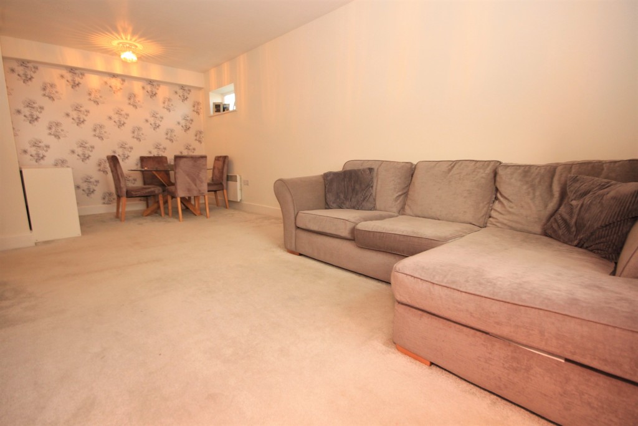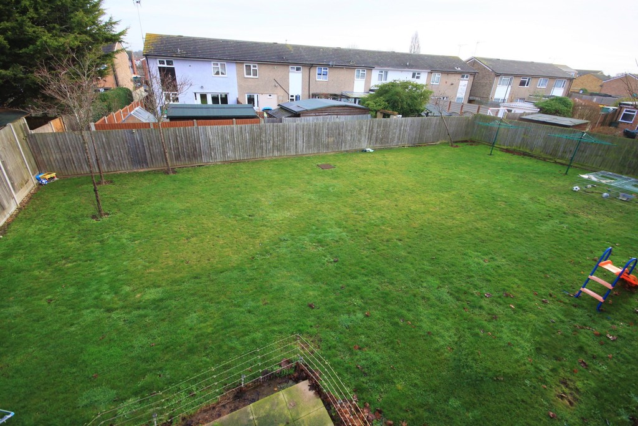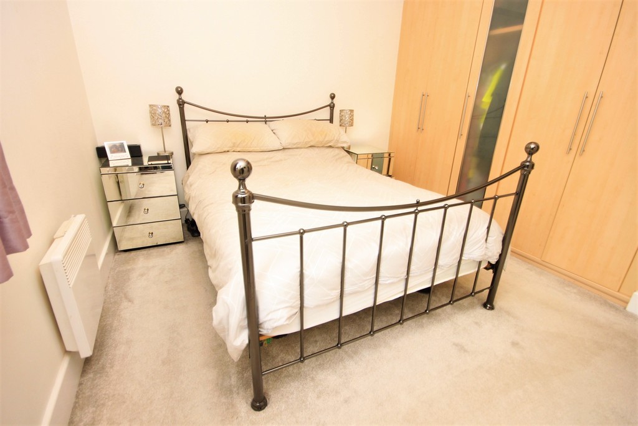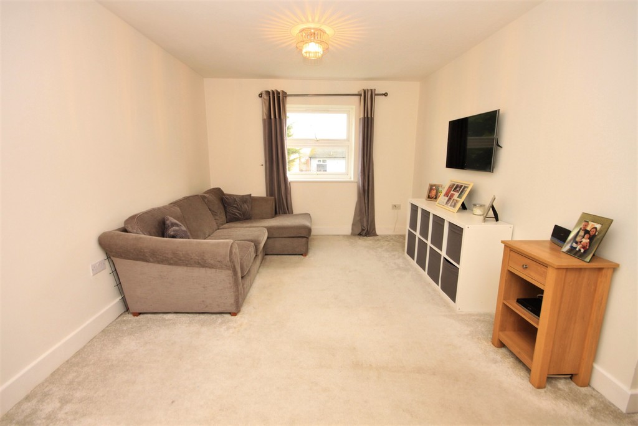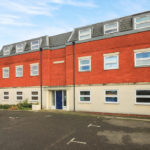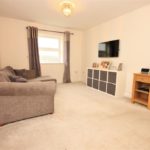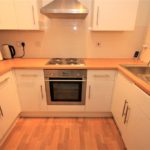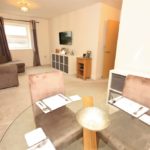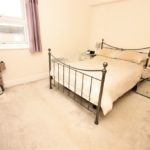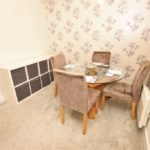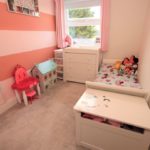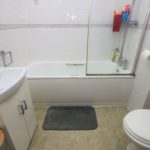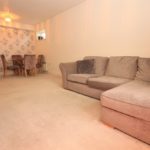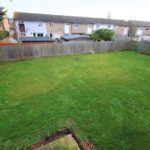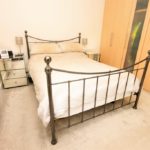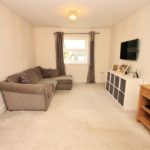Saffron Drive, Wickford
Property Features
- IDEAL FIRST TIME PURCHASE
- Two bedroom first floor apartment
- Modern fitted kitchen
- Three piece bathroom suite
- 20'11 Lounge/diner
- Double glazing
- Two allocated parking spaces
- Communal gardens
- Walking distance to Town Centre and railway station
Property Summary
Full Details
GUIDE PRICE £200,000 TO £210,000
IDEAL FIRST TIME PURCHASE...A well proportioned two bedroom first floor apartment located within walking distance of Wickford Town Centre and mainline railway station to London. Nestled away in a pleasant cul de sac position, the property boasts a superb 20'11 lounge/diner, modern fitted kitchen, three piece bathroom suite, two allocated parking spaces and communal garden. Early viewing advised.
ENTRANCE Via communal door and entry phone system, personal door leading to:
INNER HALLWAY LED spotlights to ceiling, built in airing cupboard housing hot water cylinder and doors to;
BATHROOM LED spotlights to ceiling, panelled bath with mixer tap and wall mounted shower unit, wash hand basin with mixer tap inset to vanity unit, low level w.c, tiled walls, extractor fan, vinyl flooring, heated chrome towel rail.
BEDROOM ONE 11' 6" x 11' 2" excluding fitted wardrobes (3.51m x 3.4m) Double glazed window to rear, electric radiator to rear, range of fitted wardrobes.
BEDROOM TWO 11' 2" x 6' 9" (3.4m x 2.06m) Double glazed window to rear, electric radiator to side.
KITCHEN 8' 8" x 5' 5" (2.64m x 1.65m) Range of matching eye and base level units with roll edge work surfaces above incorporating four ring electric hob and oven with stainless steel extractor hood above, integrated fridge/freezer, integrated washing machine, vinyl flooring.
LOUNGE/DINER 20' 11" x 10' 8" (6.38m x 3.25m) Double glazed windows to rear and side, electric radiator to side.
EXTERIOR Communal gardens to the rear laid mainly to lawn and two allocated parking spaces to the front with the residents only car park.
These particulars are accurate to the best of our knowledge but do not constitute an offer or contract. Photos are for representation only and do not imply the inclusion of fixtures and fittings. The floor plans are not to scale and only provide an indication of the layout.

