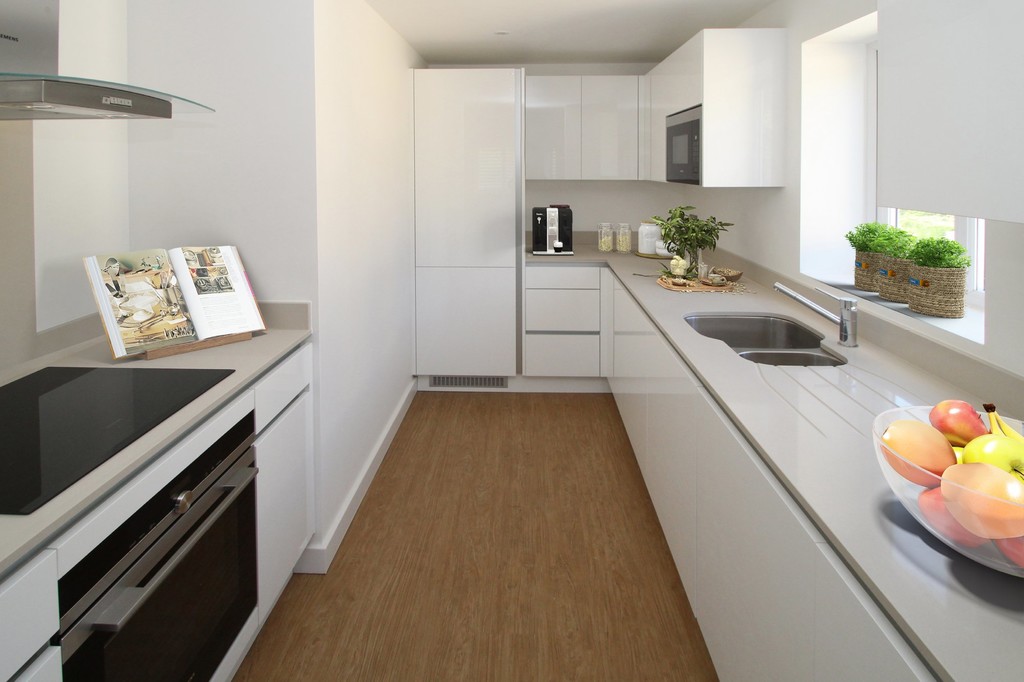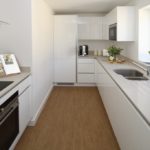Rayleigh Road, Thundersley
Property Features
- GROUND FLOOR APARTMENT
- TWO BEDROOMS
- FULLY FITTED COMPEMPORARY MOYLANS DESIGN KITCHEN
- BALCONY & COMMUNAL ROOF GARDEN
- ALLOCATED PARKING
- SHOWER ROOM
- SIEMENS INTEGRATED APPLIANCES
- SECURE, LOCKABLE, OUTSIDE STORAGE UNIT
- CLOSE TO A127 & A13
- VIDEO ENTRY SYSTEM
Property Summary
The Residences is a beautiful and stylish brand new development of 6 two-bedroom contemporary apartments built to a very high specification, conveniently located in Thundersley, Essex close to Rayleigh and Benfleet stations with easy access to the A127 and A13 for London and the M25. Almost opposite is the popular and well-known Virgin Active gym. The apartments are fitted with fully fitted Moylans kitchens featuring Siemens appliances and quartz worktops, fully tiled shower rooms, enjoy the sun-trap of the communal roof garden with friends and other resident and beautiful New England Wooden Shutters. The majority of the apartments also enjoy private balconies providing a tranquil area to most apartments.. Each apartment will have a secure, lockable, outside storage unit providing a fully covered waterproof store large enough for three bicycles or anything else. Call now to book your internal viewing.
Full Details
When you enter your apartment you will appreciate the beautiful lines of a Moylans fully fitted kitchen containing Siemens appliances. The deep pile carpeting in the bedroom is well complemented by the luxurious fully tiled shower rooms. Private balconies provide a tranquil area to most apartments. An ideal space for a relaxing breakfast or evening meal. But there is no need to restrict yourself to your apartment in the warmer months: enjoy the sun-trap of the communal roof garden with friends and other residents. Storage can often be a problem but at The Residences each apartment will have a secure, lockable, outside storage unit providing a fully covered waterproof store large enough for three bicycles or anything else.
ALL AS STANDARD
* Satellite TV ready in living room and bedrooms
* TV wall mounting in living room and bedrooms
* Phone/internet
* High speed broadband - available
* Electrical fittings (Satin chrome)
* Door Furniture (Satin / polished)
* Lighting (Recessed LED)
* Lighting provided on balconies
* Colour video entry system
* Communal Roof Garden
* Individual secure storage units for cycles etc.
* Allocated parking place
* Fire and smoke detectors
COMMUNAL ENTRANCE Via colour video entry system, communal hallway leading to entrance door to apartment.
HALLWAY Built in storage cupboard, built in airing cupboard, dimplex heater, smooth ceiling with inset lighting, Kardean laminate wood finish, doors to accommodation.
LOUNGE 16' 10" x 10' 4" (5.15m x 3.15m) Double glazed bay window to front with beautiful New England wooden shutters, Kardean laminate wood finish, dimplex heater, smooth ceiling with inset lighting, smoke alarm, Satellite TV, Phone/internet points, opening to:
KITCHEN 11' 6" x 7' 10" (3.53m x 2.41m) Double glazed window to side, fully fitted Moylan's design contemporary kitchens comprising of wall mounted and base soft-close handleless doors and drawers with Quartz upstands and work surfaces incorporating sink and drainer, built in Siemens oven, microwave and Siemens Halogen induction hob with Quartz splashback to hob area and brushed steel extractor hood with lighting, integrated combined washer/dryer, dishwasher and full height fridge/freezer, smooth ceiling with inset lighting, Kardean laminate wood finish.
BEDROOM ONE 16' 6" x 9' 10" (5.05m x 3.00m) Smooth ceiling with inset lighting, dimplex heater, deep pile Saxony carpet, double glazed sliding patio doors leading to balcony.
BALCONY 8' 10" x 4' 9" (2.71m x 1.46m) Ceramic tiled floor, glass screen.
BEDROOM TWO 9' 7" x 8' 1" (2.94m x 2.47m) Double glazed window to front, dimplex heater, smooth ceiling with inset lighting, deep pile Saxony carpet.
SHOWER ROOM 8' 1" x 4' 9" (2.48m x 1.45m) Suite comprising of contemporary double shower with clear glass sliding door, wall hung wash hand basin with Hans Grohe taps, wall hung toilet, complementary porcelain tiled walls and flooring, heated stainless-steel towel rail, illuminated and mirrored storage cupboard with shaver point, smooth ceiling with inset lighting.
ROOF GARDEN Stairs leading to Astro-turfed and furnished Roof Garden where you can enjoy the sun-trap of the communal roof garden with friends and other residents, outside lighting.
EXTERIOR External post boxes, secure individual allocated lockable external storage for bikes etc, electric security gate to parking area with allocated parking area (1 per apartment), electric car charging point, visitors car parking space available
Premier 10 year building warranty
Lease Information
The apartments are offered with a 150 year lease with an initial ground rent of £200 per annum, Service charge is £1040 per annum.
AVAILABLE ON THE HELP TO BUY SCHEME
These particulars are accurate to the best of our knowledge but do not constitute an offer or contract. Photos are for representation only and do not imply the inclusion of fixtures and fittings. The floor plans are not to scale and only provide an indication of the layout.


