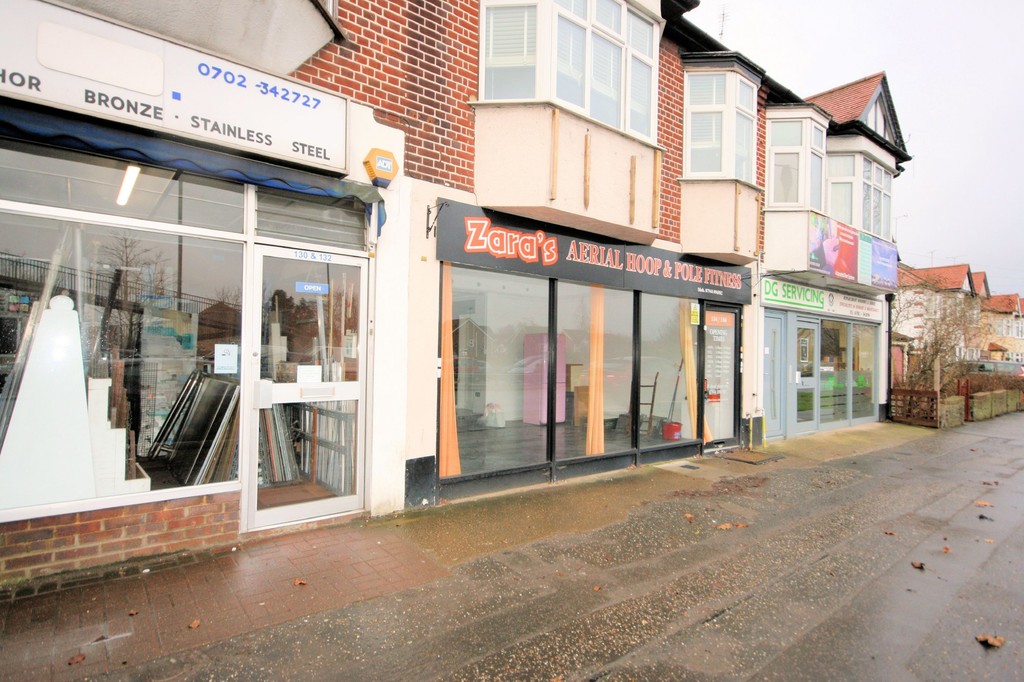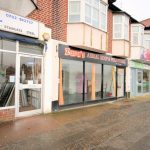Property Summary
The outgoing tenant obtained planning permission for Class D2 and has been using the ground floor as a fitness studio and the premises may suit other fitness uses. Retail uses would also be considered subject to planning (no catering uses considered.
The premises have been very well looked after by the outgoing tenant and provide attractive accommodation.
INTERNAL INSPECTION RECOMMENDED
Full Details
LOCATION
The shop and flat are located on the South side of Prince Avenue nearly opposite to the Bell Toby Carvery and Public House.
ACCOMMODATION
SHOP
Internal Width - 19ft 2in
Shop Depth - 28ft 1in
SALES AREA 445 sq ft (41.3 sq m) . Tiled floor
Rear Room - 12ft x 4in x 8ft door to rear. Covered lean to leading to :
External Toilet.
EXTERNAL REAR DECKING AREA
LIVING ACCOMODATION
Access from the shop and the rear.
Kitchen - 10ft 5 in x 9ft Fitted Kitchen.
FIRST FLOOR
Front Room - 12ft x 13ft plus bay.
Front Bedroom - 10ft 6in 10in
Rear Bedroom - 13ft 6in x 12ft
Bathroom
Bath ( with shower fitting ) toilet and wash basin.
SERVICES
Mains gas, electric and water.
TERMS
To let on a new full repairing and insuring lease for a term to be agreed at a rent of £12,500 per annum.
OUTGOINGS
The rateable value is £5,640 which is chargeable at 48.6p. in the pound for the rating year to April 2019. Small business relief may apply.
VAT
So far as we are aware VAT is not payable on the rent.
LEGAL COSTS
The ingoing tenant is to be responsible for the landlord's reasonable legal costs subject to an estimate as to their amount.
SERVICE CHARGE
N/A
PLANNING
CLASS D2 USE
VIEWING
By prior appointment with the agents Hair & Son - 01702 394959


