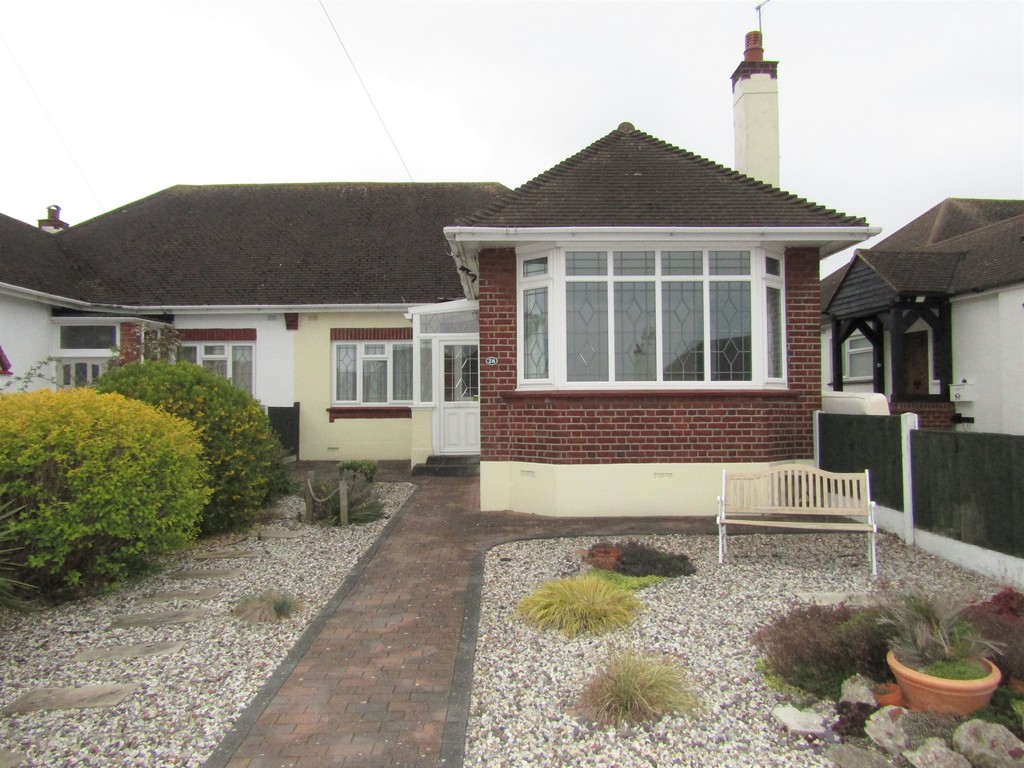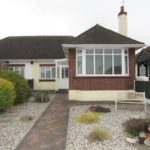Porlock Avenue, Westcliff-on-Sea
Property Features
- TWO BEDROOM, TWO RECEPTION ROOM SEMI-DETACHED BUNGALOW CLOSE TO THE AMENITIES OF BRIDGWATER DRIVE
- BRIGHT GOOD SIZED LOUNGE
- RECEPTION ROOM/ DINING ROOM WITH GARDEN ACCESS
- KITCHEN WITH EYE LEVEL INTEGRATED DOUBLE ELECTRIC OVEN AND ELECTRIC HOB
- MASTER BEDROOM WELL FURNISHED WITH SPACE FOR DOUBLE BED
- SIZEABLE SECOND BEDROOM WITH SPACE FOR SINGLE BED WHILST STILL UTILISING AS A STUDY
- BATHROOM WITH SHOWER CUBICLE
- UPVC DOUBLE GLAZING AND GAS CENTRAL HEATING THROUGHOUT
- OFF ROAD PARKING. REAR GARDEN WITH SHED AND REAR ACCESS TO GARAGE
- NO PETS AND NO SHARERS. APPLICANTS MUST BE IN FULL TIME EMPLOYMENT WITH A HOME OWNING GUARANTOR
Property Summary
Full Details
TWO BEDROOM AND TWO RECEPTION ROOM semi- detached bungalow. Bright good sized lounge, large reception room/ dining room with garden access. Kitchen with integrated eye level double oven and four ring electric hob. Master bedroom well furnished with space for a double bed. A sizeable second bedroom with space for a single bed whilst also utilising as a study. Bathroom with shower cubicle. UPVC double glazing and gas central heating throughout. Off road parking on shared driveway. Side access also accessing garage. A well maintained rear garden with shed and rear access to the garage. Great location in a lovely quiet road and close to the amenities and transport links of Bridgwater Drive. No pets and no sharers. Applicants must be in full time employment with a home owning guarantor. Available now!
PORCH Property approached via pathway through well maintained front garden area. UPVC double glazed door to porch.
HALLWAY UPVC double glazed door to hallway. Large storage cupboard housing a Glow-worm combination boiler. Sideboard housing meters. Loft hatch. Radiator. Smoke alarm.
LOUNGE 16' 06" x 12' 01" (5.03m x 3.68m) A bright good sized lounge with a UPVC double glazed bay window to front and obscure windows to both sides. Feature fireplace. Television point. Radiators to front and side.
DINING ROOM 12' 02" x 10' 11" (3.71m x 3.33m) Large reception room with direct garden access. UPVC double glazed door to rear. Television point. Radiator.
KITCHEN 12' 06" x 8' 11" (3.81m x 2.72m) UPVC double glazed windows and door to rear. Range of base and eye level units. Sink and drainer. Integrated eye level double electric oven. Four ring electric hob. Space for full height freestanding fridge/ freezer. Plumbing for washing machine and dishwasher. Space for slimline tumble dryer.
BEDROOM 12' 01" x 10' 11" (3.68m x 3.33m) A well furnished double bedroom with UPVC double glazed window to front. Fitted wardrobes, bedside tables and a large chest of drawers. Radiator.
BEDROOM 9' 04" x 8' 02" (2.84m x 2.49m) A sizeable second bedroom with space for single bed whilst also utilising as a study. UPVC double glazed window to side. Fitted wardrobe and desk space with surrounding storage. Telephone/ internet point. Radiator.
BATHROOM UPVC obscure double glazed window to side. Three piece suit comprising; low flush WC, wash hand basin and corner shower cubicle. White wicker storage unit. Heated towel rail. LED illuminated mirror.
GARDEN/ EXTERNAL A good sized very well maintained rear garden. Mostly laid to lawn with decking area from kitchen door. Garden access to garage. Shed. Side access to property via shared driveway. Front access to garage.
These particulars are accurate to the best of our knowledge but do not constitute an offer or contract. Photos are for representation only and do not imply the inclusion of fixtures and fittings. The floor plans are not to scale and only provide an indication of the layout.


