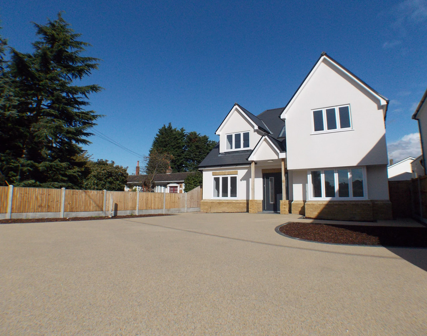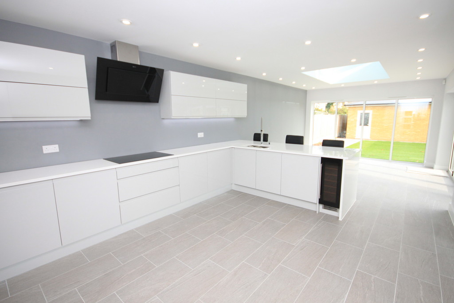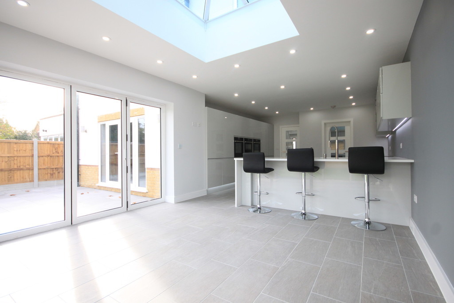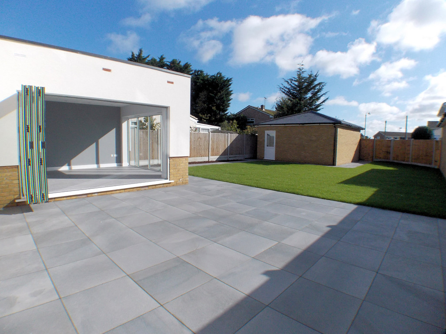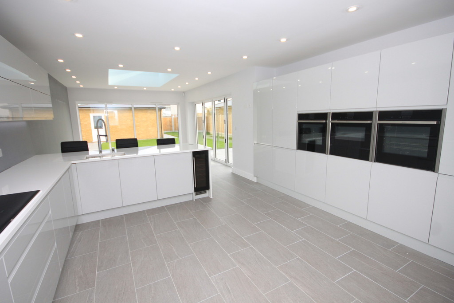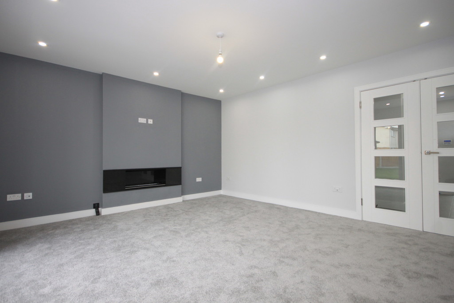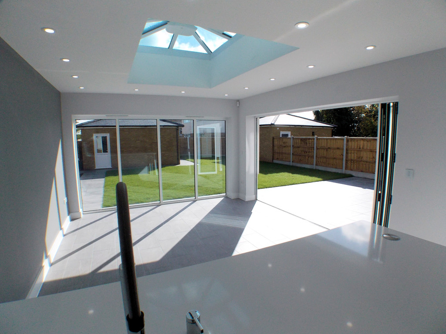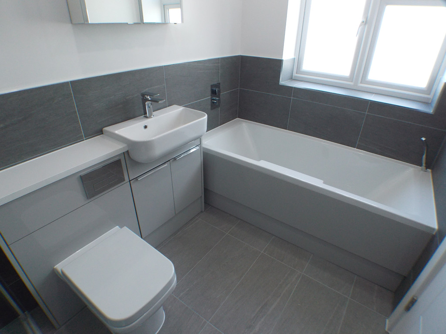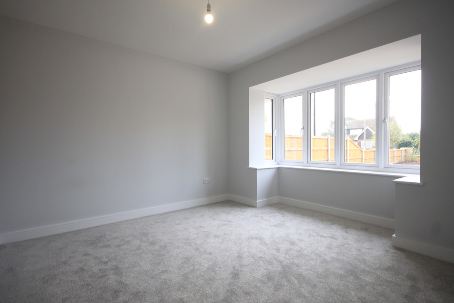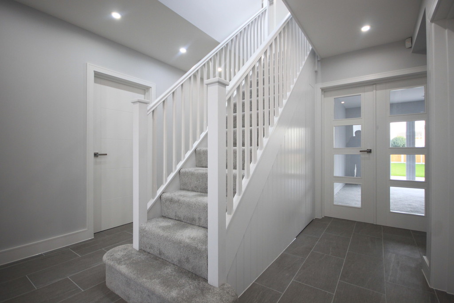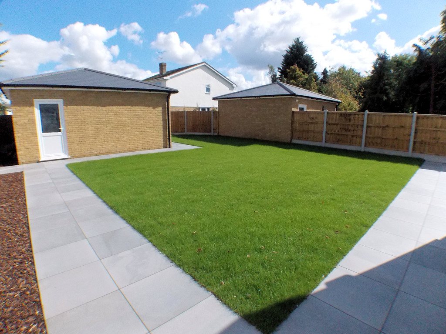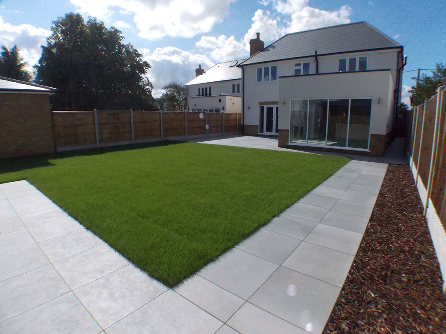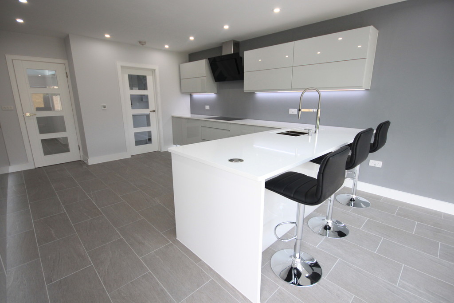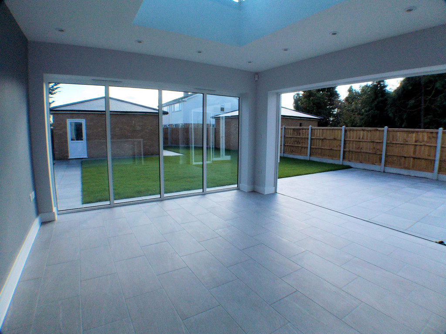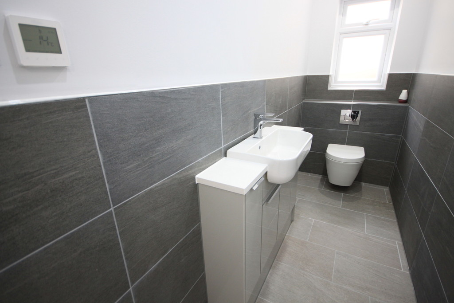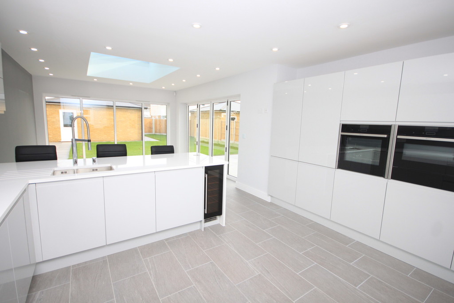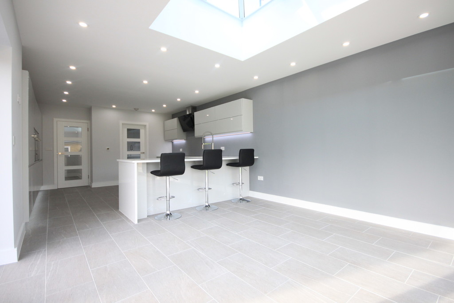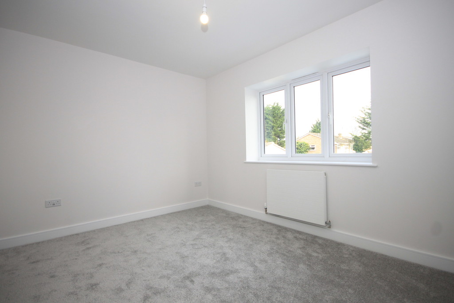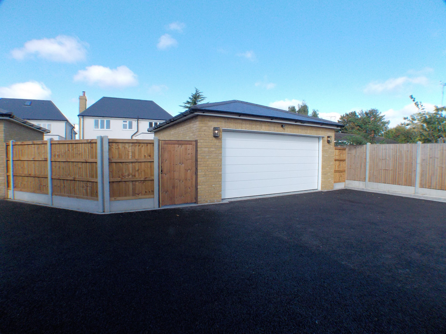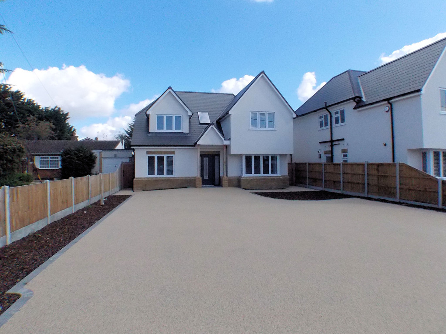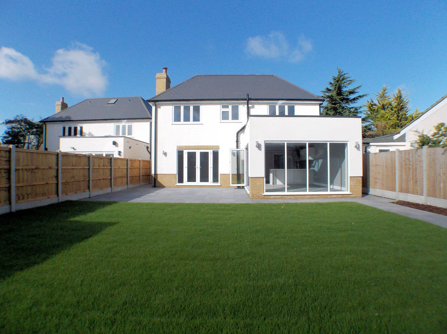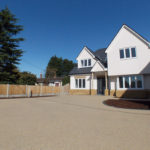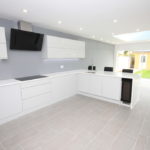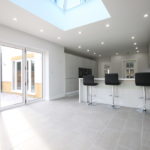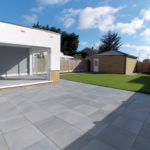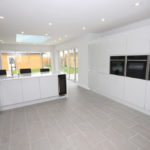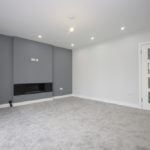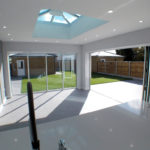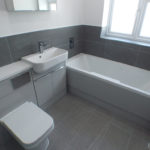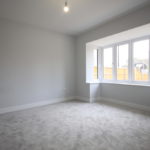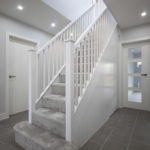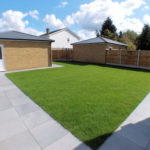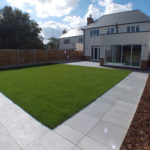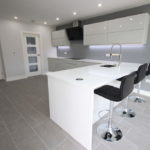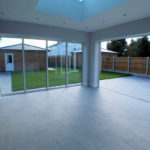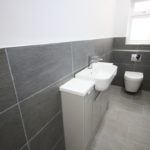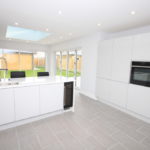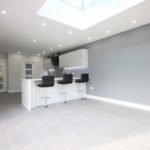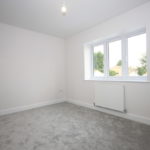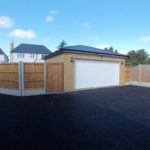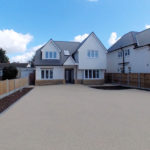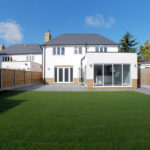Nevendon Road, Wickford
Property Features
- NEW BUILD
- EXECUTIVE FOUR BEDROOM HOME
- OPEN HOUSE SAT 7th OCTOBER
- 28'2 KITCHEN WITH ORANGERY
- THREE EN-SUITES
- STUDY
- SEPERATE LOUNGE AND DINING ROOM
- DOUBLE DETACHED GARAGE
- AMPLE OFF STREET PARKING
- 10 YEAR NHBC
Property Summary
Full Details
OPEN HOUSE.... SATURDAY 7TH OCTOBER 10.00am - 1.00pm. A New Build Executive four bedroom detached home located in the popular London Road area of Wickford. This home has been built to the highest of specifications and boasts spacious accommodation throughout, including a stunning open plan kitchen with Orangery, separate lounge and dining room, study, utility room and three en-suites. Externally the property features ample off street parking via a substantial independent driveway and detached double garage to the rear.
ENTRANCE Via composite door with obscure double glazed panelled window to;
INNER HALLWAY 12' 6" x 10' 3" (3.81m x 3.12m) LED spotlights to ceiling, built in wall mounted alarm panel, stunning central staircase with built in under stairs storage cupboard and hanging rail, Porcelain tiled flooring with under floor heating and doors to;
DINING ROOM 12' 3" into bay x 11' 3" (3.73m x 3.43m) Double glazed bay window to front, carpet with under floor heating and wall mounted thermostatic control.
GROUND FLOOR CLAOKROOM Obscure double glazed window to rear, low level flushing w.c, wash hand basin with chrome mixer tap inset to fitted unit with built in high gloss storage cupboard beneath, Porcelain tiling to floors and half height to walls.
LOUNGE 15' 8" x 13' 10" (4.78m x 4.22m) Double glazed French doors and panelled windows to rear, Gazco Studio 2 open fronted feature gas fire, sockets with USB charging points and carpet with under floor heating and wall mounted thermostatic control.
STUDY 8' 6" x 7' 10" (2.59m x 2.39m) Double glazed window to front, t.v aerial point, carpet with under floor heating and wall mounted thermostatic control.
KITCHEN WITH ORANGERY 28' 2" + rec 1'8 x 14' 3" max reducing to 12'6 (8.59m x 4.34m) Stunning open plan kitchen comprising of comprehensive range of high gloss eye and base level units, full height unit with built in racking, range of pan drawers units, corner carousel unit, Quartz work tops with pop up USB charging point, Blanco Quarta one and a half bowl sink with Blanco Culina duo mixer tap, two built in Neff ovens with digital display, Neff combi oven/microwave, warming drawer, Neff five ring induction hob with extractor hood above, full height Hotpoint Fridge and Freezer, integrated Neff dishwasher, built in Caple wine cooler, Porcelain tiled flooring with under floor heating, LED spotlights to ceiling, full width double glazed windows to rear with four leaf double glazed bi-fold doors to side aspect, roof lantern with electric openers and wall mounted thermostatic control and glazed internal door to;
UTILITY ROOM 7' 10" x 5' 2" (2.39m x 1.57m) Led spotlights to ceiling, double glazed door to side. range of matching high gloss eye and base level units with Qaurtz work top with Blanco sink and Blanco Culina mini chrome tap, space and plumbing for appliances, concealed wall mounted Ideal Logic Combi boiler system and Porcelain tiled flooring.
FIRST FLOOR LANDING Double glazed Velux window to front, access to eaves storage, access to loft space via drop down hatch, double radiators to side and rear and doors to;
MASTER BEDROOM 15' 4" x 11' 3" (4.67m x 3.43m) Double glazed window to rear, double radiator to rear, carpet to flooring, sockets with USB charging points, T.V aerial point and door to;
EN-SUITE BATHROOM 9' 7" x 5' 7" (2.92m x 1.7m) LED spotlights to ceiling, obscure double glazed window to rear, suite comprising of panelled bath with wall mounted chrome taps and fitted shower attachment, double width walk in fully tiled shower cubicle with inset chrome mixer and rain drop style shower head, low level flushing w.c inset to fitted unit with wash hand basin and chrome mixer tap and high gloss cupboard beneath, heated chrome towel rain, wall mounted mirror fronted cabinet, part tiled walls and Porcelain tiled flooring with under floor heating.
BEDROOM TWO 11' 5" + rec 4'6 x 11' 2" (3.48m x 3.4m) Double glazed window to front, double radiator to front, sockets with USB charging points, carpet to flooring and door to;
EN-SUITE SHOWER ROOM LED spotlights to ceiling, obscure double glazed window to side, one and a half width walk in shower cubicle with inset chrome mixer and rain drop style shower head, low level flushing w.c, wash hand basin with mixer tap and fitted high gloss cupboard beneath, heated chrome towel rail, LED mirror and Porcelain tiled flooring with under floor heating.
BEDROOM THREE 12' 7" x 9' 7" (3.84m x 2.92m) Double glazed window to rear, double radiator to rear, sockets with USB charging point, carpet to flooring and sliding door to;
JACK AND JILL SHOWER ROOM LED spotlights to ceiling, obscure double glazed window to side, one and a half width walk in shower cubicle with inset chrome mixer and rain drop style shower head, low level flushing w.c, wash hand basin with mixer tap with fitted high gloss cupboard beneath, Porcelain tiled flooring with under floor heating and sliding door to;
BEDROOM FOUR 11' 6" x 10' (3.51m x 3.05m) some restricted head height to front Double glazed window to front, double radiator to front, sockets with USB charging points, T.V aerial point and carpet to flooring.
EXTERIOR The rear garden commences with a substantial patio laid to Porcelain tiled slabs, the remainder being laid to lawn with wood chipped feature flower bed, fencing to boundaries, gated access to both side and further gate to rear. Detached double garage to rear with internal measurements of 18'3 x 18'11, insulated electric up and over doors to the front, pitched roof for storage, power and lighting and double glazed door to rear. The garage and rear of the property can be accessed via a small cul de sac located directly off of Cedar Avenue.
The front of the property features ample off street parking via a substantial permeable resin bonded driveway with wood chipped feature flower beds, external tap, fencing to side aspect and brick built retaining wall to front.
Agents note: The specification includes Nu Heat under floor heating to the entire ground floor with each room individually controlled. Under floor heating to all en-suites, Nest heating and hot water controller. A - rated double glazed windows. Alarm system. 10 year NHBC warranty and a 15 year flat roof warranty.
These particulars are accurate to the best of our knowledge but do not constitute an offer or contract. Photos are for representation only and do not imply the inclusion of fixtures and fittings. The floor plans are not to scale and only provide an indication of the layout.

