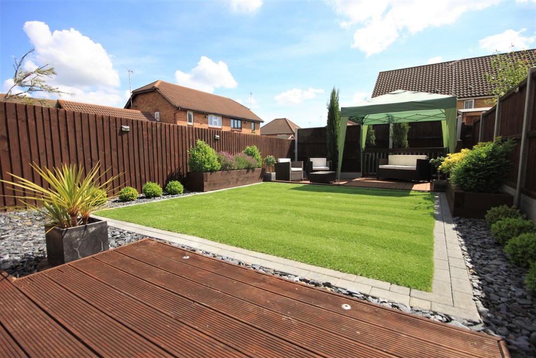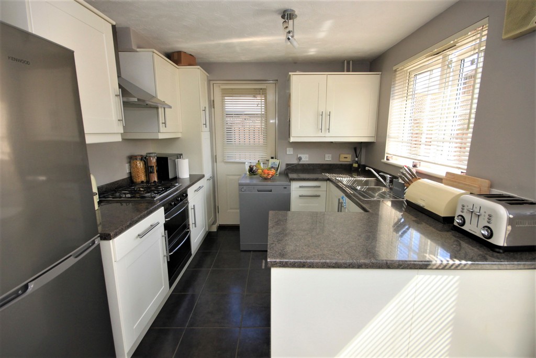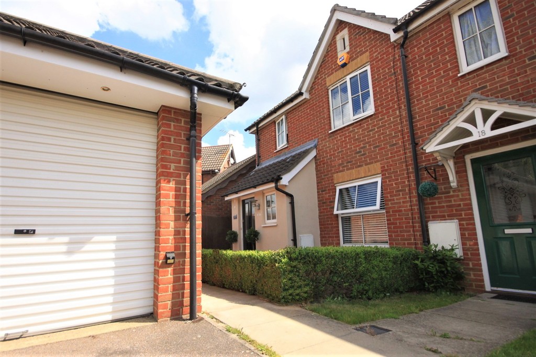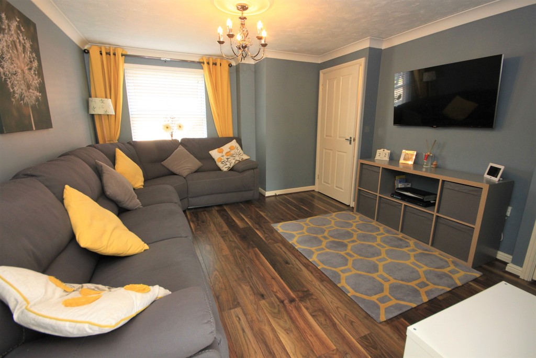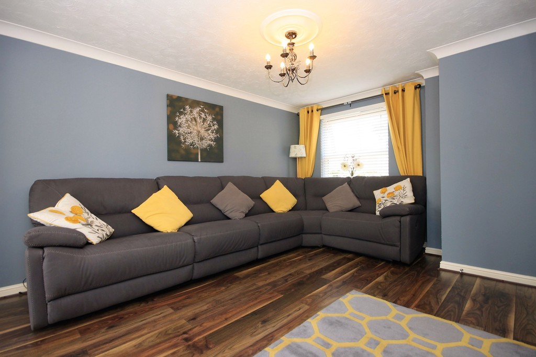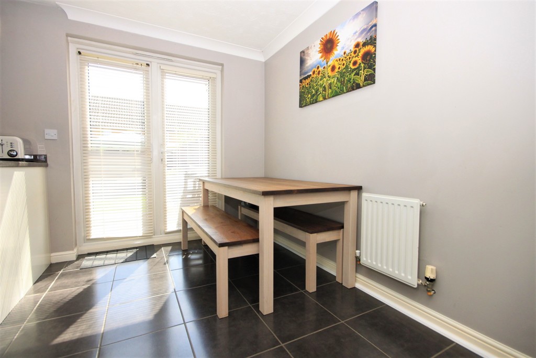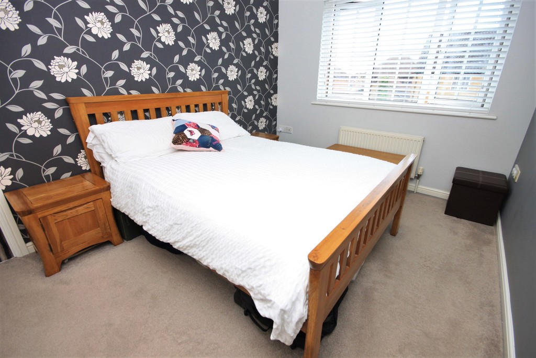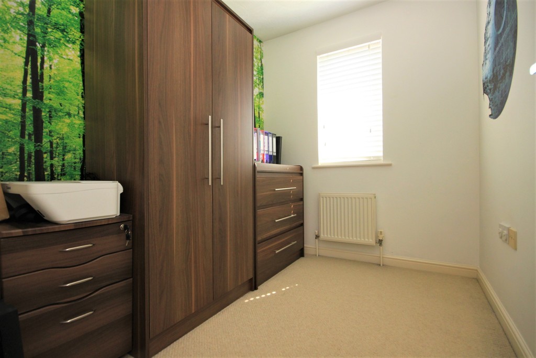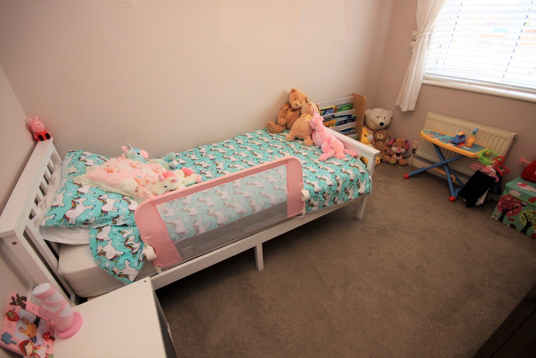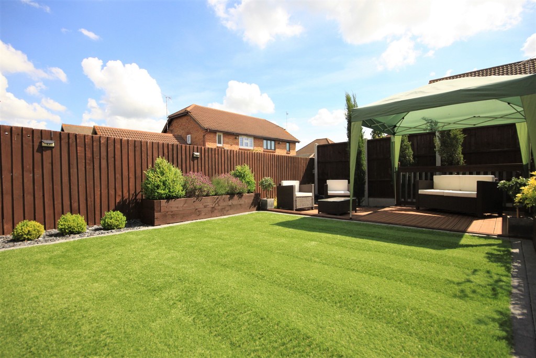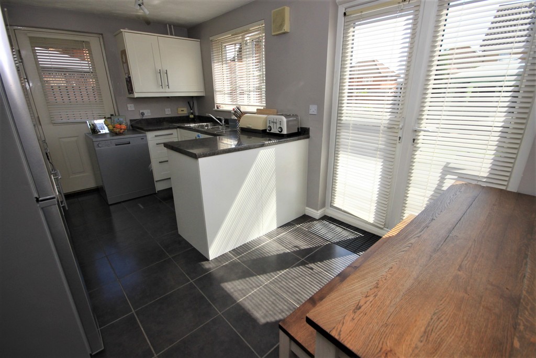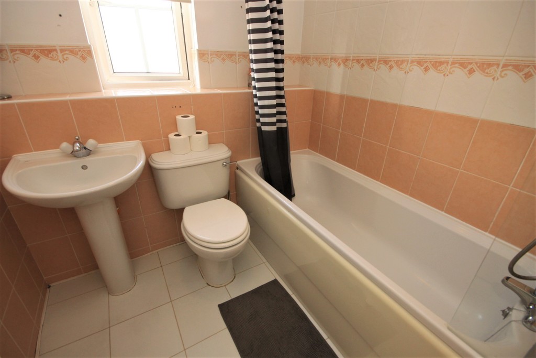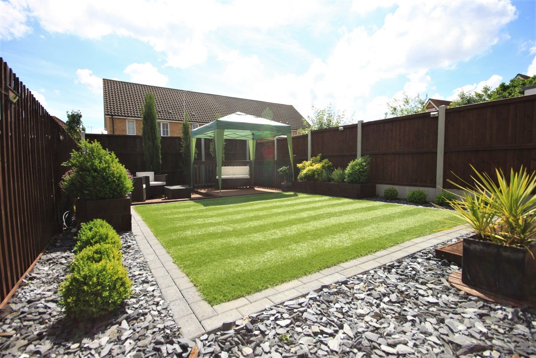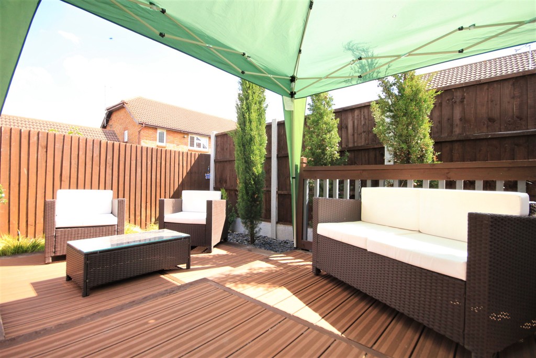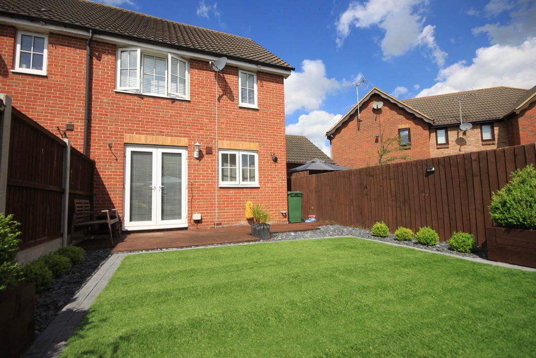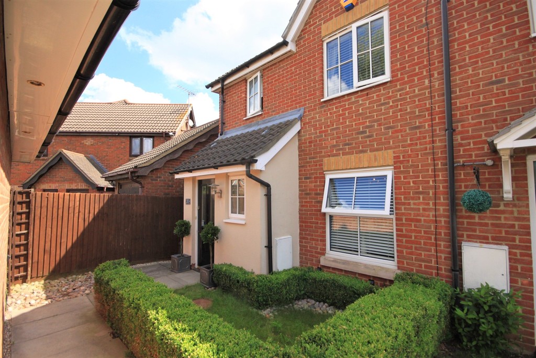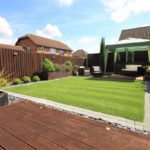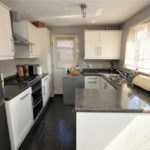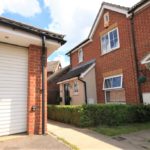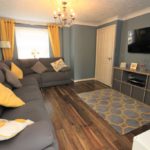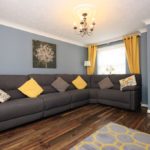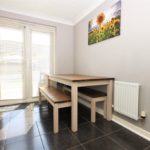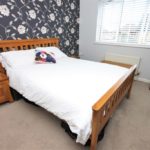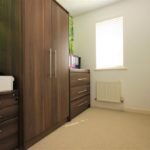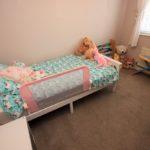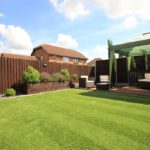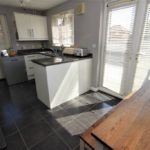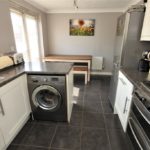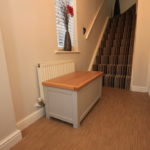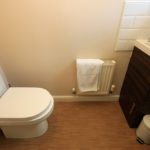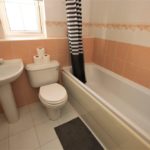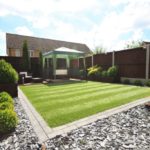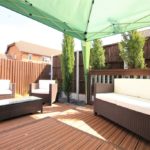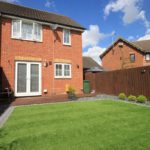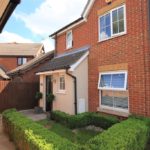Mersea Crescent, Wickford
Property Features
- Three bedrooms
- 14'3 Lounge
- Modern Kitchen/Breakfast room
- Ground floor cloakroom
- Garage
- Off street parking
- Beautiful rear garden
- Walking distance to Town Centre
- Popular Wick Location
- Beautifully presented throughout
Property Summary
Full Details
A beautifully presented three bedroom family home located on the sought after Wick Meadows development. The property boasts many features including a modern fitted kitchen/breakfast room, 14' lounge, ground floor cloakroom and three good sized bedrooms. Externally there is stunning low maintenance rear garden with astro turfed lawn and decked patio areas, garage and off street parking to the front. This home is located ideally for Abacus Primary School and is within walking distance to Wickford Town Centre and mainline railway station to London. Early viewing advised.
HALLWAY Textured and coved ceiling, radiator, double glazed window to side, stairs to first floor landing, door to:
GROUND FLOOR CLOAKROOM Textured ceiling, obscure double glazed window to front, radiator, low level w.c, wash hand basin with mixer tap, tiled splash back.
LOUNGE 14' 3" x 11' 11" (4.34m x 3.63m) Textured and coved ceiling, wood flooring, under stairs storage cupboard, double glazed window to front, double doorway to:
KITCHEN/BREAKFAST ROOM 15' 7" x 8' 9" (4.75m x 2.67m) Textured and coved ceiling with ornate ceiling rose, double glazed door to side, double glazed window to rear, double glazed French doors to garden, range of eye and base level units with roll edge work surfaces over comprising one and a half bowl stainless steel sink and drainer unit with mixer tap, integrated oven and four ring gas hob with stainless steel extractor over and tiled flooring.
LANDING Textured and coved ceiling, access to loft (boarded and pull down ladder) airing cupboard, radiator, doors to:
BEDROOM ONE 12' 9" x 9' (3.89m x 2.74m) Double glazed window to rear, radiator, textured ceiling.
BEDROOM TWO 10' 5" x 8' 5" (3.18m x 2.57m) Double glazed window to front, radiator, textured ceiling.
BEDROOM THREE 7' 10" x 6' 2" (2.39m x 1.88m) Textured ceiling, double glazed window to rear, radiator.
BATHROOM Tiled floor, obscure double glazed window to front, textured ceiling, pedestal wash hand basin with mixer tap, low level w.c, panelled bath with mixer tap and shower attachment over, radiator, tiled walls, extractor.
EXTERIOR The rear garden commences with a decked area, the remainder being laid to artificial lawn, raised flower beds with railway sleeper style retainers, additional rear decked patio area, gated side access, water tap, spot lighting, fencing to boundaries.
The front of the property features a detached garage with up and over door, power and light connected, storage area and off street parking space.
These particulars are accurate to the best of our knowledge but do not constitute an offer or contract. Photos are for representation only and do not imply the inclusion of fixtures and fittings. The floor plans are not to scale and only provide an indication of the layout.

