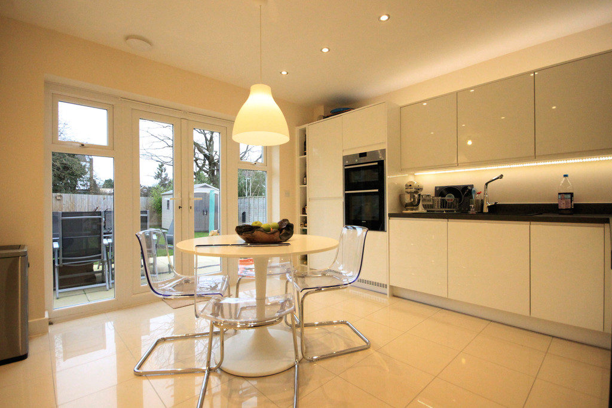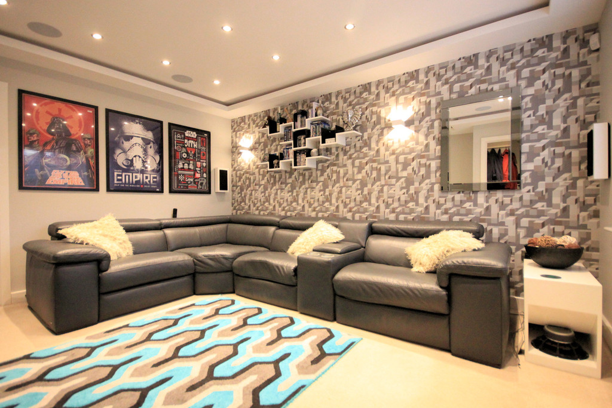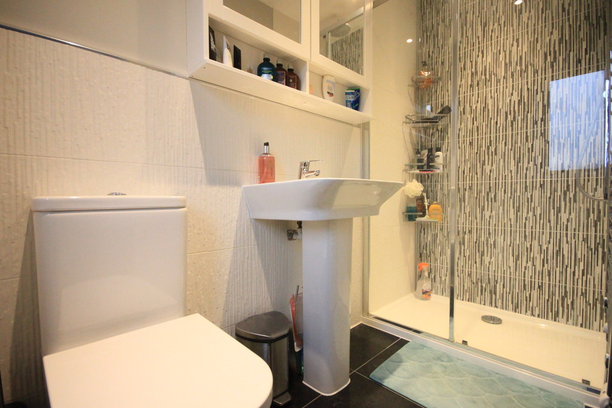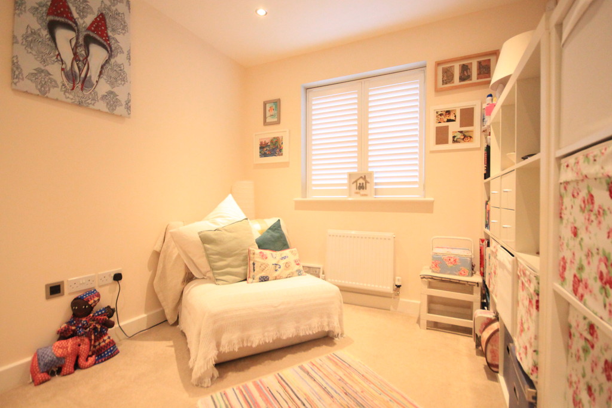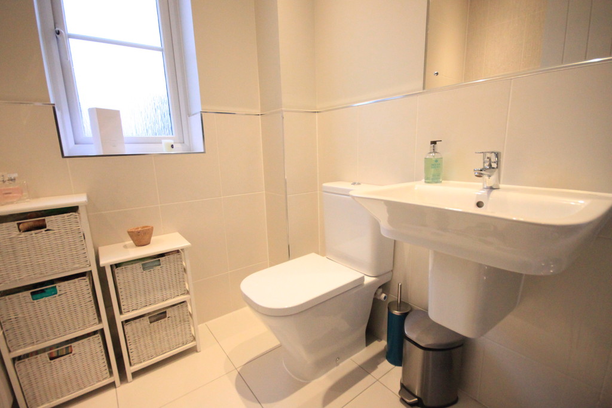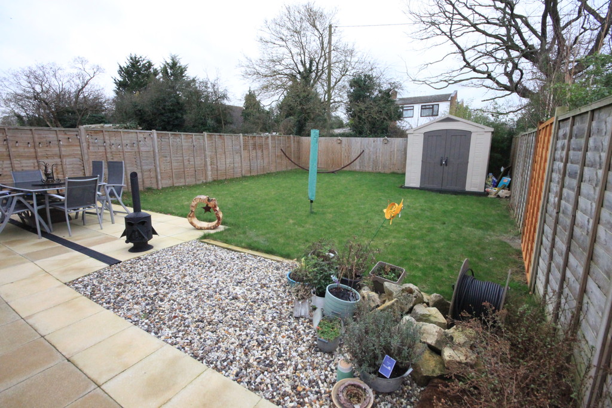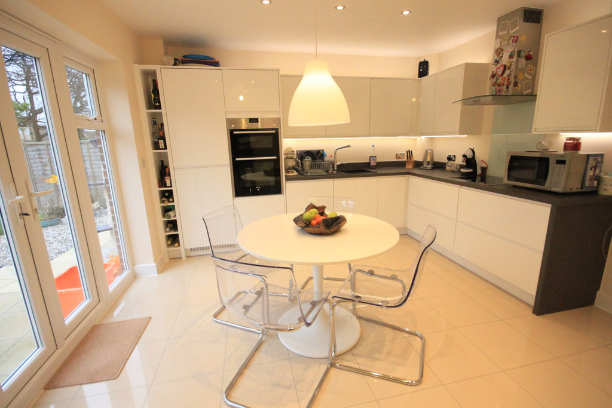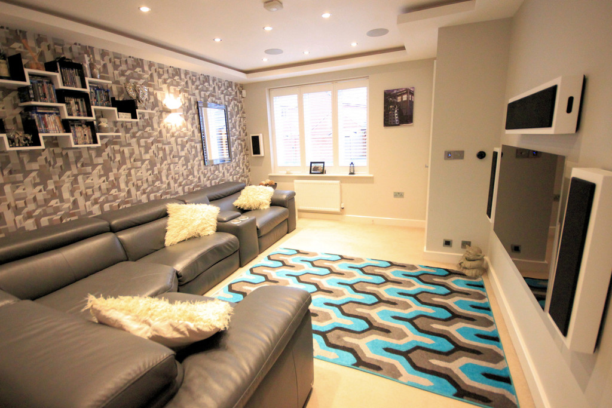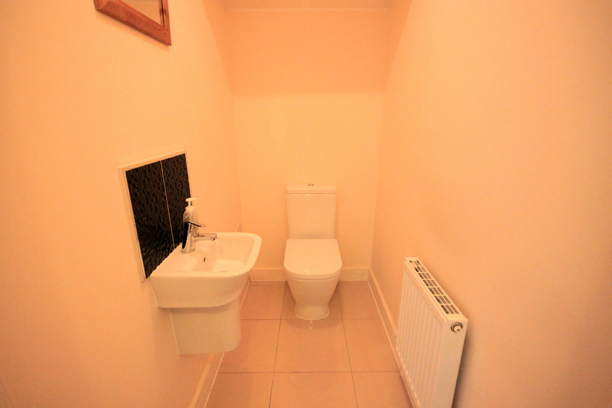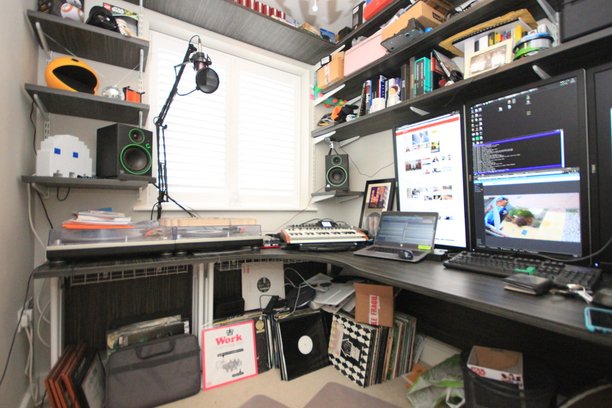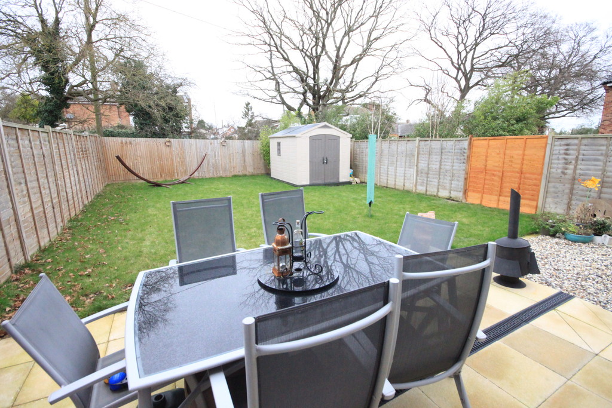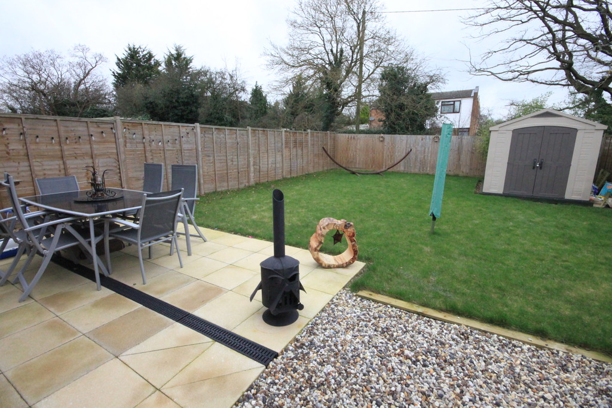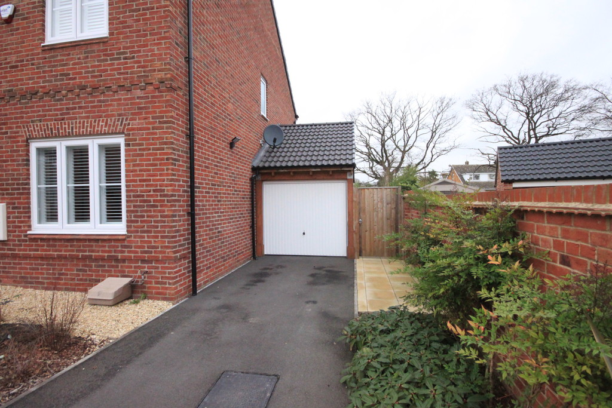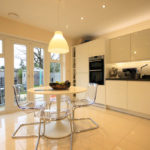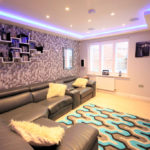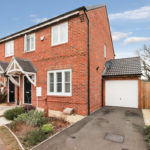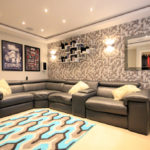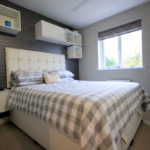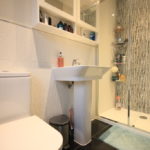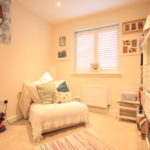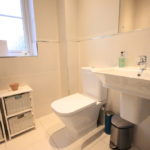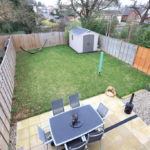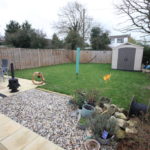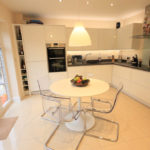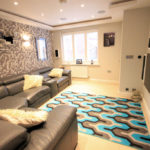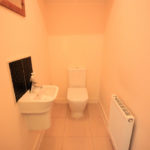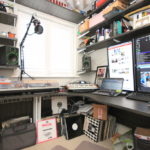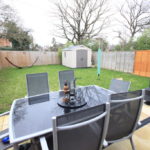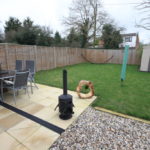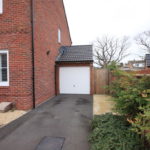Maple Lane, Wickford
Property Features
- Three bedroom semi detached home
- Popular Brock Hill location
- Built in 2015
- Quality fitted kitchen/diner
- Ground floor cloakroom
- Luxury en-suite shower room
- Three piece bathroom suite
- Off street parking and secure car port
- Range of smart tech installed
Property Summary
Full Details
A beautifully presented three bedroom semi detached home located in the sought after area of Brock Hill. Built in 2015, there are still 7 years remaining on the NHBC Certificate and the current owner has made additional improvements making this a 'state of the art' home with 'smart tech' throughout. Features include a quality fitted kitchen/diner, ground floor cloakroom, luxury en-suite shower room to master bedroom and much more. Externally, the property boasts one of the larger plots on this particular development with off street parking for a number of vehicles, secure car port and a neatly tended rear garden. An internal inspection is essential in order to appreciate the quality of accommodation on offer.
ENTRANCE Via obscure double glazed door to;
INNER HALLWAY Staircase leading to first floor landing and door to;
LOUNGE 14' 4" x 12' (4.37m x 3.66m) Dropped ceiling feature in living room with integrated multi-colour lighting and built in speakers, double glazed window to front with quality fitted shutter blinds, built in under stairs storage cupboard, double radiators to front and rear and door to;
KITCHEN/DINER 12' 10" x 12' (3.91m x 3.66m) Inset spotlights to ceiling, double glazed French doors and windows to rear. double radiators to side and rear, comprehensive range of matching high gloss eye and base level units with work surface above, integrated four ring electric hob with extractor above, built in Siemens double oven, one and a half bowl sink and drainer unit with mixer tap, tiled splash backs, high gloss Porcelain tiled flooring, concealed wall mounted combi boiler system and door to;
GROUND FLOOR CLOAKROOM Low level flushing w.c, wash hand basin with mixer tap and ceramic tiled flooring.
FIRST FLOOR LANDING Access to loft space via drop down hatch, professionally boarded out in full and doors to;
BEDROOM ONE Electric ceiling fan, double glazed window to rear, double radiator to rear, range of fitted wardrobes with built in hanging space and shelving, incorporating concealed sliding door access to;
EN-SUITE SHOWER ROOM Obscure double glazed window to rear, hi-specification suite comprising of double width shower cubicle and wall mounted shower unit with Raindrop style shower head, pedestal wash hand basin, low level flushing w.c, heated chrome towel rail and ceramic tiling to walls and flooring.
BEDROOM TWO 10' x 8' 9" + rec 1'6 (3.05m x 2.67m) Inset spotlights to ceiling, double glazed window to front with quality fitted shutter blinds and double radiator to front.
BEDROOM THREE 11' 7" max reducing to 6'11 x 6' 6" (3.53m x 1.98m) Double glazed window with quality fitted shutter blinds, double radiator to front and built in storage cupboard.
BATHROOM Spotlights to ceiling, panelled bath with chrome mixer tap and shower attachment, wash hand basin with mixer tap, low level flushing w.c, heated chrome towel rail and ceramic tiled walls and flooring.
EXTERIOR The rear garden commences with extended paved patio area, the remainder being laid to lawn with shingled feature flower bed, range of fencing to boundaries, LED floodlight to garden and gated side access. Multiple outside power sockets and water tap. Secure car port with garage door installed to front and electric opener, pitched roof professionally converted for storage area. 11x8ft Long-Life Shed & base with power installed.
The front of the property features off street parking for two vehicles, and neatly tended range of flower beds.
Agents note: The vendor advises that the property also benefits from the following modifications:
- Nest Dual Zone Smart Thermostats
- Nest Smart Smoke/Carbon Monoxide Detectors throughout
- LightwaveRF Smart Light Switches and L.E.D lighting throughout
- Controlled by Amazon Alexa (voice or phone operation)
- High speed Category 6 Ethernet Network Cabling in every room
- External network cable for CCTV cameras at various points outside
- Network/TV comms cupboard area
- Texecom Elite Burglar Alarm throughout (wired and wireless)
- Living room cabled for full Dolby Atmos home cinema configuration
- Extensive AV cabling points in under-stairs cupboard
- Satellite dish and separate antennas in loft for FreeView, DAB Radio and FM Radio
These particulars are accurate to the best of our knowledge but do not constitute an offer or contract. Photos are for representation only and do not imply the inclusion of fixtures and fittings. The floor plans are not to scale and only provide an indication of the layout.

