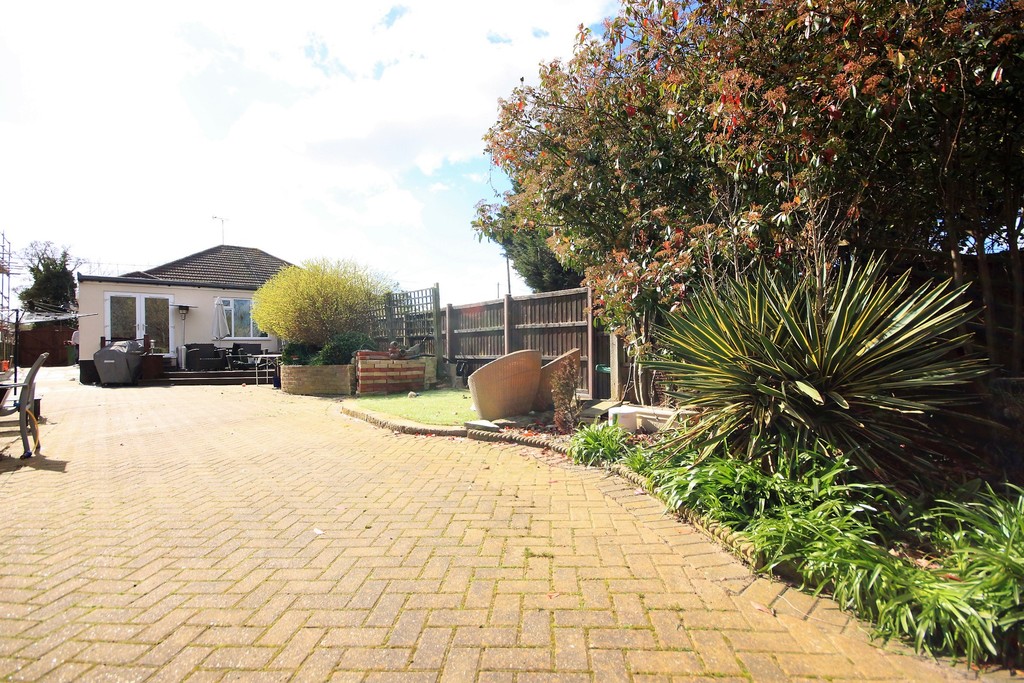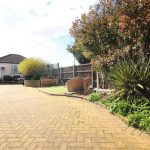London Road, Wickford
Property Features
- Two Bedroom Bungalow
- 120ft Rear Garden
- Garage/Workshop 26'1 x 19'5
- Excellent Condition
- Kitchen 18'5 x 17'6
- Ample Off Street Parking
Property Summary
Full Details
GUIDE PRICE £365,000 - £375,000. We are pleased to offer for sale this stunning and EXTENDED 2 bedroom semi detached bungalow situated in a popular residential location. The property benefits from a large 120ft rear garden with the added bonus of a 2/3CAR GARAGE/WORRKSHOP measuring 26'1 x 19'5. Further features include a modern 'L' shape kitchen measuring 18'5 x 17'6, modern bathroom and ample off street parking to the front. Ideal for any buyer looking to potentially run a small business from home. If you are looking for a property that you could move straight into then this should be considered A MUST VIEW!
ENTRANCE Via Obscure double glazed door to:
INNER HALLWAY Laminated wood flooring, cupboard boiler system, door to:
LOUNGE 17' 9" x 11' 11" (5.41m x 3.63m) Coved ceiling, double glazed window to front, feature recess to fireplace, laminated wood flooring, double radiator to front.
L SHAPED KITCHEN 18' 4" x 17' 5" reducing to 5'11 (5.59m x 5.31m) L shaped kitchen, double glazed window and door to side, range of eye and base level units with roll edge work surface over comprising one and a half sink and drainer unit with mixer tap, space for range style cooker and extractor above, space and plumbing for appliances, double radiator side, wood panelled walls, laminated flooring, tiled splash backs.
DINING AREA Spotlights to ceiling, loft access, laminated wood flooring, double radiator to front, partly panelled walls.
BATHROOM Obscure double glazed window to side, low level w.c., chrome heated towel rail, wash hand basin with mixer tap and cupboard beneath, claw foot bath with mixer tap and shower attachment over, tiled walls, double radiator to side.
BEDROOM TWO 12' 7" x 8' 7" (3.84m x 2.62m) Double glazed French doors to rear, double radiator to side.
BEDROOM ONE 11' 11" x 8' 7" (3.63m x 2.62m) Double glazed window to rear, double radiator to rear, walk in wardrobe, hanging rail and shelving.
EXTERIOR Double gates to side, paved vehicular access to side, substantial raised decked patio to immediate rear, the remainder being block paved for low maintenance, range of feature flower beds, timber summer house with power and lighting, greenhouse.
LARGE DETACHED LOG CABIN 26' 1" x 19' 5" (7.95m x 5.92m) Power and light connected, double doors to front, first floor storage space, two double glazed windows to front.
FRONT Off street parking for several vehicles, solar panels to roof.
Agents note:
The properties benefits from solar panels. The vendor has advised the rear extension flat roof has been renewed in 2018 and has 9 year guarantee remaining.


