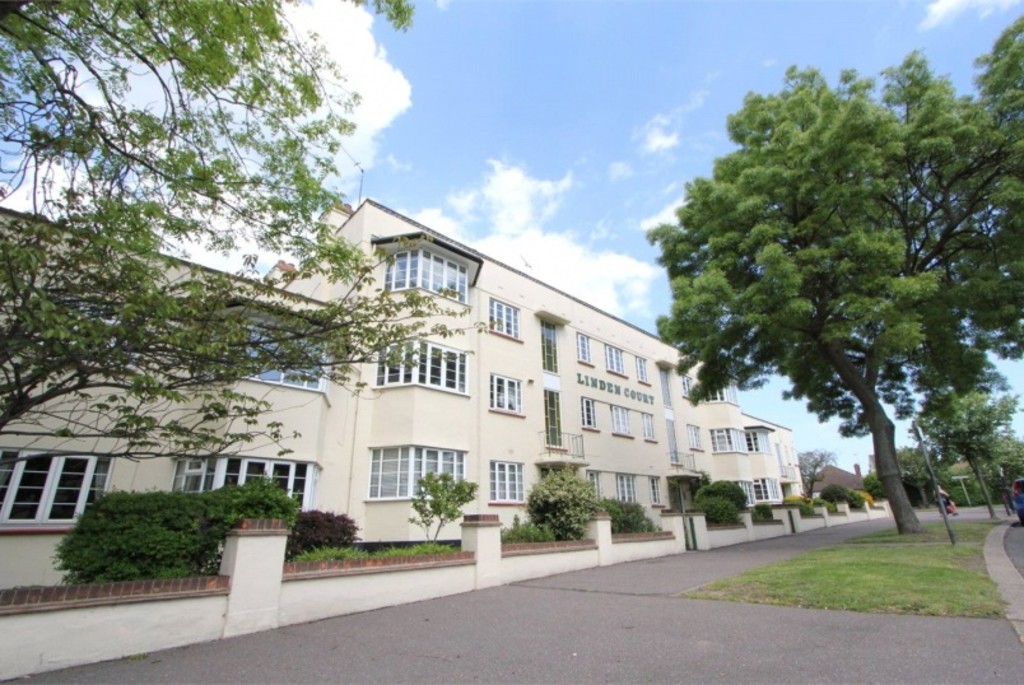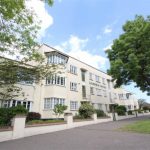London Road, Leigh-on-Sea
Property Features
- FIRST FLOOR APARTMENT
- POPULAR & CONVENIENT LOCATION
- TWO BEDROOMS
- LOUNGE
- KITCHEN
- BATHROOM
- SOME UPDATING REQUIRED
- NO ONWARD CHAIN
- SECURITY ENTRY PHONE SYSTEM
- VIEWING ADVISED
Property Summary
Full Details
An excellent opportunity to purchase this TWO BEDROOM first floor apartment which would make an ideal first purchase or buy to let investment. Set in this popular Art Deco style block, the property offers spacious accommodation which is in need of some updating. NO ONWARD CHAIN
ENTRANCE Via a security entry phone system which leads to:
COMMUNAL HALLWAY Stairs rising to upper floors, further panelled door to:
ENTRANCE HALL: Radiator, picture rail, doors to:
BEDROOM ONE: 14' 4 max" x 11' 3 " (4.37m x 3.43m) uPVC double glazed window to front and side, radiator, textured ceiling.
BEDROOM TWO 10' 5" x 7' 5" (3.18m x 2.26m) uPVC double glazed window to side, radiator, textured ceiling.
BATHROOM uPVC double glazed window to rear, suite comprising a wood effect panelled bath, pedestal wash hand basin ad low level W.C, partly tiled walls textured ceiling.
KITCHEN 9' 3 max" x 8' 9" (2.82m x 2.67m) uPVC double glazed window to side, range of eye and base level units with working surfaces over comprising a stainless steel sink unit with mixer tap, integrated oven and hob, space for washing machine and further domestic appliances, partly tiled walls, door to:
LOBBY Built in storage cupboard and door giving access via a staircase down to communal garden.
LOUNGE 15' 3 into bay" x 13' 9" (4.65m x 4.19m) uPVC double glazed bay window to side, radiator, picture rail, smooth ceiling.
EXTERIOR There are attractive, well maintained communal gardens to the rear of the block accessed directly from this flat.
AGENTS NOTE We understand from the seller that there are approximately 171 years remaining on the lease. Ground rent equates to £50 per annum and service charges equate to £300 per quarter.
VIEWINGS BY APPOINTMENT WITH HAIR AND SON These particulars are accurate to the best of our knowledge but do not constitute an offer or contract. Photos are for representation only and do not imply the inclusion of fixtures and fittings. The floor plans are not to scale and only provide an indication of the layout.


