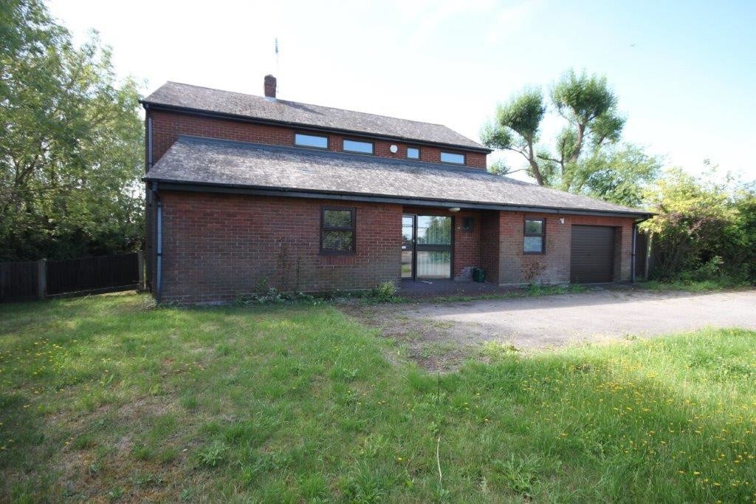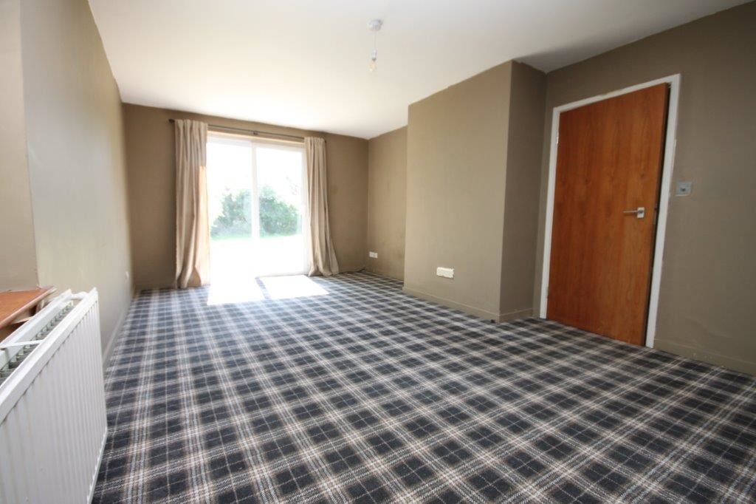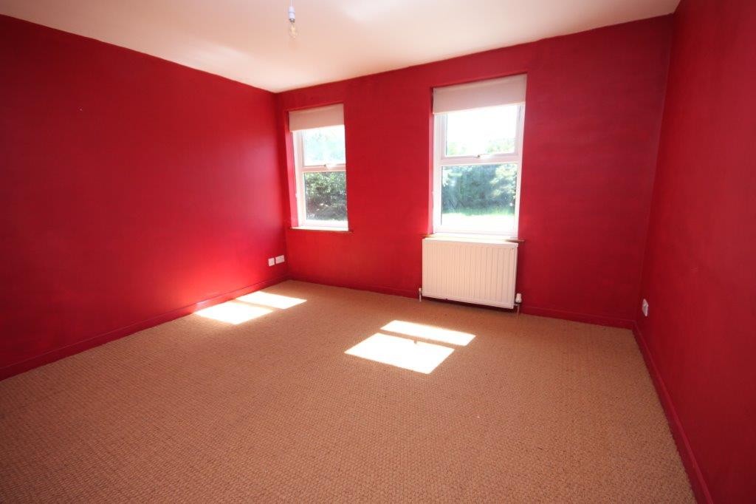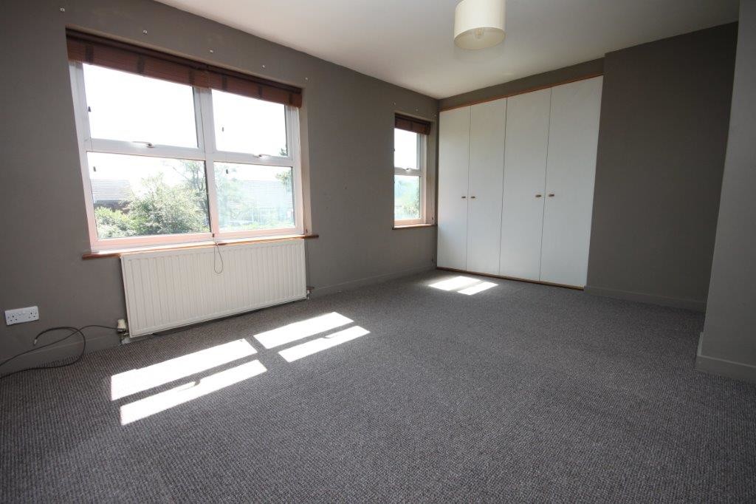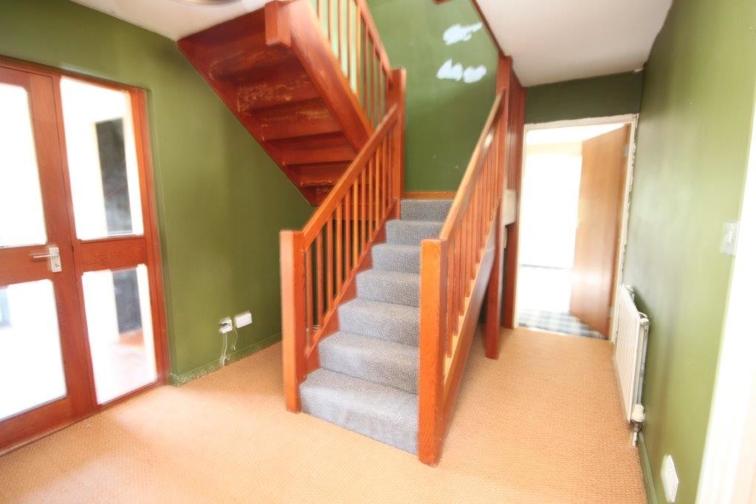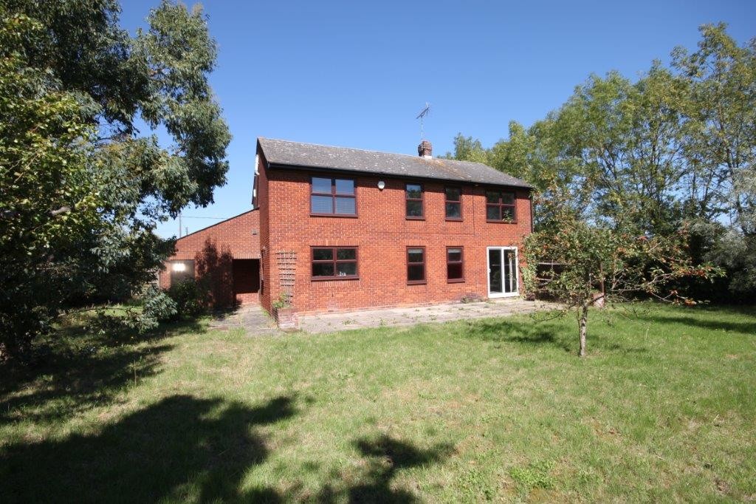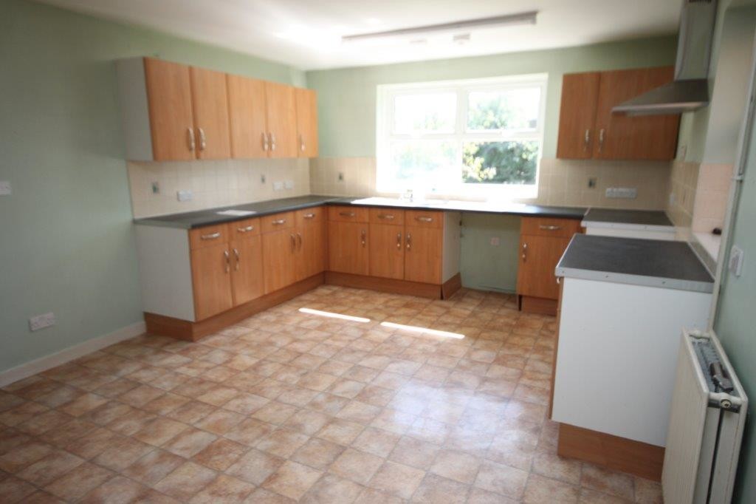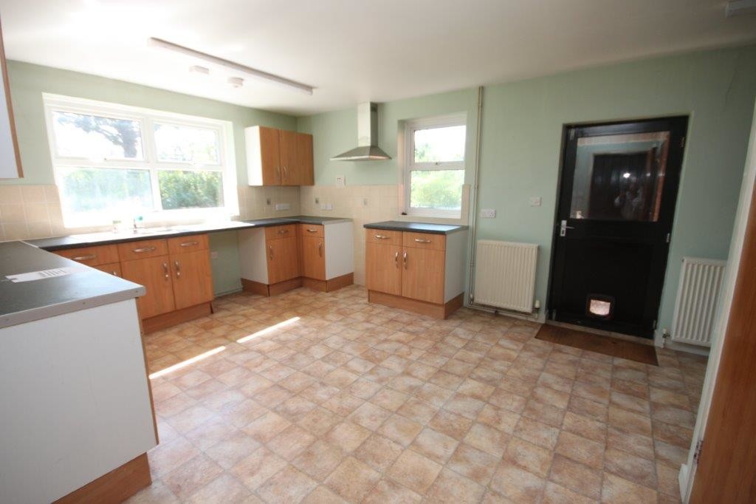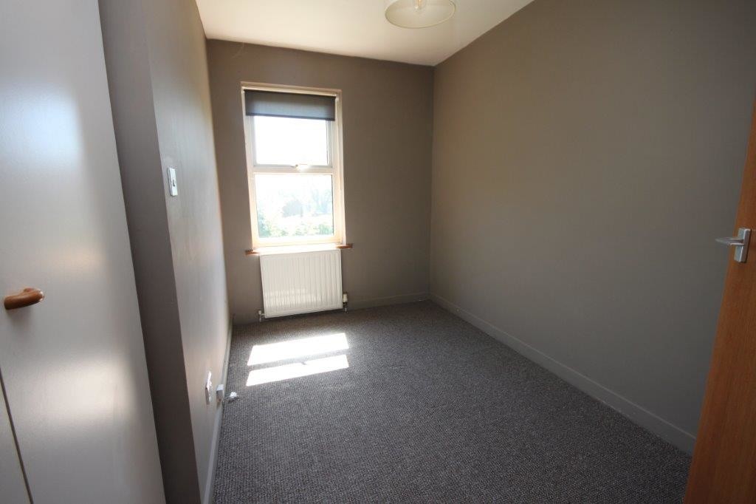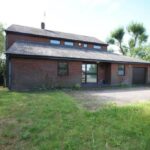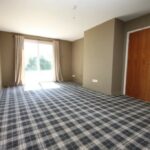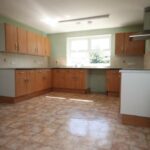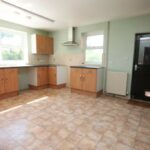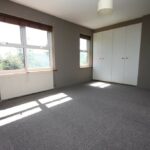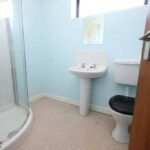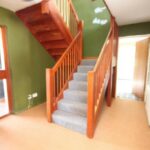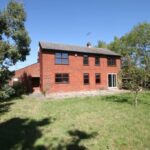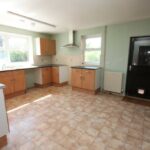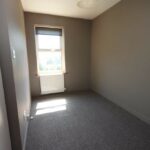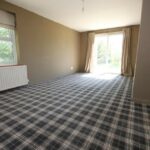London Road, Bowers Gifford
Property Features
- NO ONWARD CHAIN
- FOUR BEDROOMS
- LARGE GARDENS
- TWO BATHROOMS
Property Summary
NO ONWARD CHAIN. Three separate reception rooms and a very large kitchen. Two first floor bathrooms. Great location for access to all the surrounding areas yet set in a semi rural location.
Full Details
AGENTS NOTES NO ONWARD CHAIN. This imposing four bedroom detached home sits on a very large secluded plot with plenty of parking to the front and access to an integral garage measuring 15'7 x 17'.
In need of some updating which is offset by its size and location, primarily sitting in a semi rural location yet fantastic infrastructure and road links to Benfleet, Wickford, Basildon, Pitsea and surrounding locations.
The property is ideally suited for a family, with a very generous secluded rear garden extending to the rear and side.
The ground floor offers three separate reception rooms with the living area having direct access to the garden and a huge kitchen measuring 24' x 12'4.
The first floor has bathroom with bath and adjacent separate shower room.
Adjacent to St Margarets Church of England Academy and perfectly situated for schools of all ages.
HALLWAY 8' 0" x 7' 9" (2.44m x 2.36m)
INNER HALL 12' 8" x 9' 0" (3.86m x 2.74m)
LOUNGE 21' 0" x 11' 0" (6.4m x 3.35m)
KITCHEN 24' 0" x 12' 4" (7.32m x 3.76m)
DINING ROOM 12' 4" x 11' 3" (3.76m x 3.43m)
THIRD RECEPTION ROOM 16' 2" x 10' 9" (4.93m x 3.28m)
LANDING 10' 4" x 9' 3" (3.15m x 2.82m)
BEDROOM 15' 0" x 11' 2" (4.57m x 3.4m)
BEDROOM 12' 6" x 11' 6" (3.81m x 3.51m)
BEDROOM 11' 9" x 9' 3" (3.58m x 2.82m)
BEDROOM 11' 2" x 6' 9" (3.4m x 2.06m)
BATHROOM
SEPERATE SHOWER ROOM
GARAGE 15' 7" x 17' 0" (4.75m x 5.18m)
PLOT 98' Frontage x 131' Deep (29.87m x 39.93m)
These particulars are accurate to the best of our knowledge but do not constitute an offer or contract. Photos are for representation only and do not imply the inclusion of fixtures and fittings. The floor plans are not to scale and only provide an indication of the layout.

