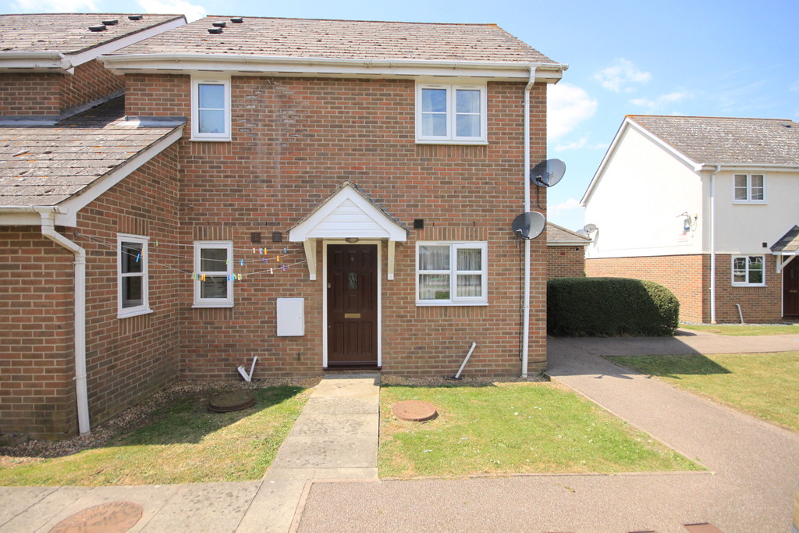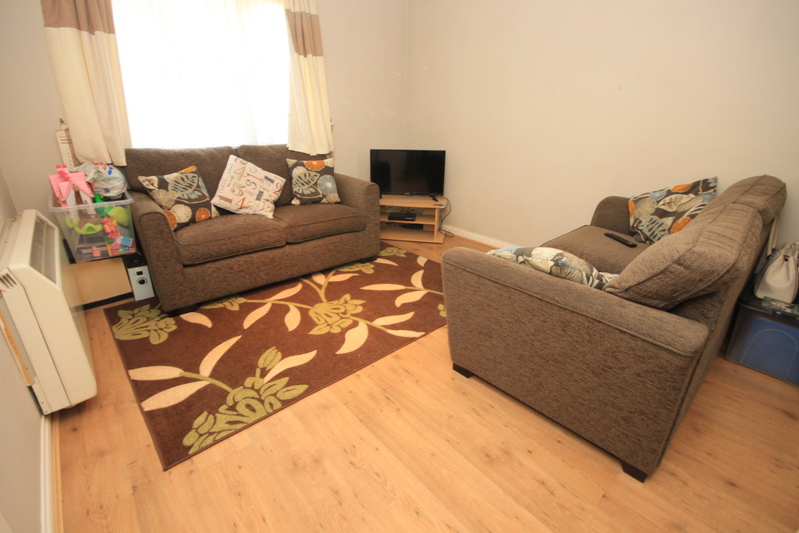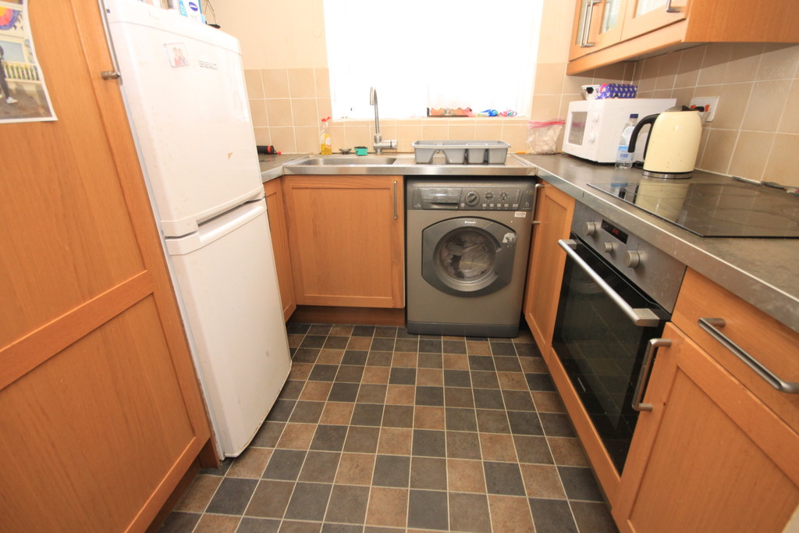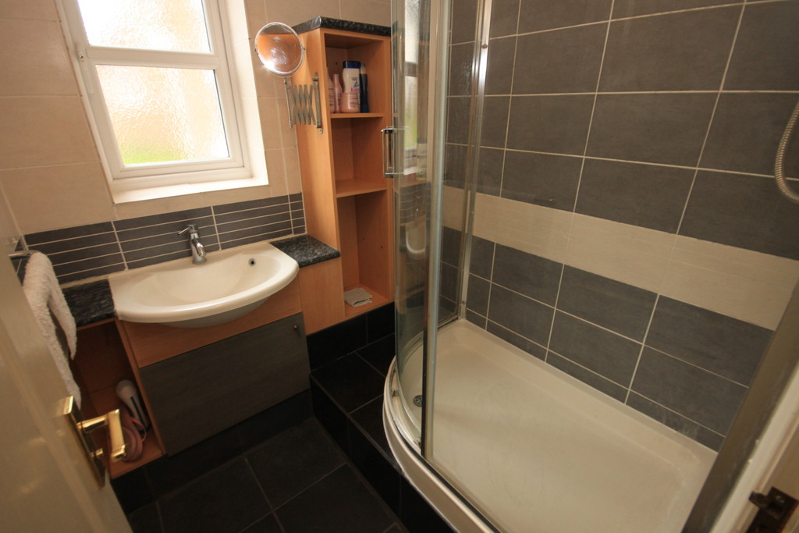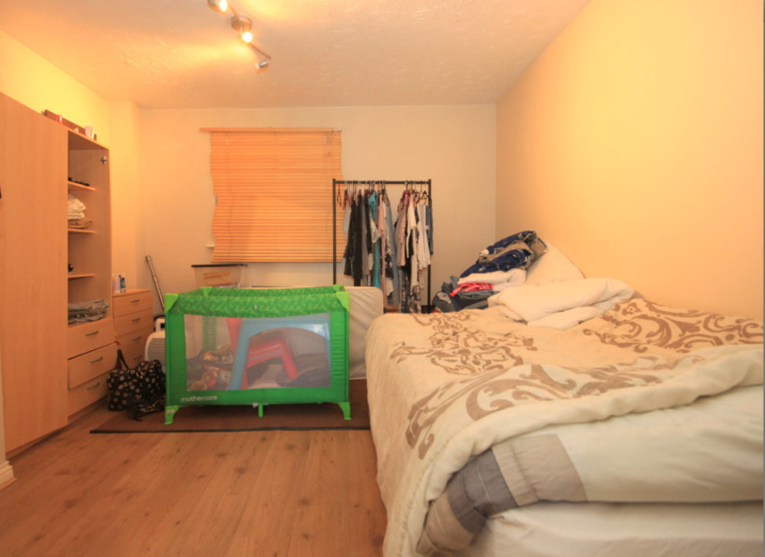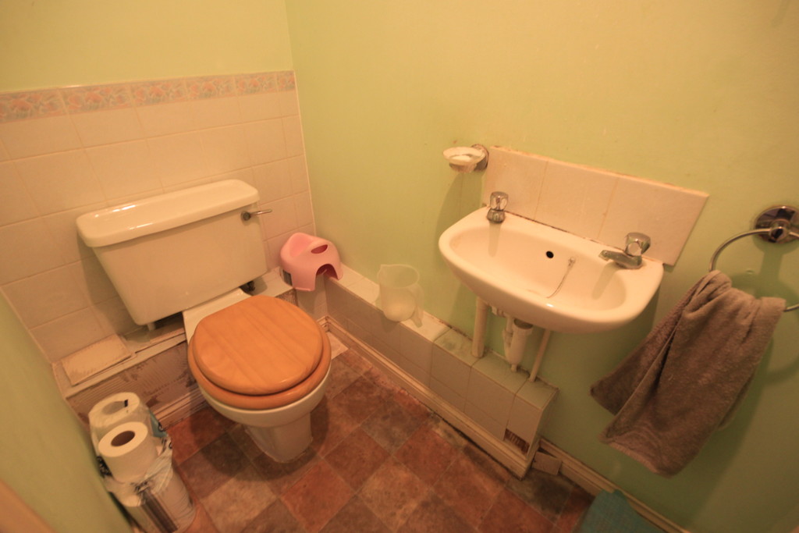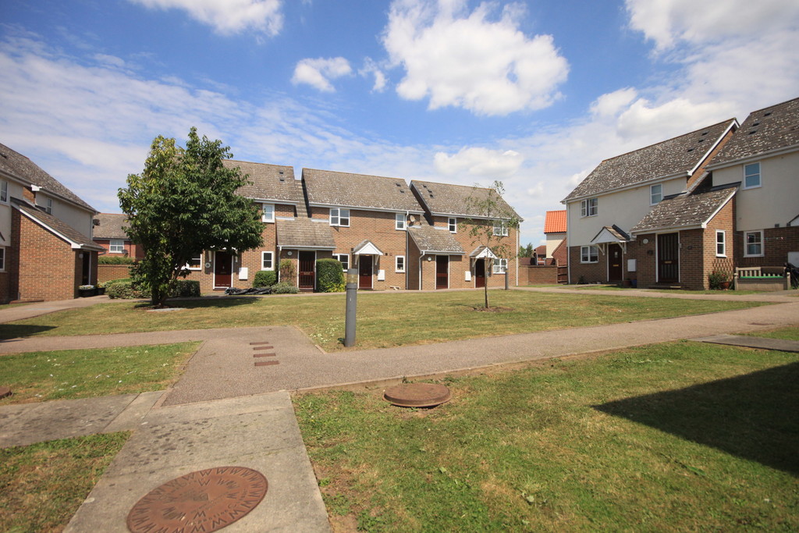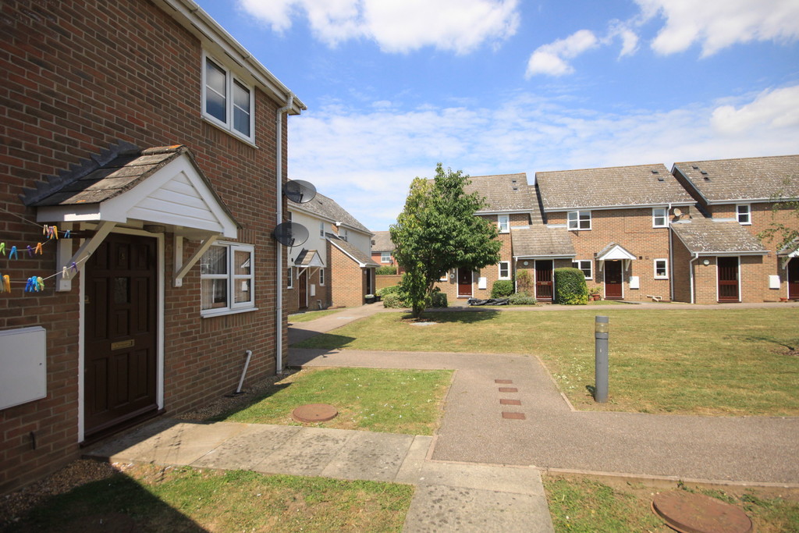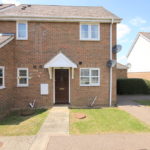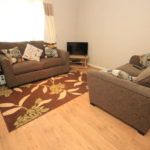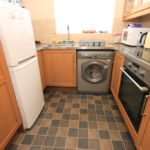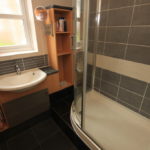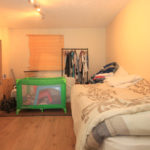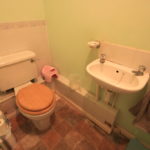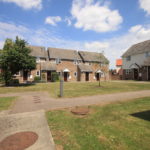Lindsey Court, Wickford
Property Features
- Ideal first time purchase
- One double bedroom
- Ground floor apartment
- Lounge
- Fitted kitchen
- Shower room and separate cloakroom
- Allocated parking space
- Long lease length
- Popular Wick Meadows location
Property Summary
Full Details
Ideal first time purchase or buy to let investment. A one bedroom ground floor flat located on the ever popular Wick Meadows development. The property boasts a long lease length and benefits from one double bedroom, shower room with separate w.c, lounge, fitted kitchen and one allocated parking space with communal gardens. Available with no onward chain.
ENTRANCE HALL Via obscure glazed door to:
INNER HALLWAY Textured ceiling, electric radiator, laminated wood flooring, door to:
CLOAKROOM Textured ceiling, low level w.c, wash hand basin, vinyl flooring.
BATHROOM Textured ceiling, obscure double glazed window to rear, corner shower cubicle with wall mounted electric shower, wash hand basin with mixer tap, tiled walls and floor.
BEDROOM 11' 4" x 11' 4" (3.45m x 3.45m) Double glazed window to rear, textured ceiling, electric storage heater to rear.
LOUNGE 13' 1" x 10' 9" (3.99m x 3.28m) Textured and coved ceiling, double glazed window to rear, laminated wood flooring, electric storage heater, arch to:
KITCHEN 7' 10" x 6' 10" (2.39m x 2.08m) Double glazed window to front, range of eye and base level units with roll edge work surfaces over comprising stainless steel sink and drainer unit with mixer tap, space and plumbing for appliances, vinyl floor.
EXTERIOR Communal garden, one allocated parking space.
These particulars are accurate to the best of our knowledge but do not constitute an offer or contract. Photos are for representation only and do not imply the inclusion of fixtures and fittings. The floor plans are not to scale and only provide an indication of the layout.

