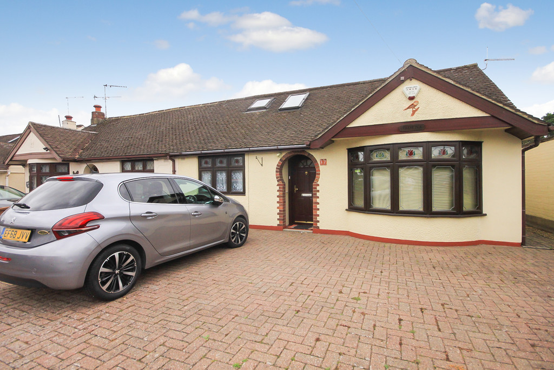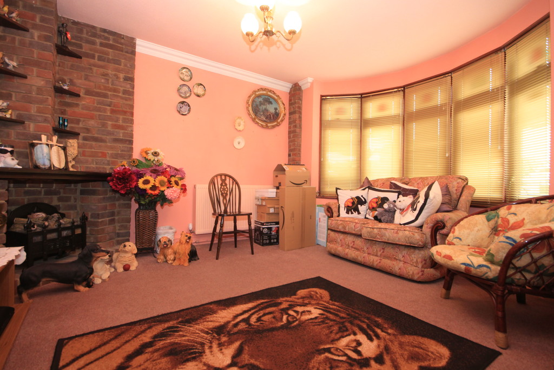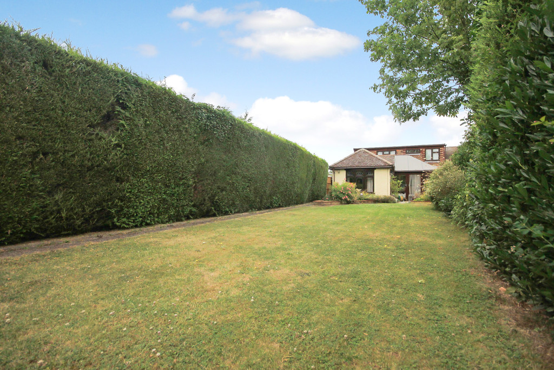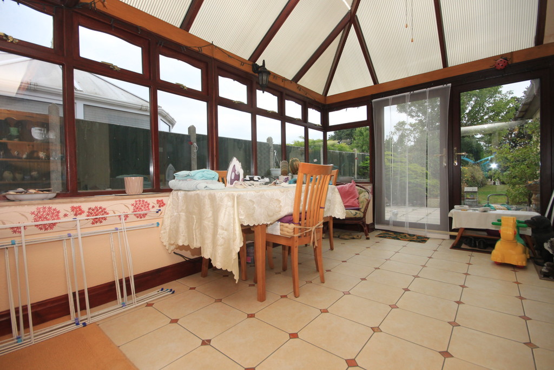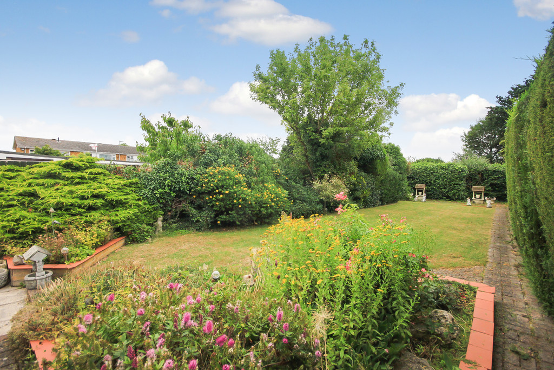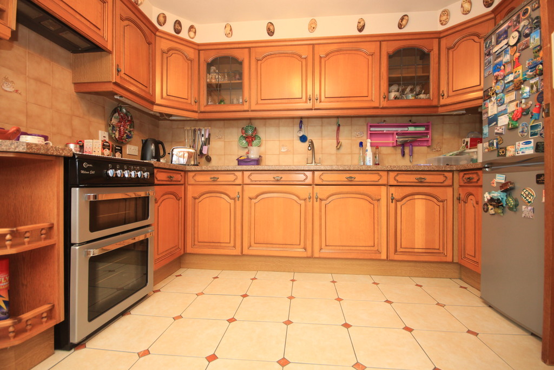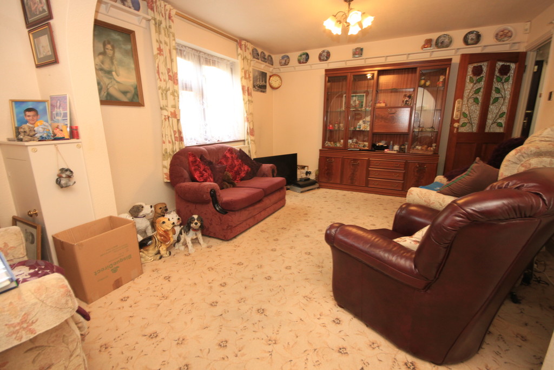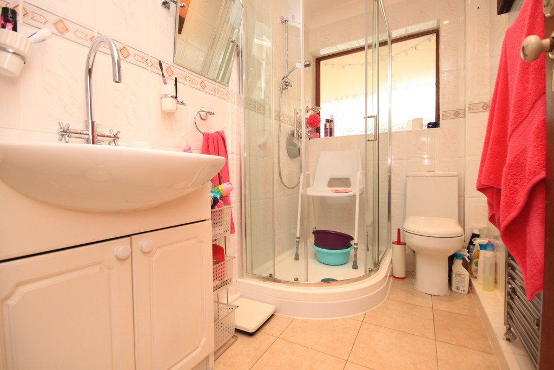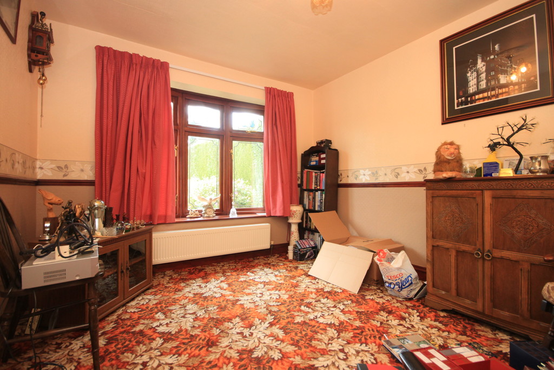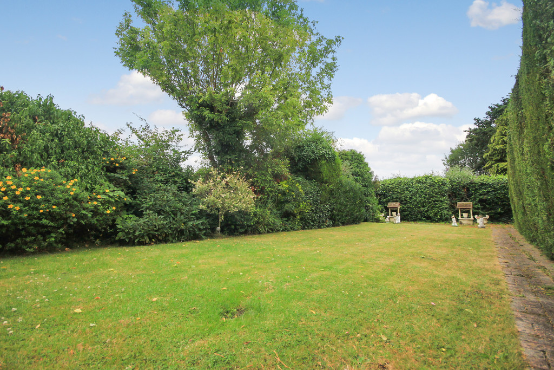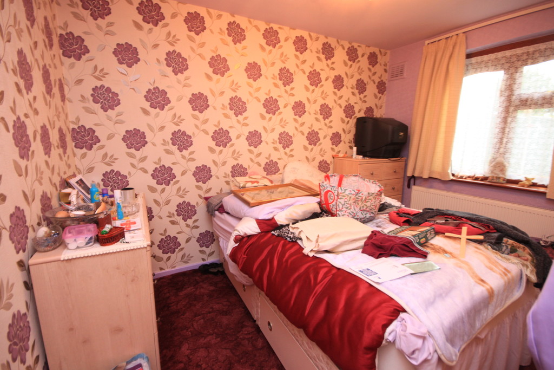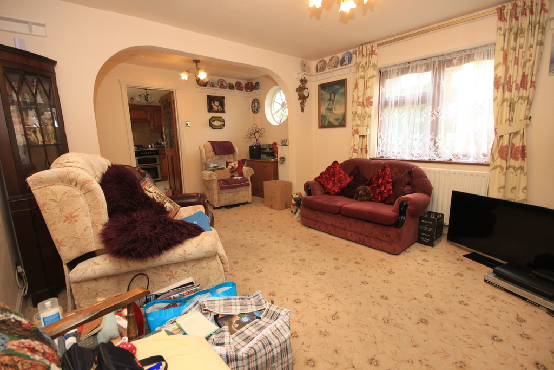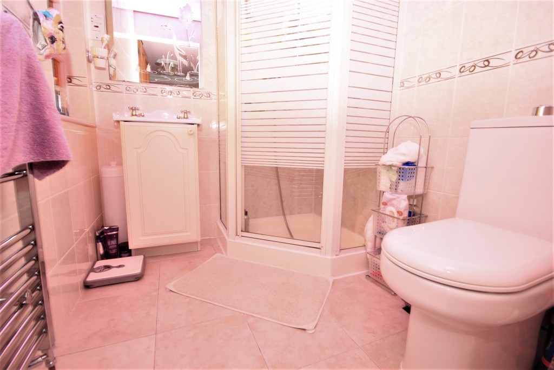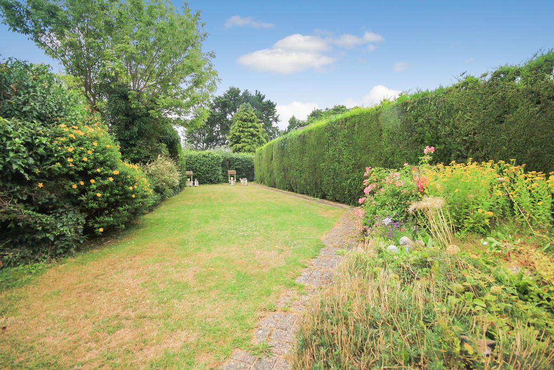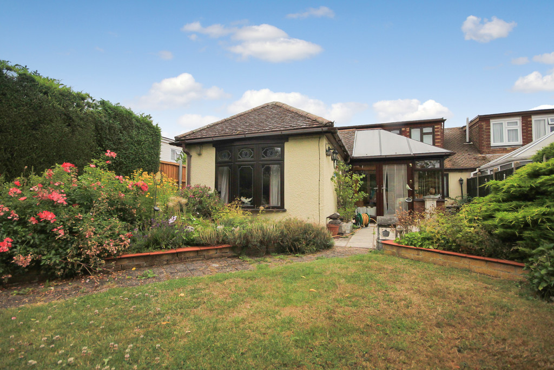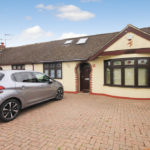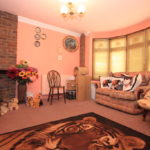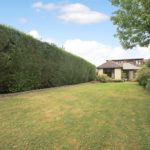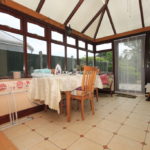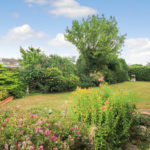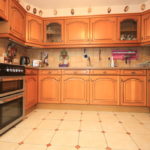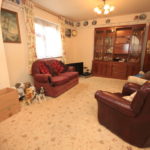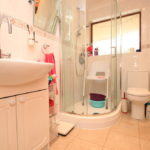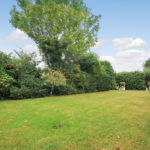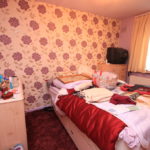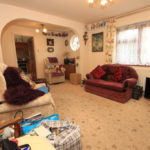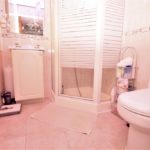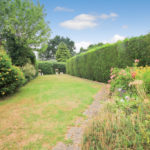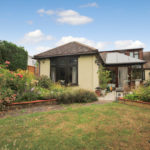Laburnum Avenue, Wickford
Property Features
- Large 'Keyhole' Chalet style Bungalow
- Five Bedrooms
- Study (potential 6th bedroom)
- Good size south facing rear garden
- Conservatory 17'2 x 9'10
- Off street parking
- Double glazing
- Popular London Road location
- Potential for large outside games room/summerhouse
- No onward chain
Property Summary
Full Details
Rona are delighted to offer for sale this spacious, versatile semi detached chalet style 'Keyhole' bungalow. The property offers plenty of character with bay windows, feature fireplace, ornate coving and ceiling roses. Internally the property boasts ample accommodation, including four ground floor bedrooms with a spacious lounge, large conservatory measuring 17'2 x 9'10 and ground floor shower room. To the first floor the property offers a master bedroom with en-suite shower room and a study which could be used as sixth bedroom. Externally the property features a south backing rear garden which measures approximately 100', The rear of the garden is a tree lined secluded area with two timber sheds which would be an ideal setting for a large games room/summerhouse or potential annexe. The front of the property offers off street parking via an independent driveway. Available with no onward chain.
HALLWAY Smooth and coved ceiling. radiator, stairs to first floor landing, under stairs storage cupboard, radiator, doors to:
BEDROOM 11' 5" x 8' (3.48m x 2.44m) Double glazed window to front, textured ceiling, radiator, storage cupboard, range of built in bedroom furniture.
BEDROOM 13' 8" x 11' 9" (4.17m x 3.58m) Textured and coved ceiling, double glazed bay window to front, radiator, brick built feature fireplace with inset fire.
BEDROOM 11' x 10' 11" (3.35m x 3.33m) Textured ceiling, radiator, built in wardrobes, double glazed window to rear.
SHOWER ROOM Obscure double glazed window to rear, smooth and coved ceiling with inset spotlights, tiled floor, tiled walls, heated towel rail, vanity wash hand basin with mixer tap, shower cubicle with wall mounted shower, low level w.c.
LOUNGE 17' 2" x 11' 11" (5.23m x 3.63m) Textured ceiling, double glazed window to side, feature obscure window to side, further window to side, picture rail, radiator, door to:
KITCHEN 11' 1" x 10' 6" (3.38m x 3.2m) Textured ceiling with ceiling rose, tiled floor, radiator, partly tiled walls, range of eye and base level units with roll edge work surfaces over incorporating one and a half bowl stainless steel sink unit with mixer tap, space for appliances, display units, doors to:
BEDROOM/SITTING ROOM 13' 7" x 9' 11" (4.14m x 3.02m) Double glazed bay window to rear, dado rail, radiator.
CONSERVATORY 17' 2" x 9' 10" (5.23m x 3m) Perspex roof, tiled floor, double radiator, double glazed window to two aspects, double glazed French doors to garden.
LANDING Double glazed velux window to front, smooth and coved ceiling, storage cupboard with hanging rail, doors to:
STUDY 14' 9" x 7' 10" (4.5m x 2.39m) Double glazed window to rear, double glazed velux window to front, built in units.
BEDROOM 12' 10" x 12' 1" (3.91m x 3.68m) Smooth and coved ceiling with inset spotlights, double glazed window to rear, dado rail, double radiator, built in furniture, door to:
EN-SUITE SHOWER ROOM Double glazed window to rear, tiled floor, textured ceiling with inset spotlights, feature window to landing, vanity wash hand basin, tiled walls, storage cupboard with wall mounted boiler.
EXTERIOR Large south facing rear garden commencing with a paved patio area, the remainder is laid to lawn with a range of fencing and conifers to boundaries, flowerbeds and shrubs to borders, external security light, water tap, gated side access and two timber sheds to rear. The front of the property features off street parking for 2/3 vehicles via an independent driveway.
AWAITING EPC These particulars are accurate to the best of our knowledge but do not constitute an offer or contract. Photos are for representation only and do not imply the inclusion of fixtures and fittings. The floor plans are not to scale and only provide an indication of the layout.

