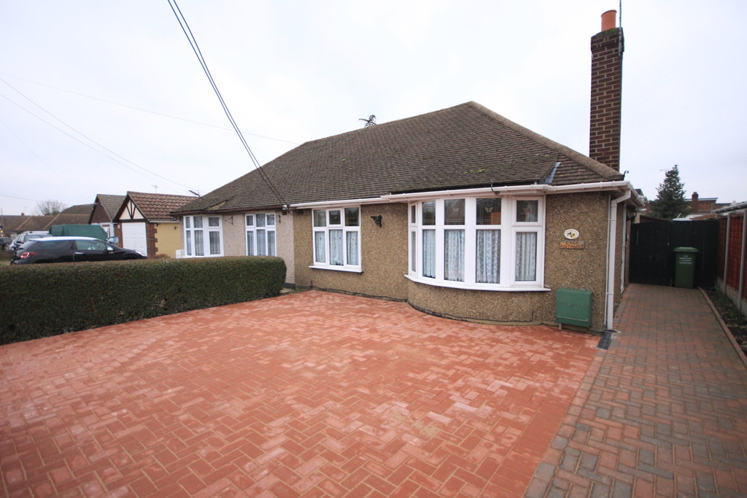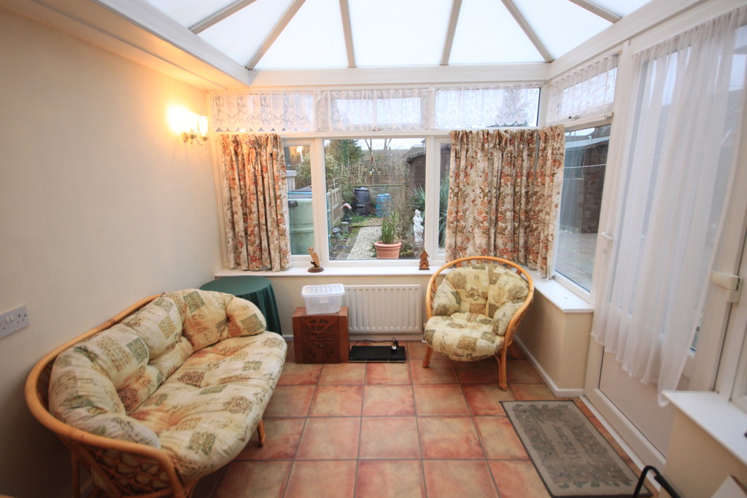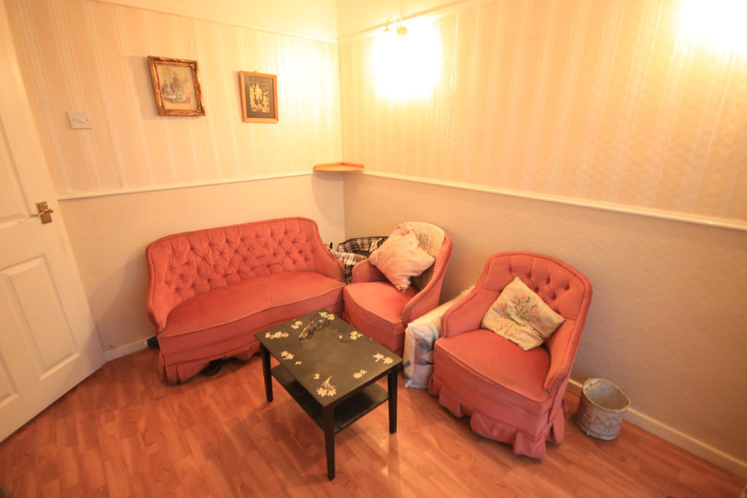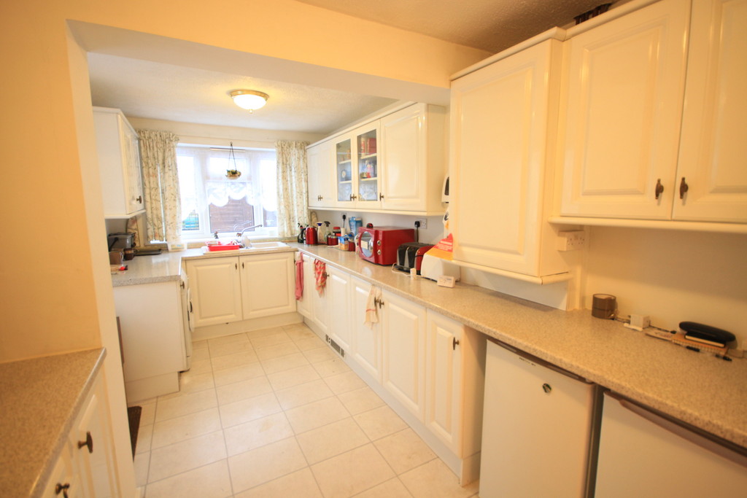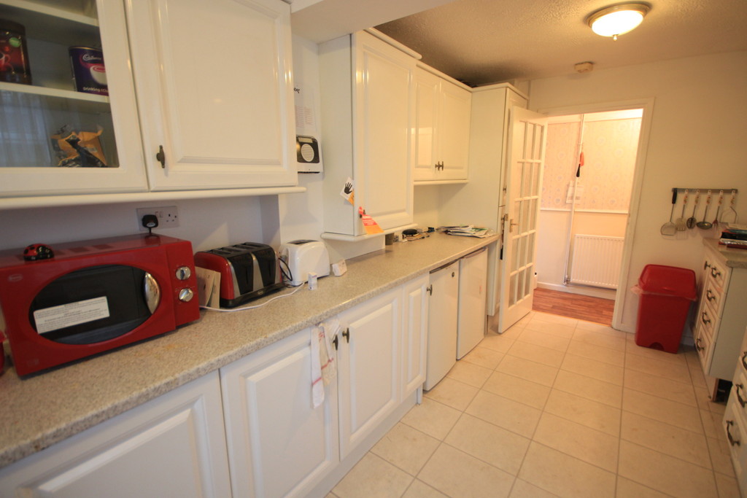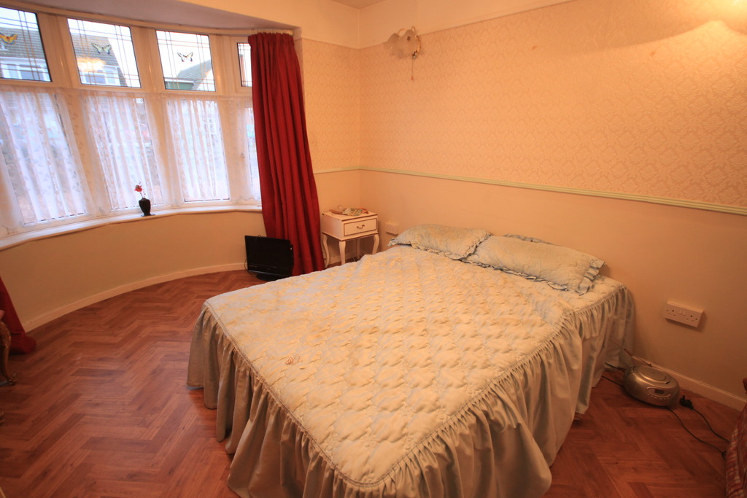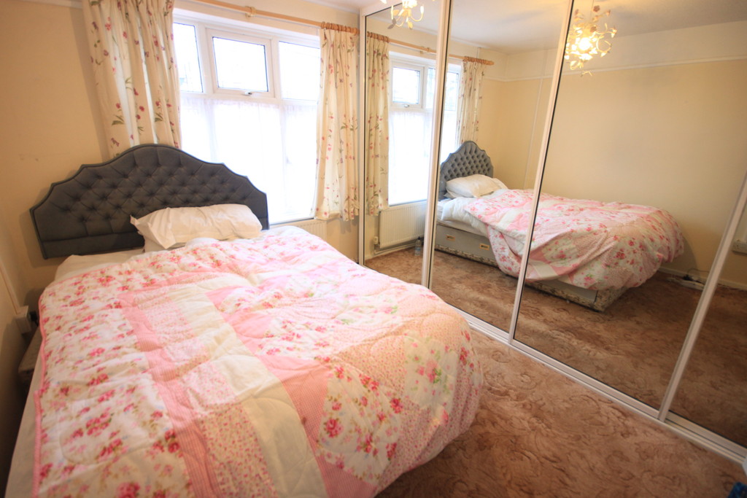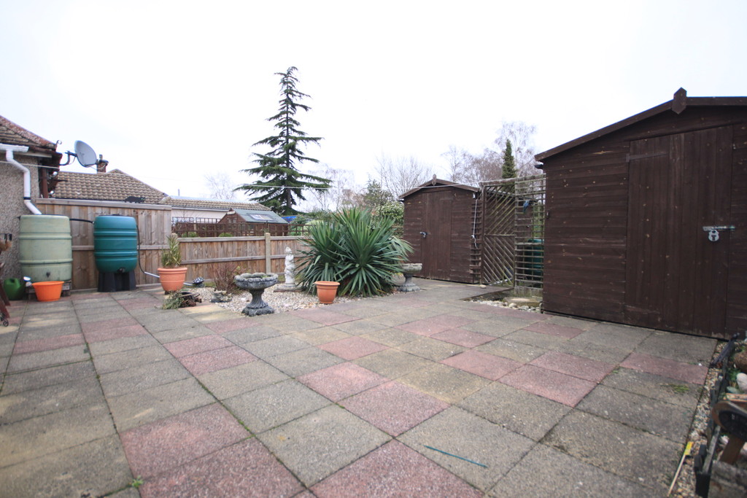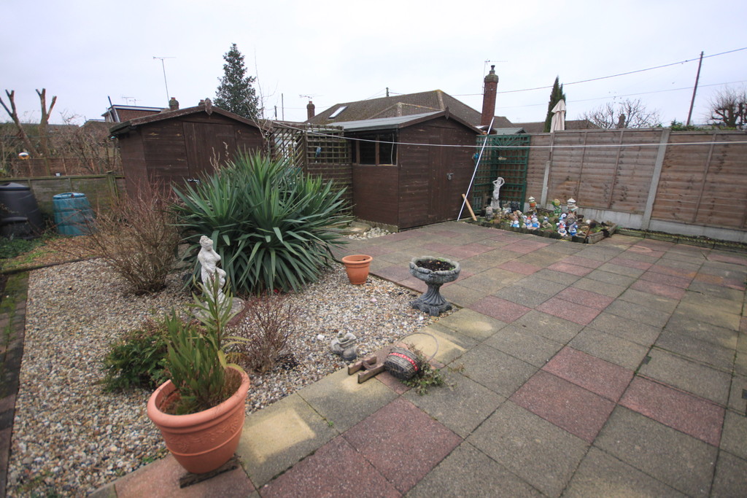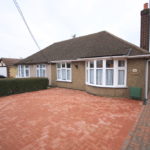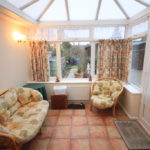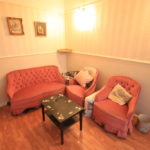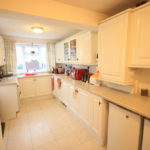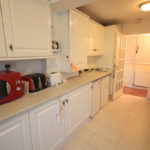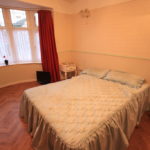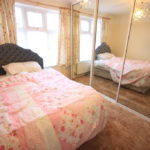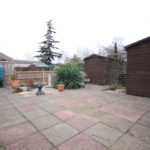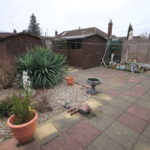Hill Avenue, Wickford
Property Features
- Two bedrooms
- Carter and Ward built bungalow
- Extended kitchen 17'5
- Conservatory
- Low maintenance rear garden
- Newly laid block paving to the front.
- Shower Room
- Double glazing
Property Summary
Full Details
ENTRANCE HALL Via obscure glazed leaded light door to:
ENTRANCE HALL textured ceiling, picture rail, loft access and hatch with drop down ladder, vinyl flooring, doors to:
LOUNGE 13' 5" INTO BAY x 12' (4.09m x 3.66m) Textured ceiling, double glazed bay window to front, picture rail, dado rail, parquet wood effect vinyl flooring.
BEDROOM ONE 11' 1" x 8' TO FITTED WARDROBE (3.38m x 2.44m) Textured ceiling, double glazed window to front, radiator, range of fitted furniture.
BEDROOM TWO/SITTING ROOM 10`' x 8' 6" (3.05m x 2.59m) Textured ceiling, ceiling rose, , double glazed French doors to conservatory, dado rail and picture rail.
CONSERVATORY 9' 5" x 8' 9" (2.87m x 2.67m) Perspect style roof, double glazed windows to side and rear, double glazed door to rear, radiator to rear, tile effect vinyl flooring.
WET ROOM 7' 10" x 4' 6" (2.39m x 1.37m) Obscure double glazed window to rear, pedestal wash hand basin, low level w.c., wall mounted electric shower, tiled walls and vinyl flooring.
KITCHEN 17' 5" x 8' 6" (5.31m x 2.59m) Textured ceiling, double glazed window to rear and double glazed door to side, range of eye and base level units with roll edge work surfaces over, one and a half sink and drainer unit with mixer tap, space and plumbing for domestic appliances, stainless steel extractor hood, tile effect vinyl flooring.
EXTERIOR Predominantly paved and shingled, gated side access, fencing to boundaries.
Newly block paved to front.
Agents note:
The vendor has advised us that he has applied for permission to drop the kerb outside the property.
These particulars are accurate to the best of our knowledge but do not constitute an offer or contract. Photos are for representation only and do not imply the inclusion of fixtures and fittings. The floor plans are not to scale and only provide an indication of the layout.

