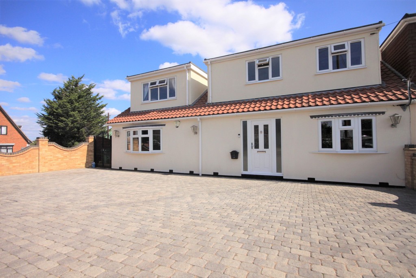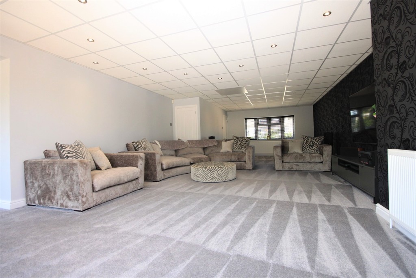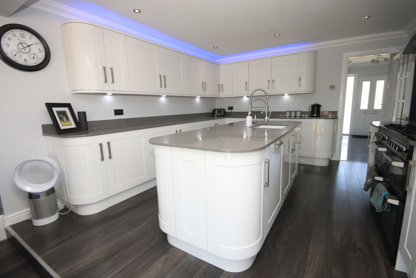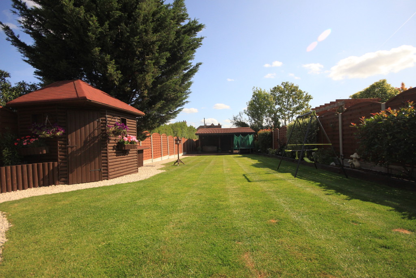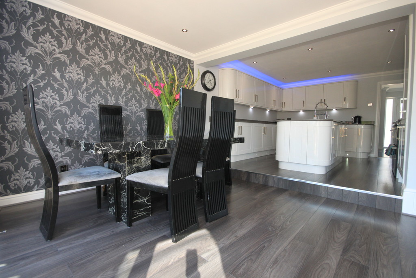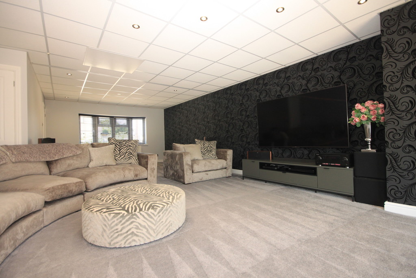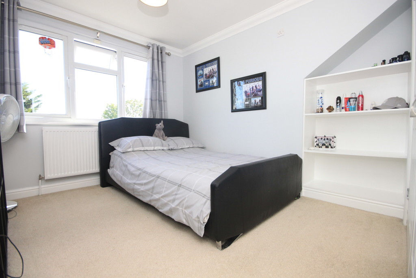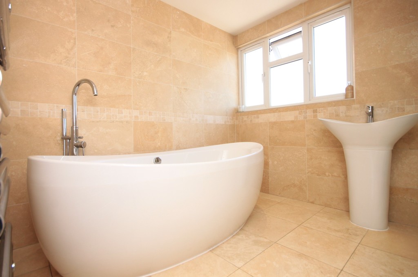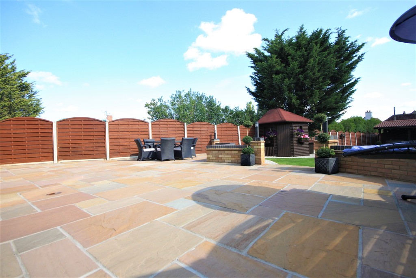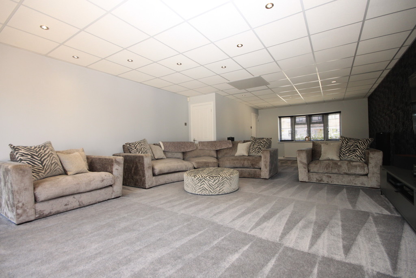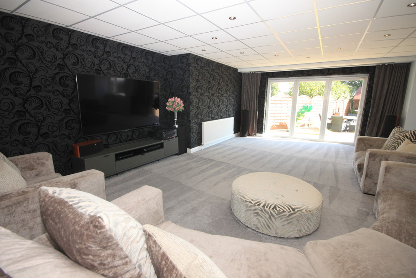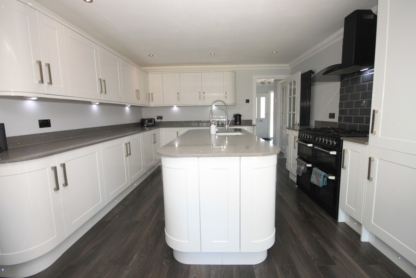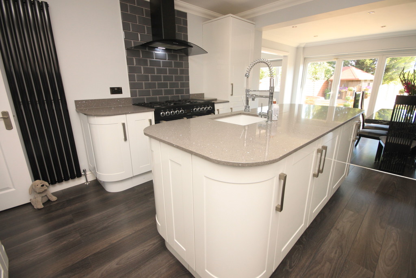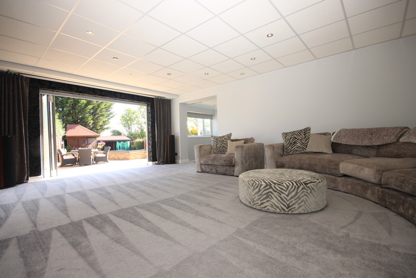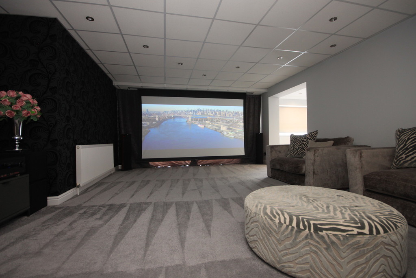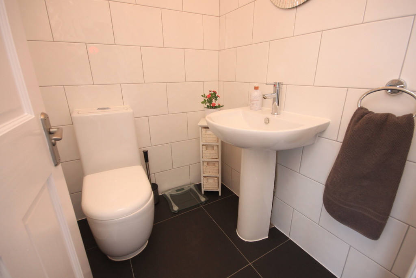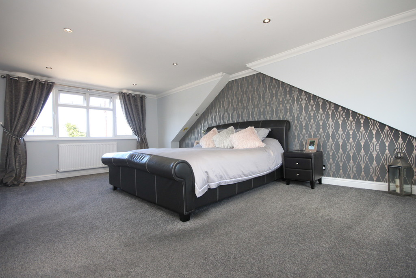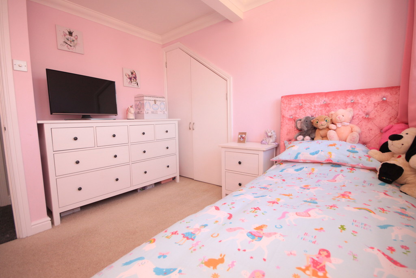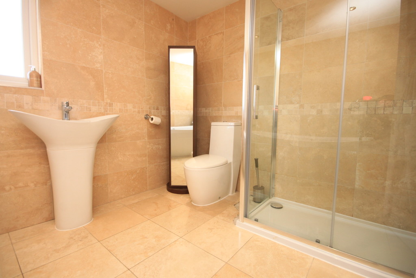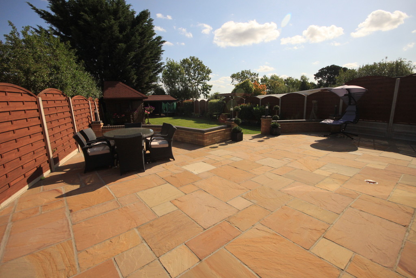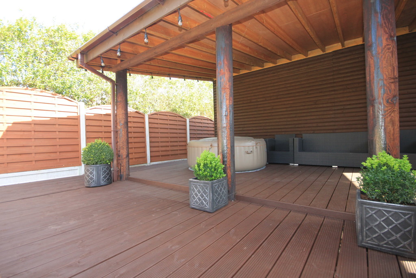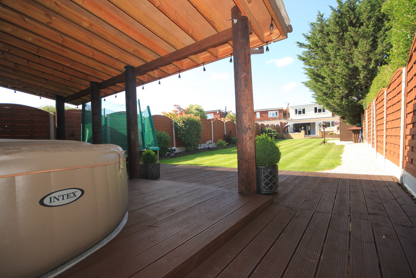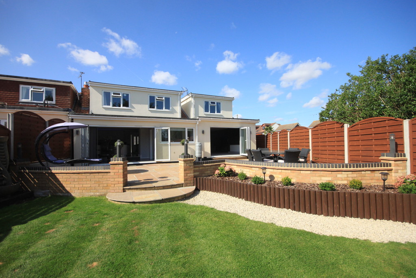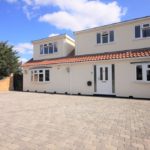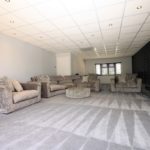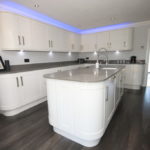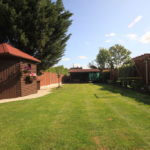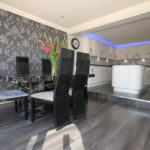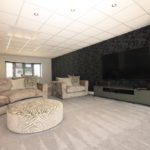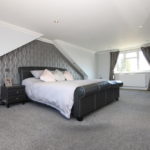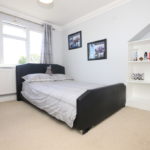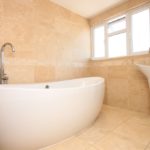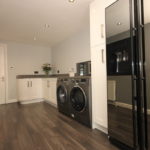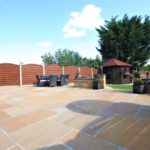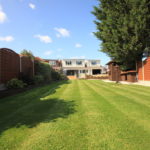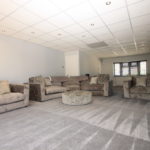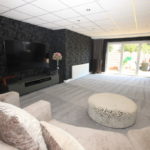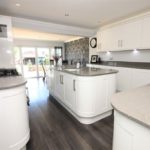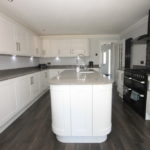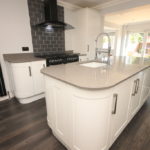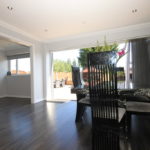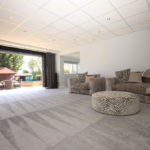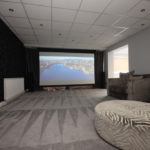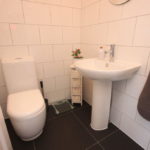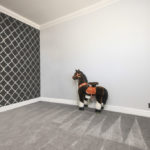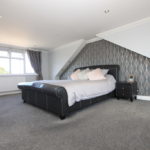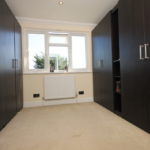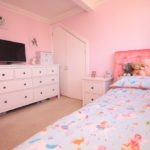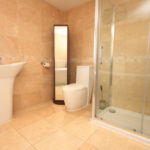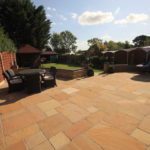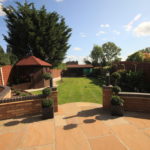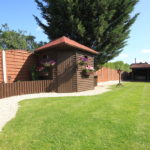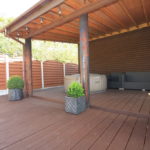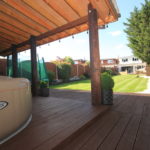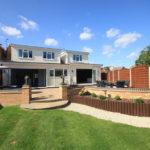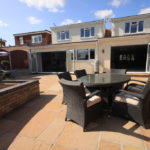High View Rise, Billericay
Property Features
- Four/five bedrooms
- 36'8 Lounge with Home Cinema
- Stunning newly fitted kitchen
- 22'7 Master bedroom
- Study/Ground floor bedroom
- Wider than average plot with approx. 135ft rear garden
- Luxury four piece bathroom suite
- Ground floor cloakroom
- Plenty of off street parking
- High specification finish throughout
Property Summary
Full Details
A superb four/five double bedroom family home which has been extended and modernised throughout. This property boasts exceptionally spacious accommodation and is finished to the highest of specifications. Internally the property features a stunning newly fitted kitchen/diner, 36'8 lounge with home cinema, study/ground floor bedroom, 22'7 master bedroom, four piece luxury bathroom suite and ground floor cloakroom. Externally the property occupies a wider than average plot being located on a corner plot position and features a stunning rear garden of approximately 135ft with substantial detached summer house. The front of the property features an abundance of off street parking via a substantial independent block paved driveway. An internal inspection is essential in order to appreciate both the size and quality of accommodation on offer.
ENTRANCE Via obscure double glazed door to:
INNER HALLWAY Ceramic tiled flooring, staircase to first floor landing, radiator to side, doors to:
STUDY/GROUND FLOOR BEDROOM 11' 3" x 9' 7" (3.43m x 2.92m) Coved ceiling, double glazed window to front and radiator to front.
CLOAKROOM Coved ceiling, pedestal wash hand basin, low level flushing w.c, ceramic tiled walls, tiled flooring and heated towel rail.
KITCHEN 12' 1" x 12' 9" (3.68m x 3.89m) Newly fitted kitchen comprising of LED spotlights to coved ceiling, comprehensive range of high gloss eye and base level units with Quartz worktops and matching upstand, space for Range style cooker with extractor above, integrated dishwasher, integrated fridge/freezer, centre island with Quartz worktops incorporating sink and mixer tap, LED lighting to kickboards, feature LED colour strip lighting above eye level units, wood flooring, vertical radiator, open plan to:
DINING AREA 12' 6" x 9' 5" (3.81m x 2.87m) Double glazed bi-folding doors to rear, wood flooring, open plan to:
UTILITY ROOM AND SUN ROOM TO REAR 26' 4" x 7' 9" (8.03m x 2.36m) LED spotlights to ceiling, range base level units with Quartz worktops over, space and plumbing for appliances, built in storage cupboard, wood flooring, double glazed window to rear, opening to;
LOUNGE WITH HOME CINEMA 36' 8" x 16' 4" (11.18m x 4.98m) Inset spotlights to ceiling, double glazed window to front, double glazed bi-folding doors to rear, two radiators, built in storage cupboard, drop down cinema screen with remote and projector.
FIRST FLOOR LANDING Doors to:
MASTER BEDROOM 22' 7" x 13' 4" (6.88m x 4.06m) Inset spotlights to coved ceiling, double glazed windows to front and rear, two radiators.
BEDROOM TWO 10' 7" x 10' 1" (3.23m x 3.07m) Double glazed window to rear, radiator, range of built in wardrobes.
BEDROOM THREE 9' 9" x 9' 2" (2.97m x 2.79m) Coved ceiling, double glazed window to front, radiator, built in cupboard housing boiler.
BEDROOM FOUR 9' x 7' (2.74m x 2.13m) Double glazed window to rear, radiator, comprehensive range of fitted wardrobes.
BATHROOM 10' 2" x 8' 1" (3.1m x 2.46m) Inset spotlights to ceiling, obscure double glazed window to front, free standing bath with mixer tap and shower attachment, built in shower cubicle, wash hand basin with mixer tap, low level w.c, heated towel rail, ceramic tiled walls, tiled flooring.
REAR GARDEN (APPROX 135FT) Commencing with a substantial sandstone paved patio area ideal for entertaining with steps leading down to the remainder which is laid to lawn with railway sleeper borders, timber storage shed, range of feature flower beds, shingled pathway, large timber outbuilding/summer house 24 x 15 with canopied decked area (power and lighting) gated side access and range of fencing to boundaries. The front of the property features off street parking for numerous vehicles via a large independent block paved driveway.
These particulars are accurate to the best of our knowledge but do not constitute an offer or contract. Photos are for representation only and do not imply the inclusion of fixtures and fittings. The floor plans are not to scale and only provide an indication of the layout.

