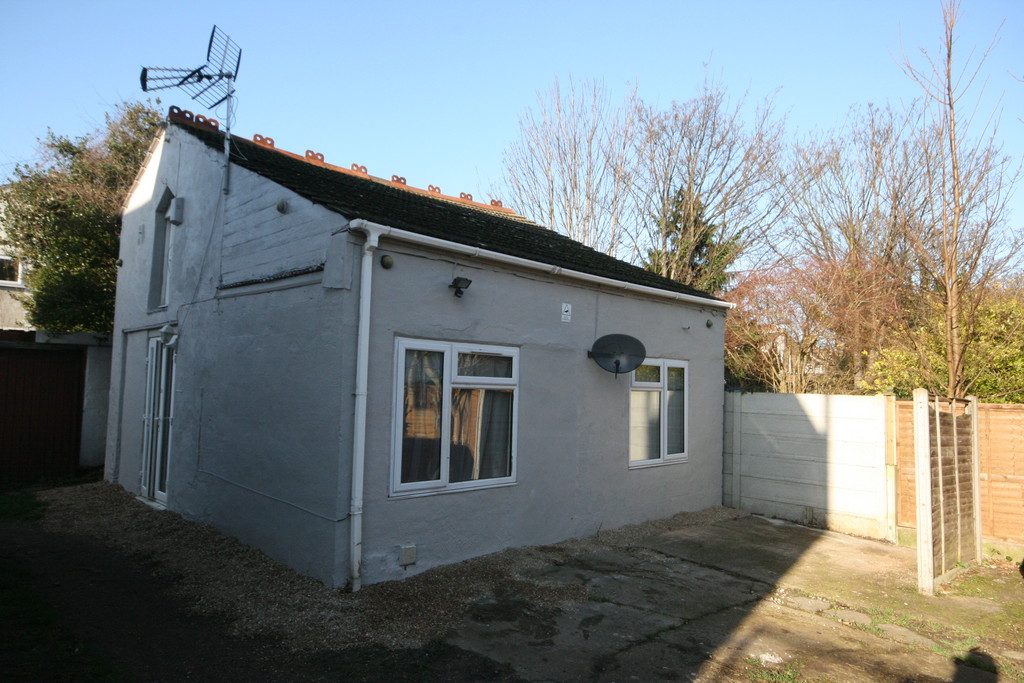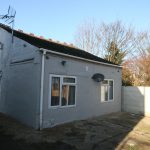This property is not currently available. It may be sold or temporarily removed from the market.
Property Summary
SOLD AT AUCTION....IDEAL FOR AN INVESTOR, DEVELOPER OR OWNER OCCUPIER...A vacant Freehold two storey Coach House with the benefit of off street parking offering potential for extension and improvement, subject to all necessary consents. The property is situated in a convenient location, not far from local shops and bus services and within half a mile of Hamlet Court Road.
Full Details
ACCOMMODATION
Entrance via double opening Upvc French Style doors:
Room 1: 14'4'' x 12' (4.36m x 3.65m) Stairs leading to the first floor. Doors to:
Bathroom/w.c: Suite comprising panelled bath, wash basin and low level w.c.
Kitchen: 10'4'' x 8'4'' (3.14m x 2.54m) Window to the side. Floor standing storage cabinets. Sink unit. Door to:
Room 2: 8'4'' x 7'3'' (2.54m x 2.2m) Window to the side.
First floor
Room 3: 19'4'' x 11'7'' (5.89m x 3.53m) Window to the side.
EXTERIOR
Hard standing providing off street parking to the side.
TENURE
Freehold
NOTE
Hair and Son Lettings department consider the current market value to be in the region of £625pcm (£7,500 per annum).
VIEWING
By appointment with the Auctioneer.


