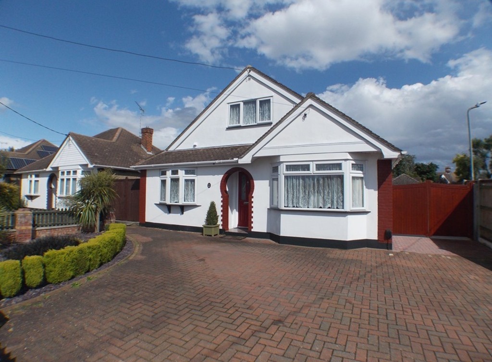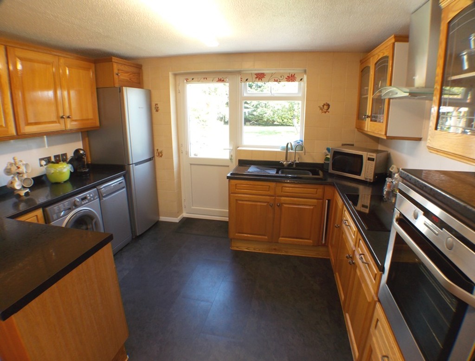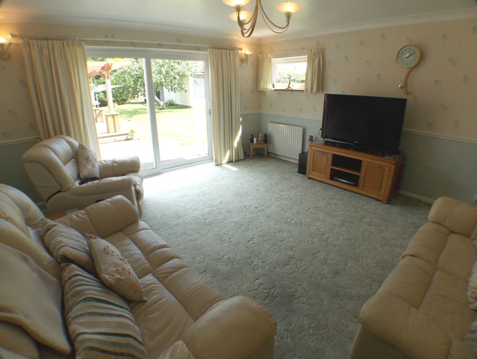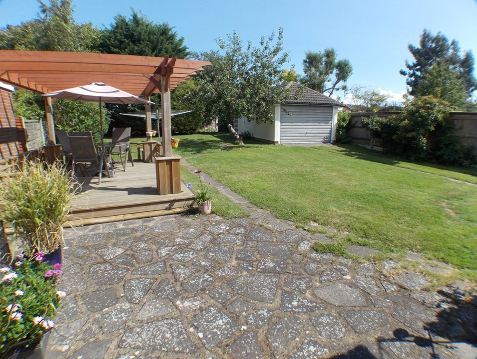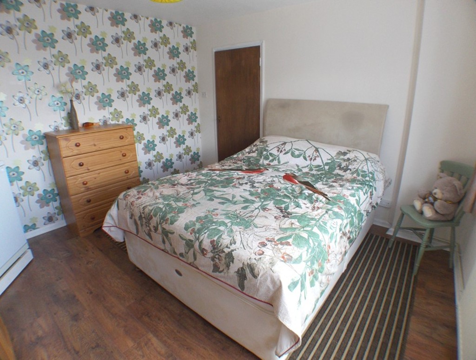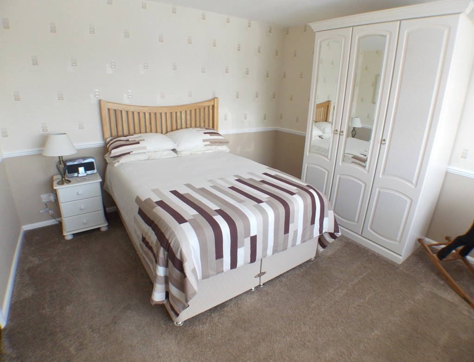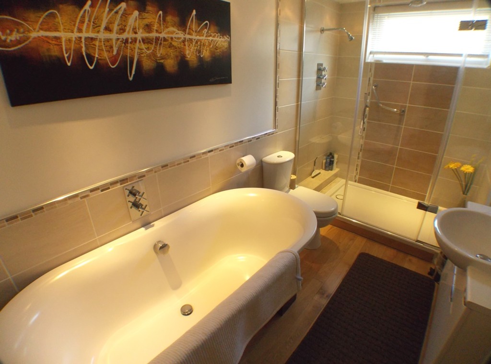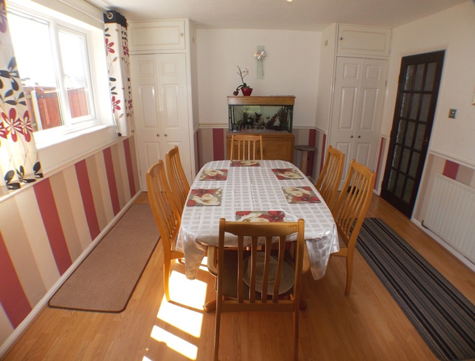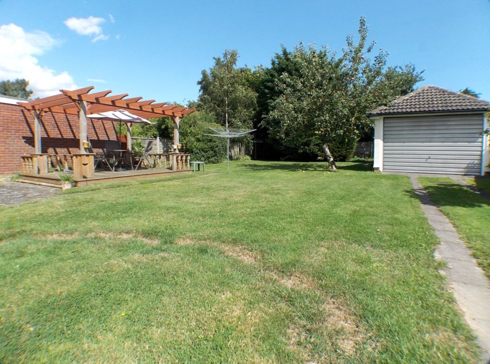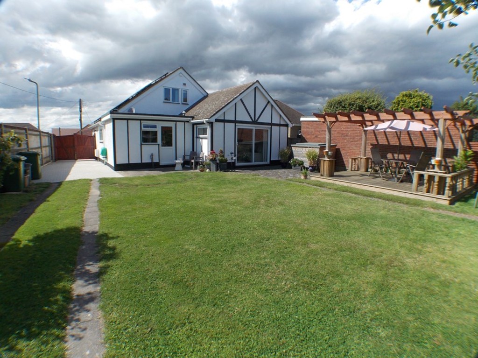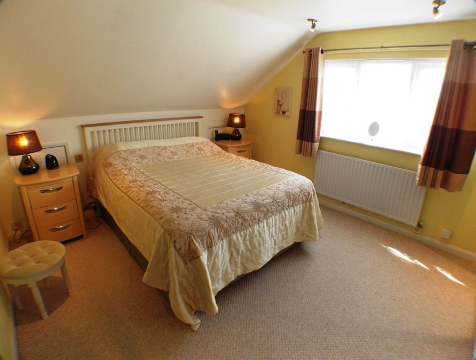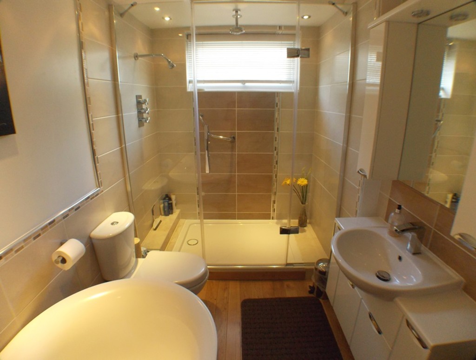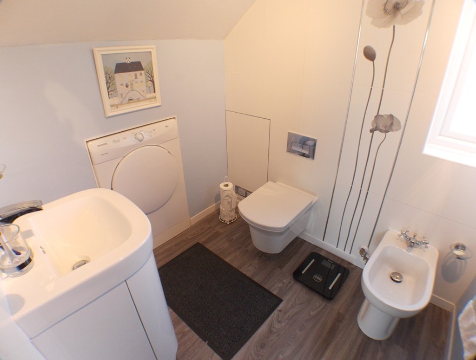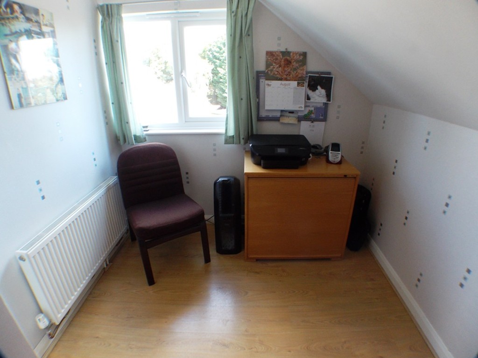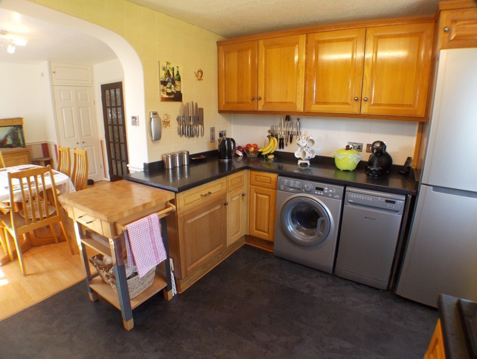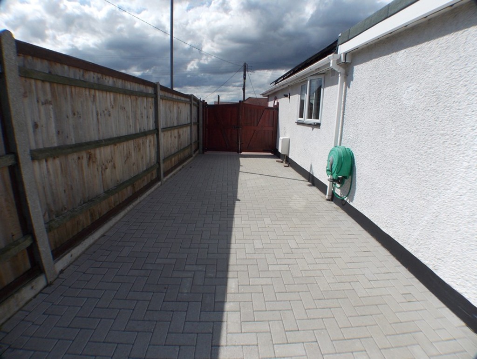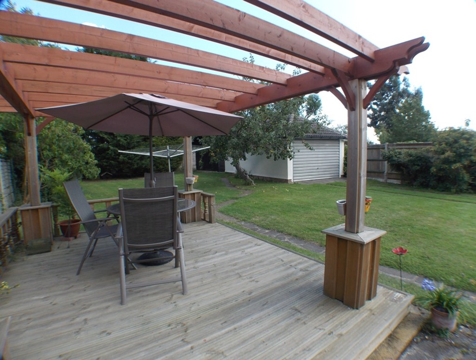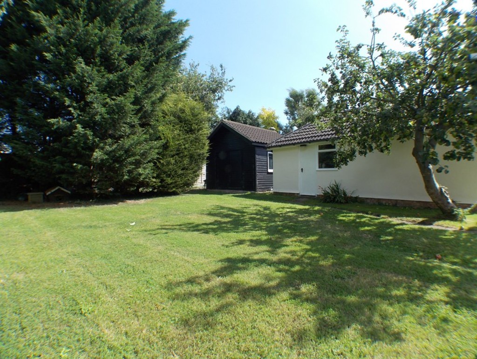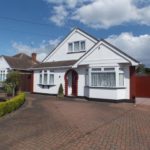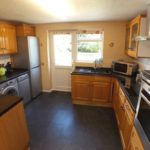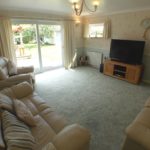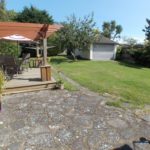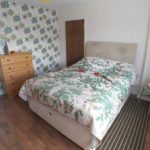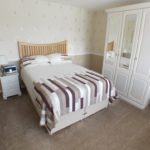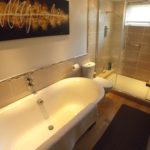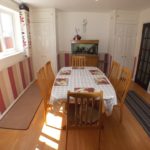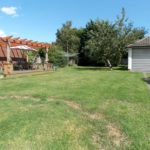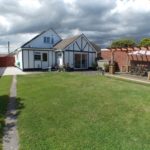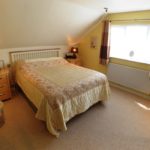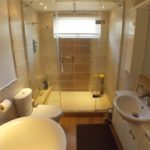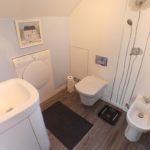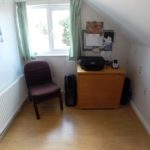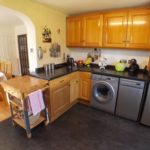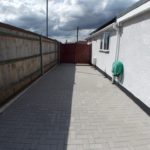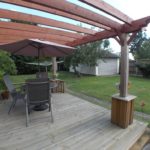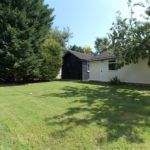Guernsey Gardens, Wickford
Property Features
- Detached chalet bungalow
- 3/4 Bedrooms
- Generous room sizes throughout
- Ideally located for Town Centre
- Walking distance to mainline railway station
- Separate lounge and dining room
- Luxury fitted 4 piece bathrooms
- Quality fitted kitchen
- Approx 88ft Rear GArden
- Ample off street parking and large detached garage
Property Summary
Full Details
ENTRANCE Via obscure double glazed door to;
INNER HALLWAY Textured ceiling, staircase leading to first floor with built in under stairs storage cupboards, obscure double glazed window to side, double radiator to side and doors to;
BEDROOM THREE 13' 11" into bay x 11' 9" (4.24m x 3.58m) Textured ceiling, double glazed bay window to front with leadlight panels above, radiator to front and dado rail.
BEDROOM TWO 11' 10" x 11' 7" (3.61m x 3.53m) Textured ceiling, double glazed window with leadlight panels above to front, radiator to front and dado rail.
BATHROOM Obscure double glazed window to side, inset spotlights to ceiling and luxury four piece suite comprising of Free standing enamelled bath with mixer tap, fully tiled double width walk in shower cubicle with wall mounted shower unit and over head Raindrop style fitment, low level flushing w.c, wash hand basin with mixer tap inset to fitted unit with built in cupboard, wall mounted chrome towel rail and wood flooring.
LOUNGE 15' 5" x 14' 11" (4.7m x 4.55m) Textured and coved ceiling, dado rail, two double radiators, double glazed patio doors to rear and double glazed window to side.
DINING ROOM 12' x 11' 10" max (3.66m x 3.61m) Textured ceiling, double glazed window to side, dado rail, radiator to side, laminate wood flooring, built in storage cupboards, open plan to;
KITCHEN 11' 8" x 8' 9" (3.56m x 2.67m) Textured ceiling, double glazed door and window to rear, range of quality fitted eye and base level units with rolled edge work surface above, tiled splash backs, integrated ceramic sink and drainer unit with mixer tap, AEG electric hob with extractor hood above, integrated AEG oven, space and plumbing for appliances and vinyl tiled flooring.
FIRST FLOOR LANDING Access to loft space and doors to;
BEDROOM ONE 13' max x 12' to fitted wardrobes (3.96m x 3.66m) Double glazed window to front, radiator to front, range of fitted mirror fronted wardrobes and access to eaves storage.
BEDROOM FOUR/OFFICE 10' 2" x 7' 3" max (3.1m x 2.21m) some restricted height Double glazed window to rear, double radiator to side and laminate wood flooring.
CLOAKROOM Obscure double glazed window to rear, low level flushing w.c, bidet, wash hand basin and mixer tap with fitted cupboard beneath, heated chrome towel rail, part tiled walls, space and ventilation for tumble dryer, vinyl flooring.
EXTERIOR Rear Garden approx 88ft deep x 43ft wide increasing to 59ft Double gates providing side access to substantial block paved area, large detached garage to rear with power and lighting, timber shed/workshop to rear, the remainder of the garden being laid to lawn with a range of established flower beds to borders and conifers to rear, apple tree, paved patio to the immediate rear and attractive raised decked area with Pergola above and timber balustrade to sides.
The front of the property boasts off street parking for a number of vehicles via the block paved driveway with neatly tended flower bed to front and brick built retaining wall.
The property is also being sold with the added benefit of having had solar panels installed. We are advised by the vendor that this works on a feeding tariff.
These particulars are accurate to the best of our knowledge but do not constitute an offer or contract. Photos are for representation only and do not imply the inclusion of fixtures and fittings. The floor plans are not to scale and only provide an indication of the layout.

