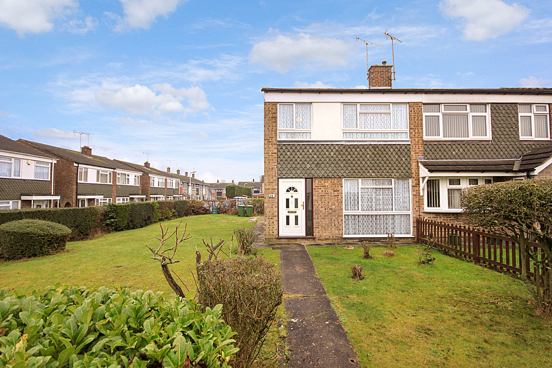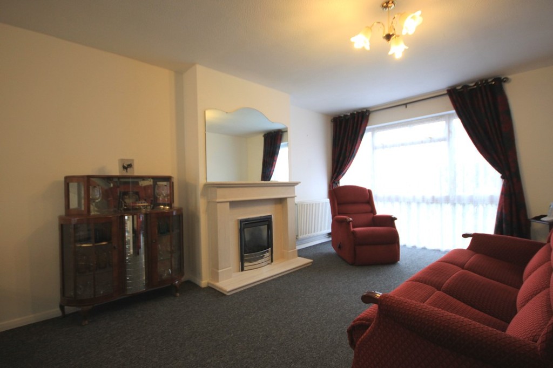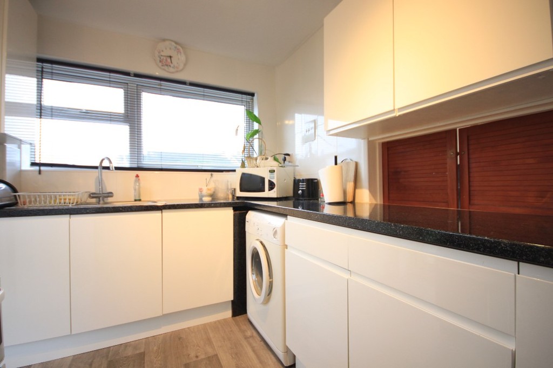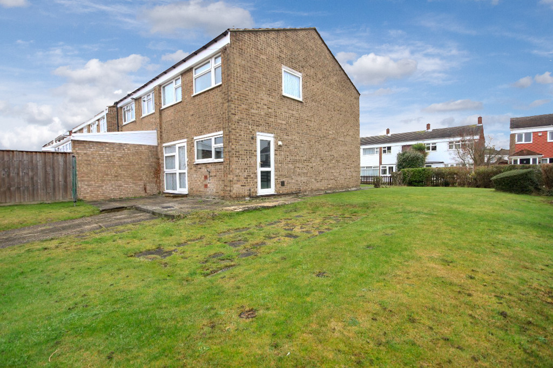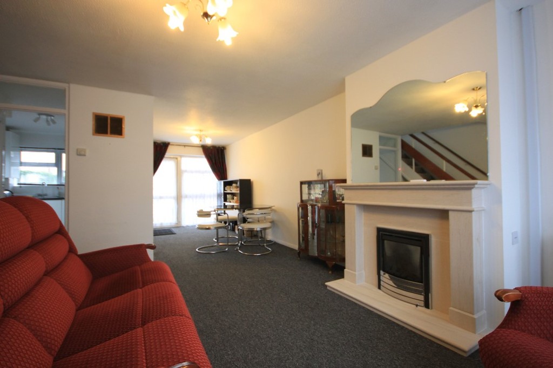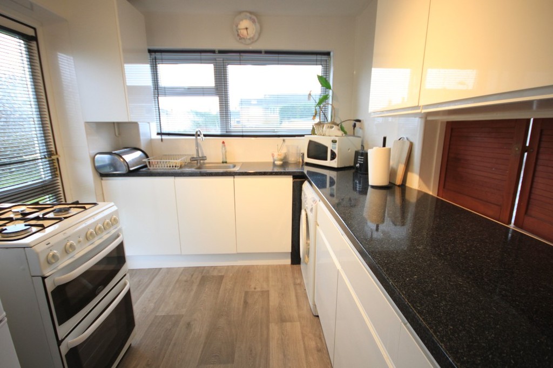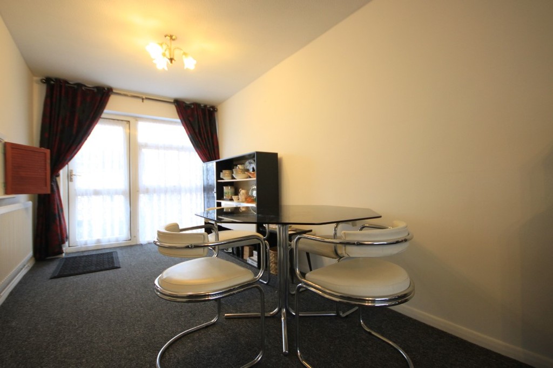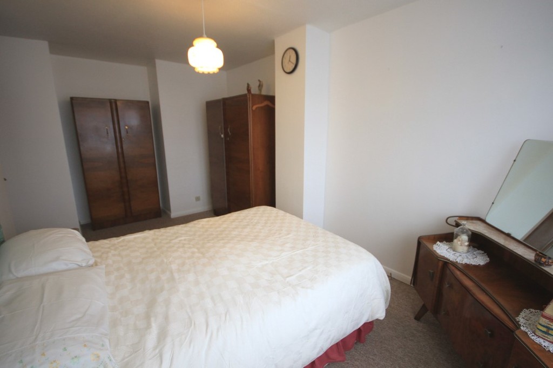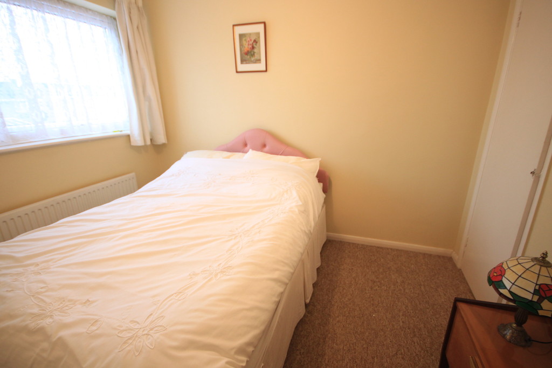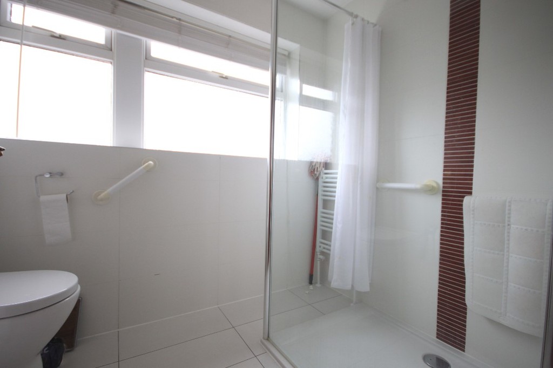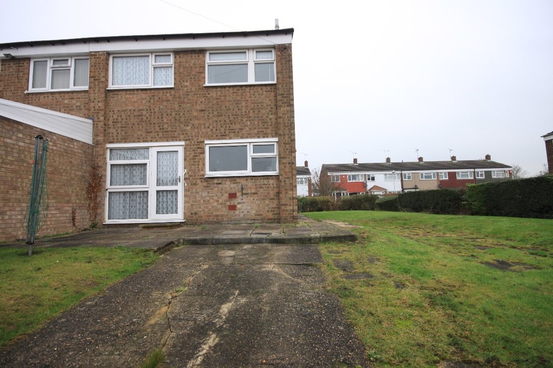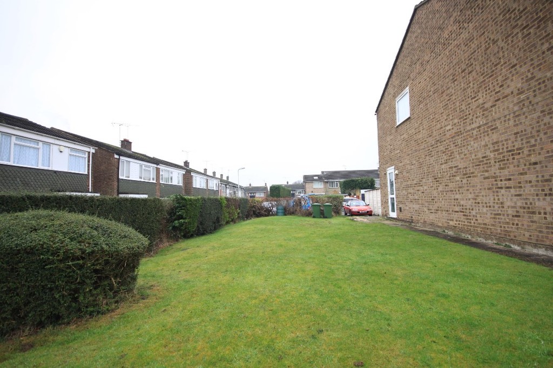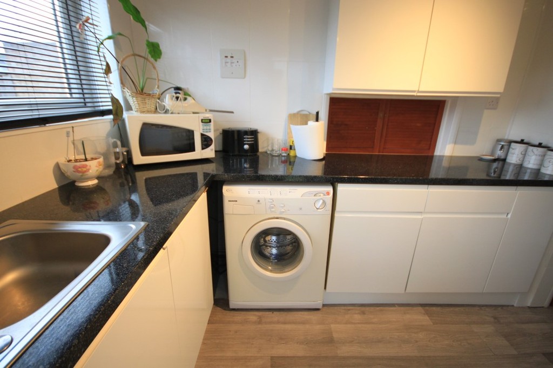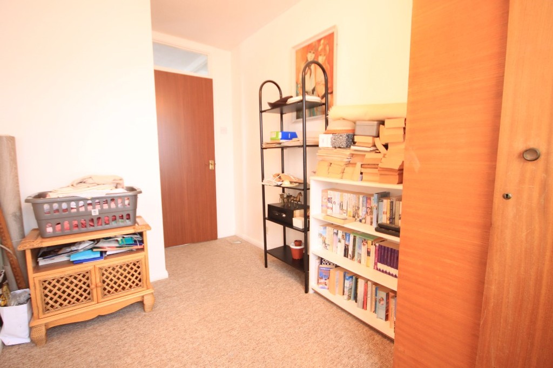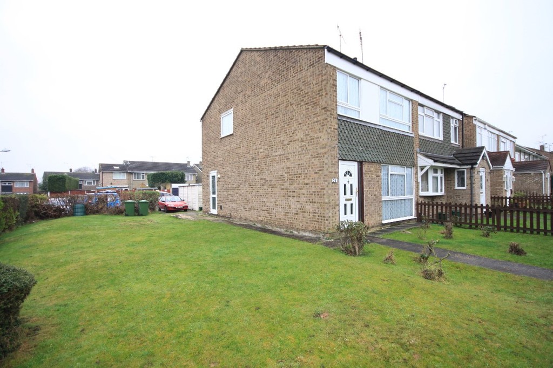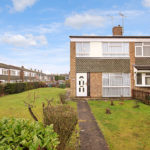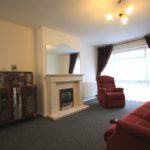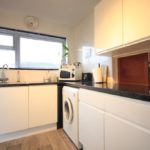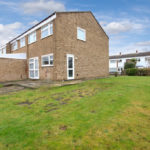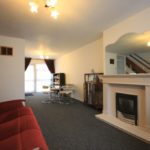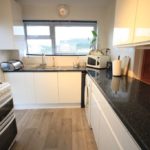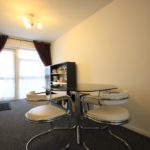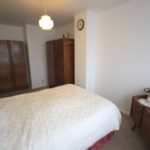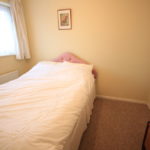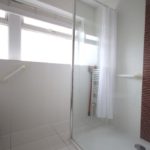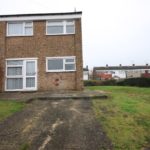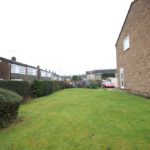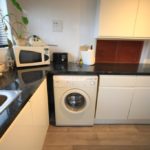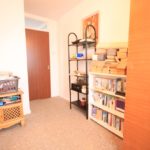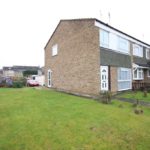Goodmayes Walk
Property Features
- Three Bedrooms
- Large Plot
- Detached Garage
- Scope For Extension
- Modern fitted Shower Room
- Modern Kitchen
- Close To High Street
- Close To Wickford Train Station
Property Summary
Full Details
ENTRANCE Via double glazed entrance door leading to:
PORCH Further entrance door to:
LOUNGE/DINER 28' 6" max x 16' 0" max (8.69m x 4.88m) Textured ceiling, stairs to first floor landing, double radiator with further radiator, double glazed windows to front and rear, double glazed door to rear garden, under stairs storage area, doorway to:
KITCHEN 11' 7" x 7' 6" (3.53m x 2.29m) Smooth ceiling, double glazed window to rear, obscure double glazed door to side, serving hatch, storage cupboard, range of matching eye and base level units, granite style work surfaces, stainless steel sink unit with mixer tap, tiled walls, cupboard housing wall mounted boiler, space for appliances.
LANDING Double glazed window to side, airing cupboard, doors to:
SHOWER ROOM Smooth ceiling with inset spotlights, obscure double glazed window to rear, heated towel rail, tiled floor, vanity wash hand basin with mixer tap, low level w/c, walk in tiled shower cubicle with wall mounted electric shower.
BEDROOM ONE 17' 11" x 8' 11" (5.46m x 2.72m) Textured ceiling, radiator, double glazed window to front.
BEDROOM TWO 9' 10" x 9' 2" (3m x 2.79m) Textured ceiling, radiator, double glazed window to rear, built in storage cupboard.
BEROOM THREE 11' 9" x 6' 9" (3.58m x 2.06m) Textured ceiling, radiator, double glazed window to front, storage cupboard.
REAR GARDEN Large corner plot, hedges to boundaries, range of shrubs, majority laid to lawn, access to garage.
EXTERIOR Pickett fence to one boundary, remainder laid to lawn, range of shreds and hedges to borders.
AWAITING EPC RATING These particulars are accurate to the best of our knowledge but do not constitute an offer or contract. Photos are for representation only and do not imply the inclusion of fixtures and fittings. The floor plans are not to scale and only provide an indication of the layout.

