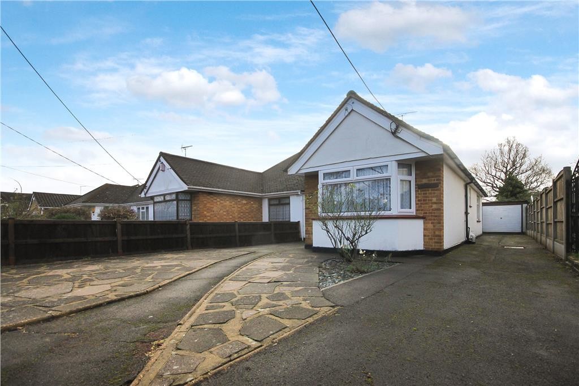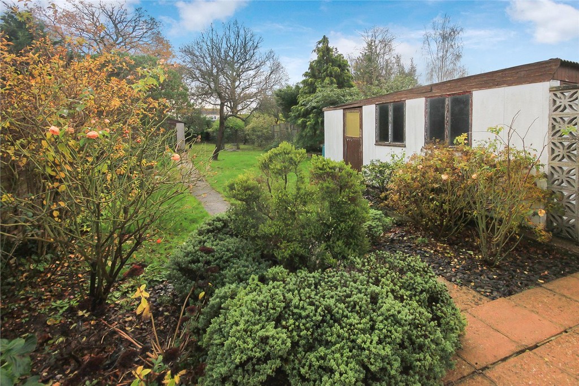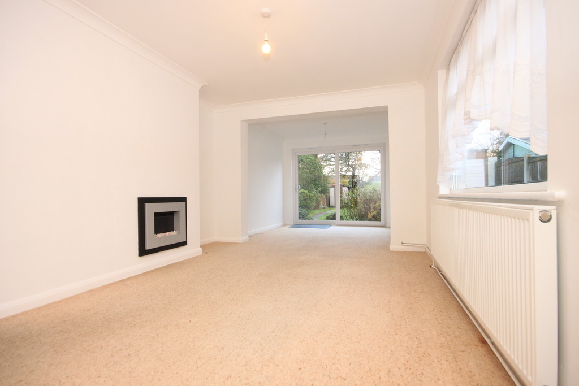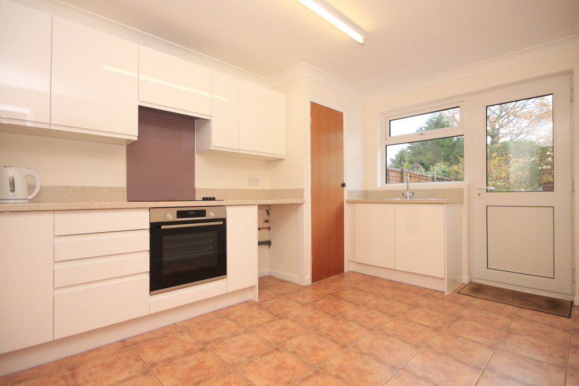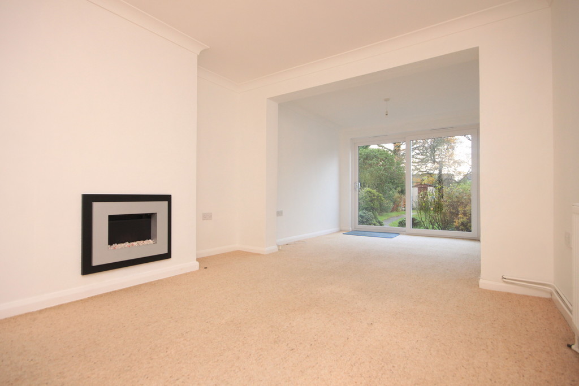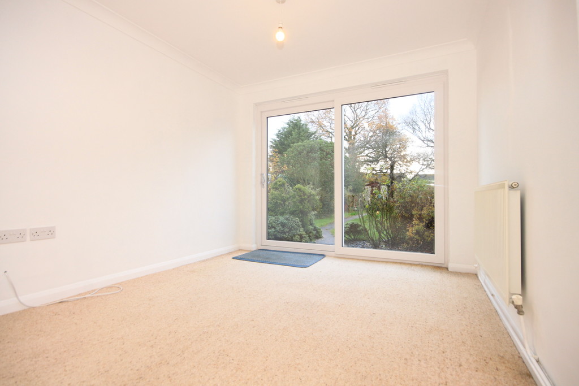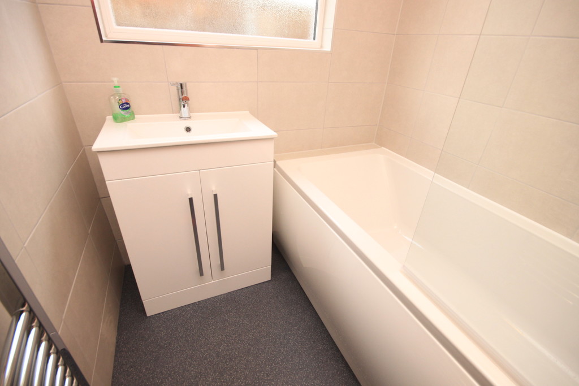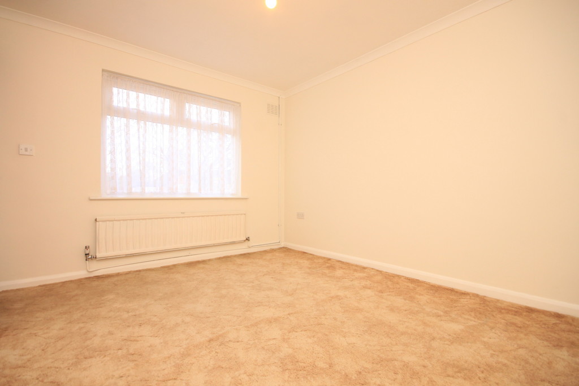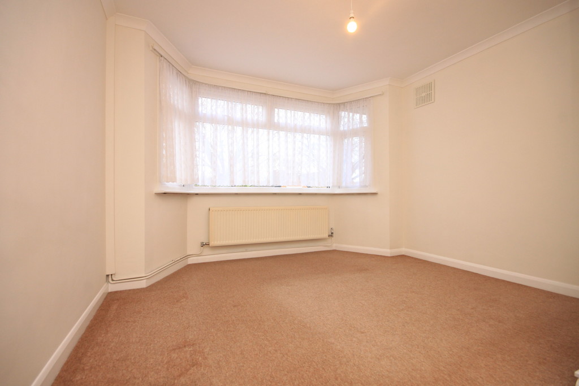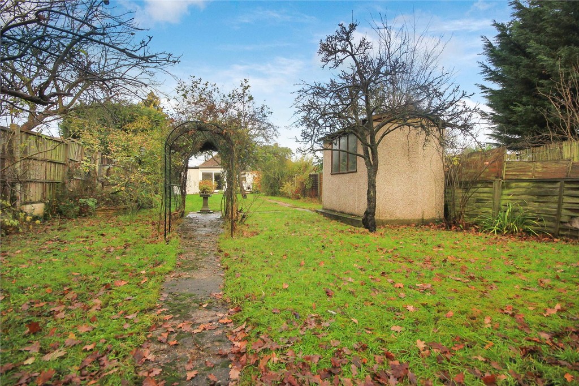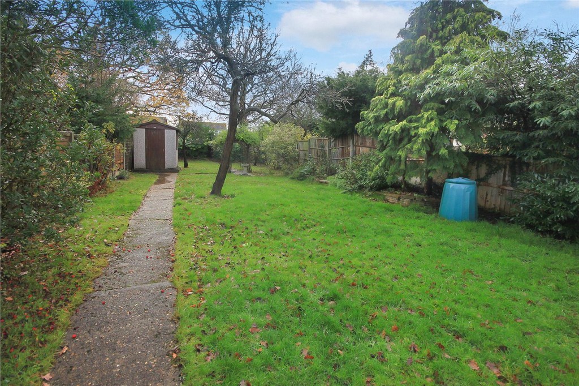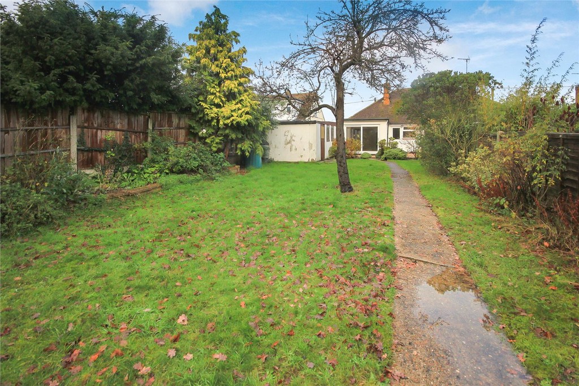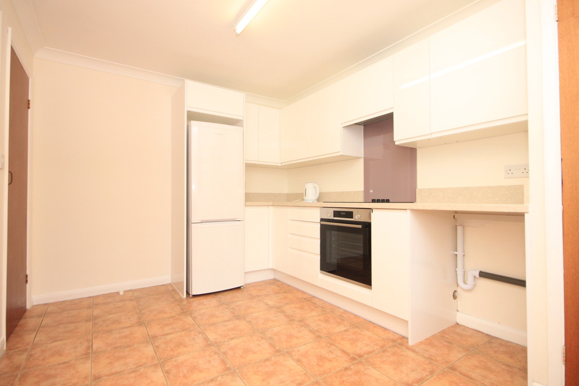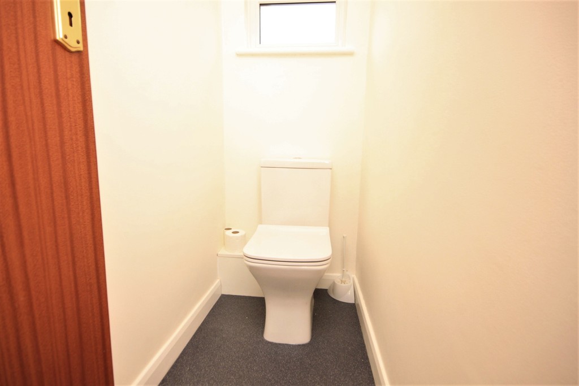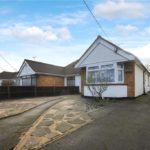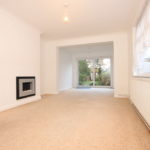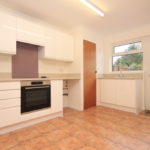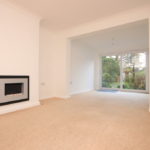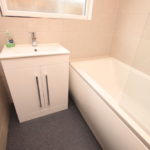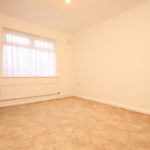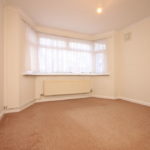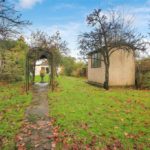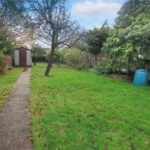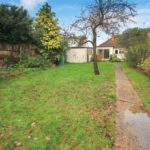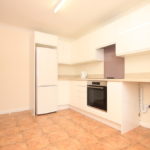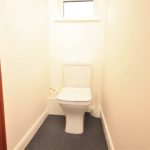Elder Avenue, Wickford
Property Features
- Two bedroom semi detached bungalow
- Extended
- 28'3 Lounge/diner
- Re-fitted kitchen
- Re-fitted bathroom suite
- Approx 100ft south backing rear garden
- Detached garage
- Off street parking
- Walking distance to Town Centre
- No onward chain
Property Summary
Full Details
An extended two double bedroom semi detached bungalow located in the sought after London Road area of Wickford. The property benefits from a recently re-fitted kitchen and bathroom, 28'3 lounge/diner and has also been re-decorated throughout. Further features include an attractive south backing rear garden approaching 100ft, detached garage and off street parking. Situated conveniently for Wickford Town Centre and mainline railway station to London. Available with no onward chain.
ENTRANCE Via obscure double glazed composite door to:
INNER HALLWAY Coved ceiling, double radiator to side, loft access, doors to:
BEDROOM TWO 14' 2" x 11' (4.32m x 3.35m) Coved ceiling, double glazed bay window to front, double radiator to front.
BEDROOM ONE 12' 1" x 10' (3.68m x 3.05m) Coved ceiling, double glazed window to front, radiator to front.
BATHROOM Obscure double glazed window to side, panelled bath with mixer tap and shower attachment above, wash hand basin with mixer tap and fitted storage beneath, heated chrome towel rail, tiled walls, vinyl flooring.
WC Obscure double glazed window to side, low level w.c, vinyl flooring.
LOUNGE/DINER 28' 3" x 11' reducing to 9'6 (8.61m x 3.35m) Double glazed window to side, two radiators to side, electric feature fireplace, double glazed patio doors to rear.
KITCHEN 13' 9" x 8' 1" (4.19m x 2.46m) Coved ceiling, double glazed window to rear, double glazed door to rear, range of matching eye and base level units with work surfaces above, double stainless steel sink unit with mixer tap, integrated four ring electric hob and oven, space and plumbing for appliances, tiled flooring, cupboard housing wall mounted combi boiler and additional storage cupboard.
EXTERIOR South backing rear garden approaching 100ft commencing with a paved patio to immediate rear, the remainder is laid to lawn, concrete storage shed to rear, range of established flower beds to borders, fencing to boundaries and gated side access. Detached garage located to the side with up and over door. Off street parking to the front of the property via an independent driveway.

