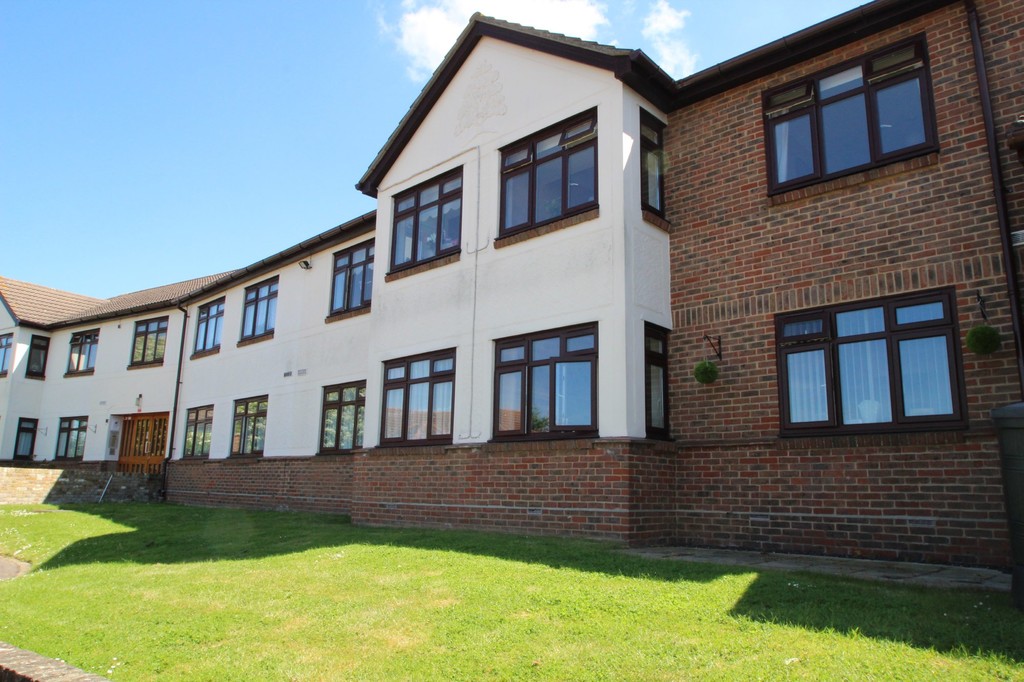Down Hall Road, Rayleigh
Property Features
- GROUND FLOOR RETIREMENT APARTMENT
- ONE BEDROOM
- SHOWER ROOM
- GARDEN
- GOOD SIZE LOUNGE WITH DOOR TO GARDEN
- HOUSE MANAGER ON SITE
- LANDSCAPED GARDENS
- PARKING FACILITIES
- SECURITY ENTRY PHONE
- COMMUNAL ROOMS
Property Summary
Full Details
This one bedroom ground floor apartment benefits from having 19' lounge with it's own door leading to garden area, fitted kitchen, shower room and 13' bedroom with built in wardrobes. The popular development also has a house manager on site to offer help (if needed), a communal lounge and on-site laundry, well maintained landscaped gardens and 20 parking spaces. Being offered Chain Free - viewing is highly recommended.
ENTRANCE Via security phone system to:
COMMUNAL HALLWAY Communal entrance door leading to corridor to own entrance door to:
HALLWAY Built in storage cupboard, built in airing cupboard housing immersion heater, storage heater, coving to textured ceiling, door to shower room, bedroom and lounge.
KITCHEN 7' 7" x 7' (2.31m x 2.13m) Fitted with a range of wall mounted units, display cabinets and base units with rolled edge work surfaces incorporating sink and drainer, complementary tiling to splash back, built in double oven and electric hob, plumbing for washing machine, space for fridge, coving to textured ceiling, arch to:
LOUNGE/DINER 19' 9" x 10' 3" (6.02m x 3.12m) Double glazed window overlooking the rear garden, two storage heaters, coving to textured ceiling, door to own garden area.
BEDROOM 13' 9" x 9' 8" (4.19m x 2.95m) Double glazed window to rear aspect overlooking the garden, storage heater, built in wardrobes to one wall, coving to textured ceiling.
SHOWER ROOM 7' 7" x 5' 9" (2.31m x 1.75m) Suite comprising of double shower cubicle, pedestal hand basin, low level w.c, complementary tiling to walls, extractor fan, heated towel rail.
GARDEN AREA Commencing with paved area having a range of pot plants, shingled area, brick wall boundary.
ADDITIONAL COMMUNAL AREA'S Communal Lounge
On-site laundry
Well Maintained Landscaped gardens
20 parking spaces.
These particulars are accurate to the best of our knowledge but do not constitute an offer or contract. Photos are for representation only and do not imply the inclusion of fixtures and fittings. The floor plans are not to scale and only provide an indication of the layout.


