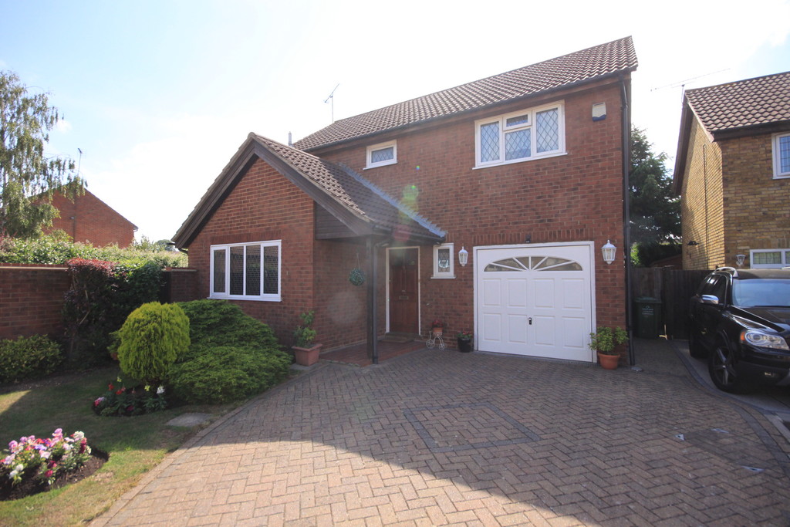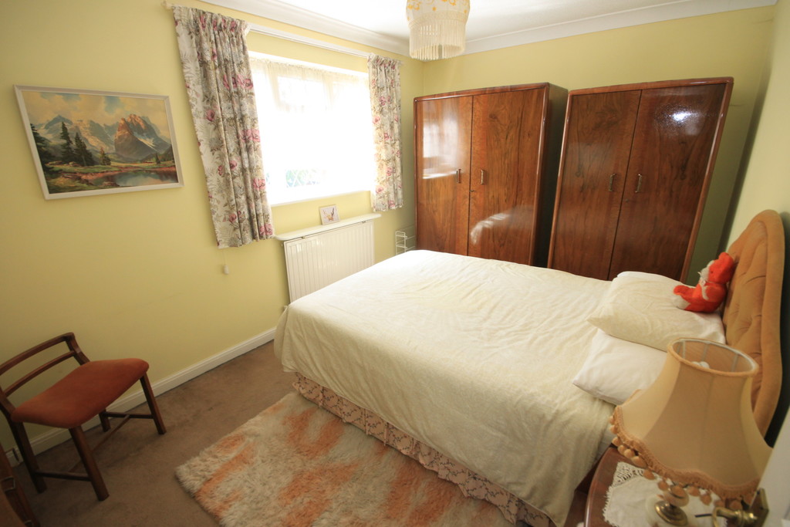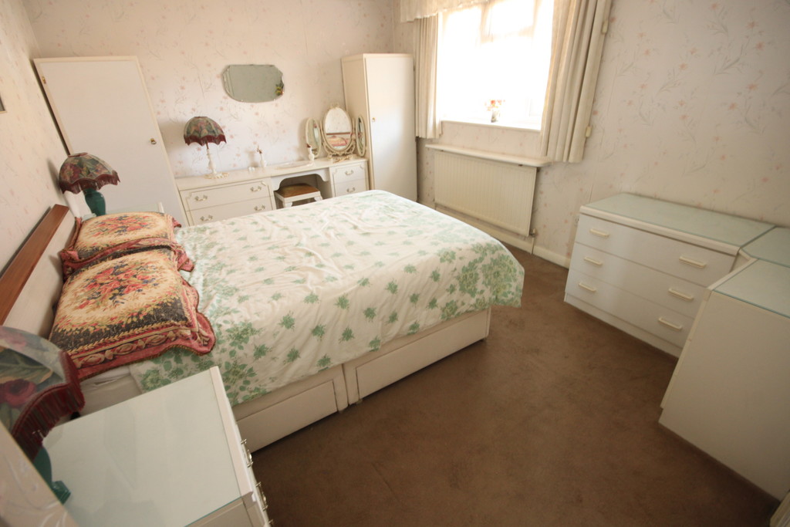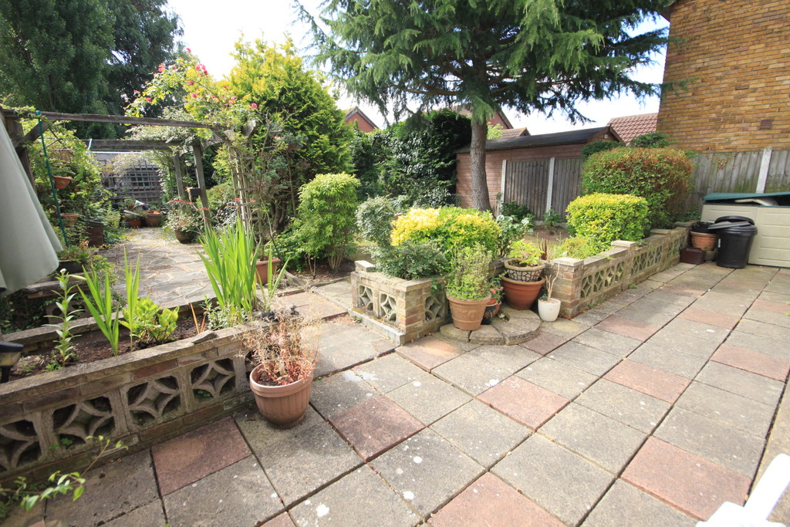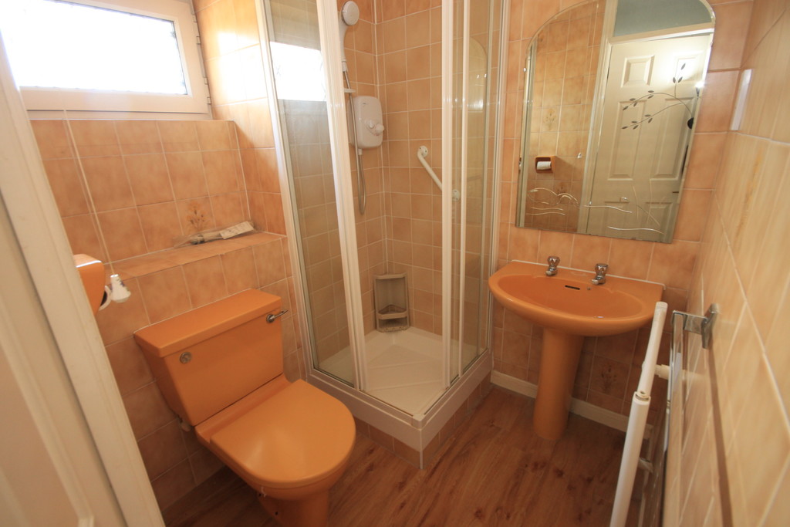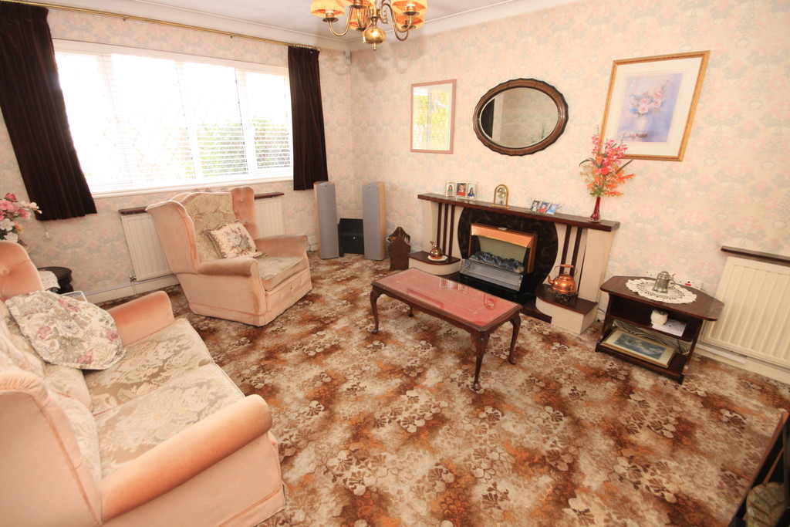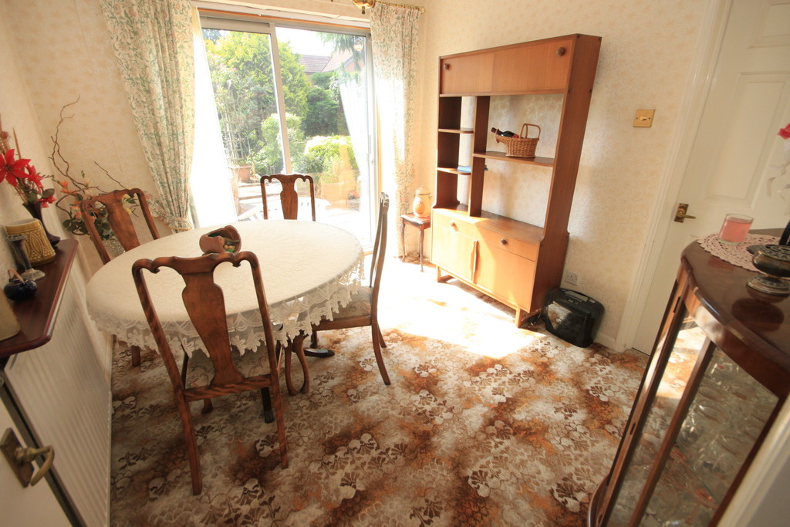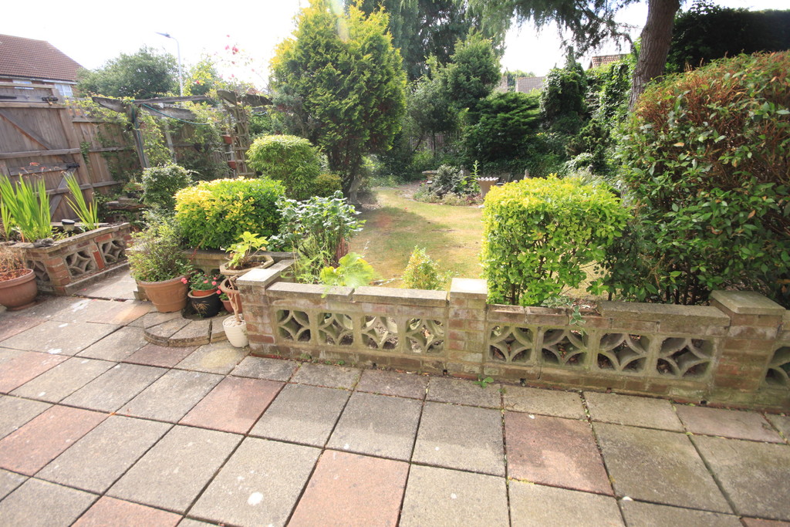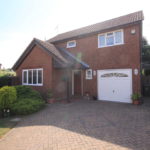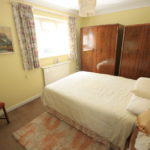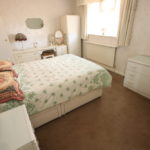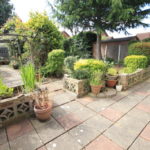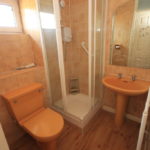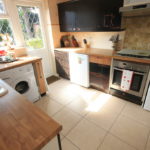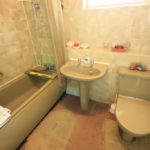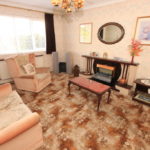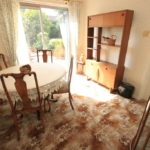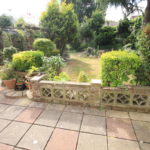Coppens Green, Wickford
Property Features
- Three Bedroom Detached Home
- Three Double Bedrooms
- Integral Garage
- Two Reception Rooms
- En-suite Shower Room
- No Onward Chain
- Double Glazing
- Ground Floor Cloakroom
- Close To Wickford Train Station
- In Need Of Some Modernising
Property Summary
Full Details
HALLWAY Stairs to first flooring landing, storage cupboard, doors to:
GROUND FLOOR CLOAKROOM Low level w/c, radiator, pedestal wash hand basin, tiled walls.
LOUNGE 17' 6" x 11' 6" (5.33m x 3.51m) Double glazed window to front, two radiators, ornate ceiling rose, feature fireplace, door to:
DINING ROOM 9' 8" x 8' 9" (2.95m x 2.67m) Double glazed sliding doors to garden, radiator, door to:
KITCHEN 9' 7" x 9' 3" (2.92m x 2.82m) range of eye and base level units, wood effect work surfaces incorporating a one a half bowl ceramic sink with mixer tap, integrated oven with four ring gas hob and extractor above, tiled flooring, space for appliances, double glazed window to rear, double glazed door to garden.
LANDING Double glazed window to side, airing cupboard, doors to:
BATHROOM 7' 9" x 6' 0" (2.36m x 1.83m) Double glazed window to front, low level w/c, pedestal wash hand basin, paneled bath with mixer tap and wall mounted shower attachment, tiled walls.
BEDROOM ONE 15' 2" x 10' 4" (4.62m x 3.15m) Double glazed window to front, radiator, door to:
EN-SUITE Double glazed window to front, low level w/c, pedestal wash hand basin, shower cubicle with wall mounted electric shower, heated towel rail.
BEDROOM TWO 14' 3" x 8' 10" (4.34m x 2.69m) Double glazed window to rear, radiator.
BEDROOM THREE 13' 0" x 6' 9" (3.96m x 2.06m) Double glazed window to rear, radiator.
REAR GARDEN Commencing with paved patio area, raised flower beds, pergola, remainder majority laid to lawn, fish pond, fencing to boundaries, side access gate, door to garage.
EXTERIOR Laid to lawn with established flower beds, ample off street parking via driveway, leading to integral garage.
INTEGRAL GARAGE Up and over door, double glazed window, power and lighting and door to garden.
We are delighted to offer this attractive three bedroom detached family home. The property is situated on the popular Wick meadows development close to both Wickford High Street and mainline train station and offering a larger than average plot for the area. Features include an En-suite shower room, three double bedrooms, ground floor cloakroom and an integral garage. The property is in need of some modernising and sold with no onward chain.
These particulars are accurate to the best of our knowledge but do not constitute an offer or contract. Photos are for representation only and do not imply the inclusion of fixtures and fittings. The floor plans are not to scale and only provide an indication of the layout.

