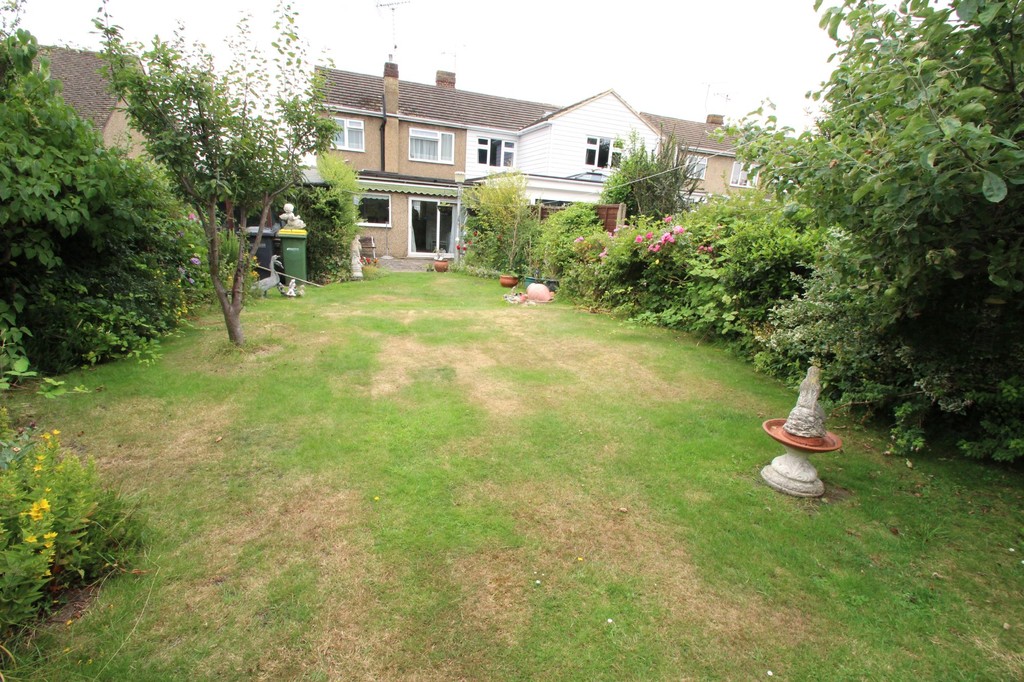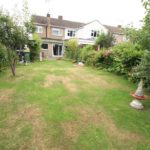Clarence Road, Rayleigh
Property Features
- THREE BEDROOMS
- EXTENDED TO GROUND FLOOR
- APPROX 90' REAR GARDEN
- L'SHAPED LOUNGE/DINER
- FITTED KITCHEN
- GROVEWOOD AND FITZWIMARC CATCHMENT AREAS
- 22' GARAGE
- DRIVEWAY
- POPULAR LOCATION
- VIEWING ADVISED
Property Summary
Full Details
Viewing is recommended of this three bedroom extended semi detached house, having been extended to the ground floor it offers the family space to be able to entertain with a large living area, fitted kitchen with patio doors overlooking and leading to a great size rear garden, further benefits including 22' garage and driveway. Situated in a great location within close proximity of Grovewood and Fitzwimarc school catchment area's and is still within easy access to the town centre, Rayleigh's mainline station and local amenities. Viewing is highly recommended to fully appreciate the size of the accommodation on offer.
ENTRANCE PORCH Double glazed door leading to entrance door
HALLWAY Radiator, stairs leading to first floor accommodation, built in under stairs cupboard, door to dining room.
LOUNGE/DINER 22' 9" x 17' > 10'3 (6.93m x 5.18m >3.05m) Double glazed window to front aspect, brick fireplace with electric fire, two radiators, coving to ceiling, door to:
KITCHEN 16' 5" x 9' (5m x 2.74m) Fitted with a range of wall mounted units with display cabinets and base units, rolled edge work surfaces incorporating stainless steel double sink and drainer, complementary tiling to splash back built in double oven and induction hob, plumbing and space for washing machine and dishwasher, space for fridge/freezer, radiator, coving to ceiling with inset lighting, double glazed window to rear aspect overlooking the garden, double glazed patio doors leading to garden.
LANDING Double glazed window to side aspect, coving to ceiling, access to loft, doors to bedrooms and bathroom.
BEDROOM ONE 14' x 9' 2" (4.27m x 2.79m) Double glazed window to front aspect, fitted wardrobes to one wall incorporating bed recess and cupboards above, further fitted wardrobe, coving to textured ceiling.
BEDROOM TWO 9' 2" x 8' 9" (2.79m x 2.67m) Double glazed window to rear aspect, radiator, built in cupboard, coving to smooth ceiling.
BEDROOM THREE 10' 2" x 7' 4" (3.1m x 2.24m) Double glazed window to front aspect, radiator, coving to ceiling.
BATHROOM Double glazed window to rear aspect, suite comprising of panelled bath with wall mounted Triton shower, shower screen, hand basin with vanity under, low level w.c, complementary tiling to walls, radiator.
EXTERIOR
GARAGE 22' 8" x 8' 1" (6.91m x 2.46m) Up and over door to front, sliding patio doors to garden, window to rear, power and light connection.
REAR GARDEN 90'' (27.43m The rear garden commences of crazy paved patio area, laid to lawn with plant and shrub borders, vegetable patch, greenhouse, apple tree, wooden shed, outside water tap.
These particulars are accurate to the best of our knowledge but do not constitute an offer or contract. Photos are for representation only and do not imply the inclusion of fixtures and fittings. The floor plans are not to scale and only provide an indication of the layout.


