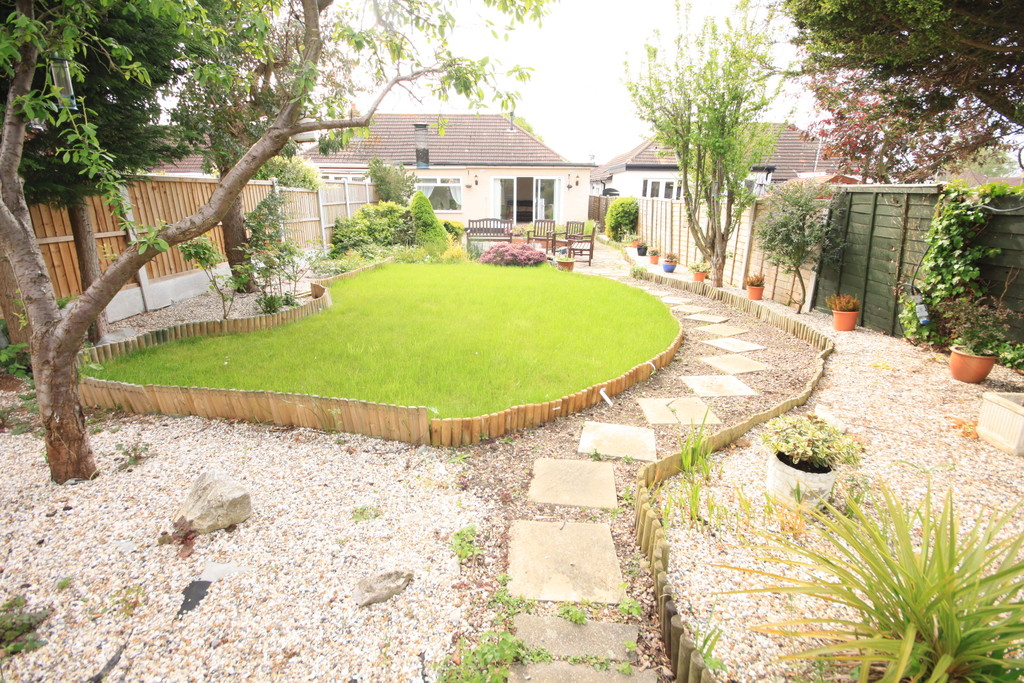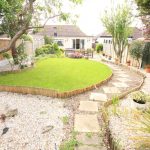Church End Lane, Wickford
Property Features
- Two/Three Bedroom Semi Bungalow
- Lounge With Separate Dining Area
- Study/Bedroom Three 7'11 x 7'6
- Approx 80ft Rear Garden
- Detached Garage To Rear
- No Onward Chain
- Off Street Parking
- Popular Runwell Location
- Good Decorative Order
Property Summary
Full Details
ENTRANCE Via Obscure double glazed door to:
PORCH Textured and coved ceiling, double glazed window to side, further obscure double glazed door to:
INNER HALLWAY Textured and coved ceiling, access to loft, radiator to side, laminated wood flooring, door to:
BEDROOM TWO 9' 11" x 9' 5" (3.02m x 2.87m) Textured and coved ceiling, double glazed window to front, radiator to side.
BATHROOM Obscure double glazed window to rear, low level w.c., panelled bath with mixer tap and shower attachment, pedestal wash hand basin with mixer tap, laminated flooring, tiled walls.
BEDROOM ONE 9' 11" x 9' 9" To fitted wardrobes (3.02m x 2.97m) Textured and coved ceiling, double glazed window to front, radiator to front, fitted wardrobes.
KITCHEN 10' 7" x 10' 5" (3.23m x 3.18m) Velux window to ceiling, double glazed window to side, obscure double glazed door to side, range of eye and base level units with roll edge work surfaces over, integrated four ring gas hob with extractor above, space and plumbing for appliances.
LOUNGE AREA 15' 9" x 14' 4" (4.8m x 4.37m) Textured and coved ceiling, obscure double glazed window to side, double glazed patio doors to rear.
DINING AREA 10' 5" x 9' 10" (3.18m x 3m) Textured and coved ceiling, door leading to:
STUDY/BEDROOM 7' 11" x 7' 6" (2.41m x 2.29m) Textured and coved ceiling, double glazed window to rear, radiator to rear, laminated flooring.
EXTERIOR
REAR GARDEN Paved patio to immediate rear, remainder is laid to lawn, feature fish pond, further shingled area, timber shed to remain, gated side access, fencing to boundaries. garage to rear.
Front: Off street parking for several vehicles.


