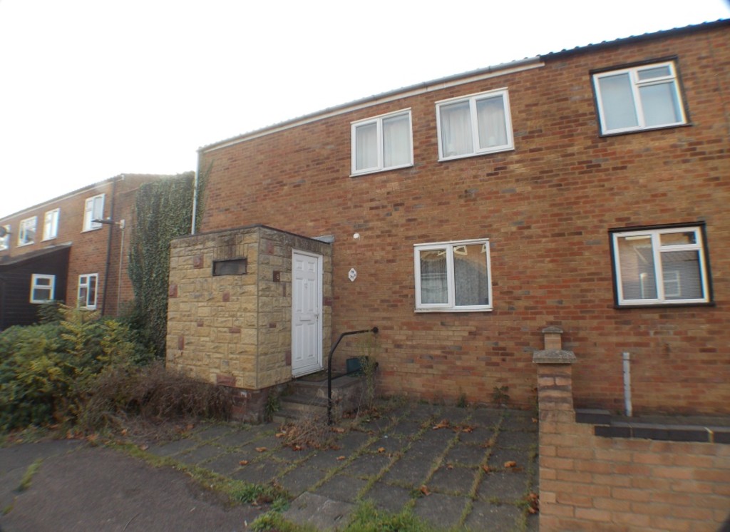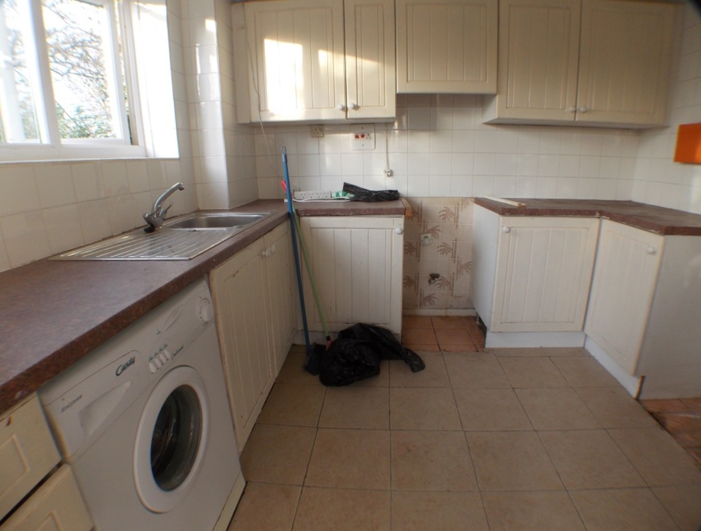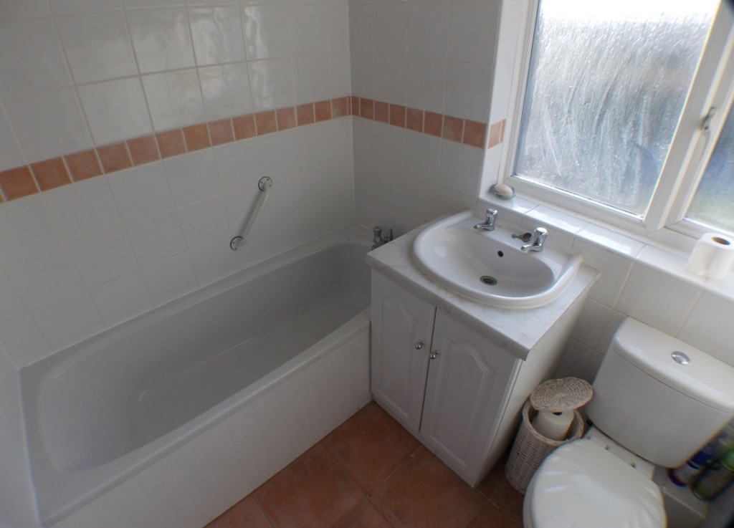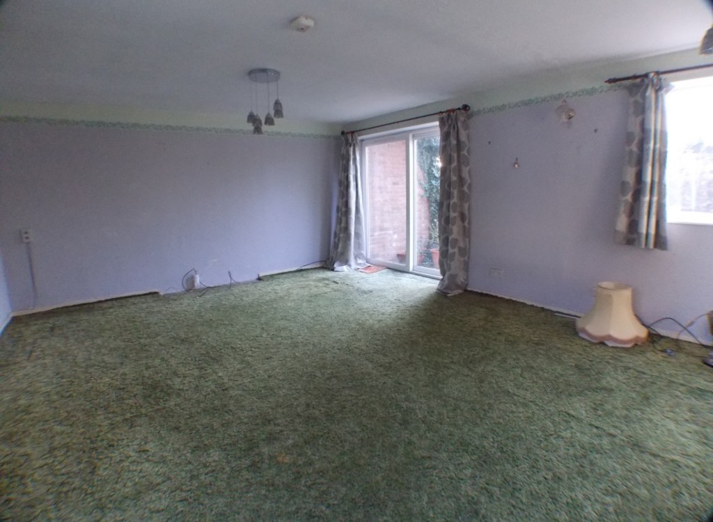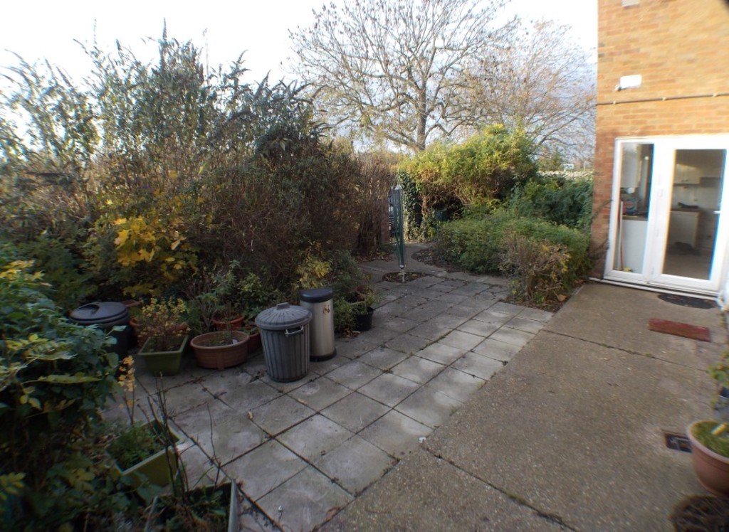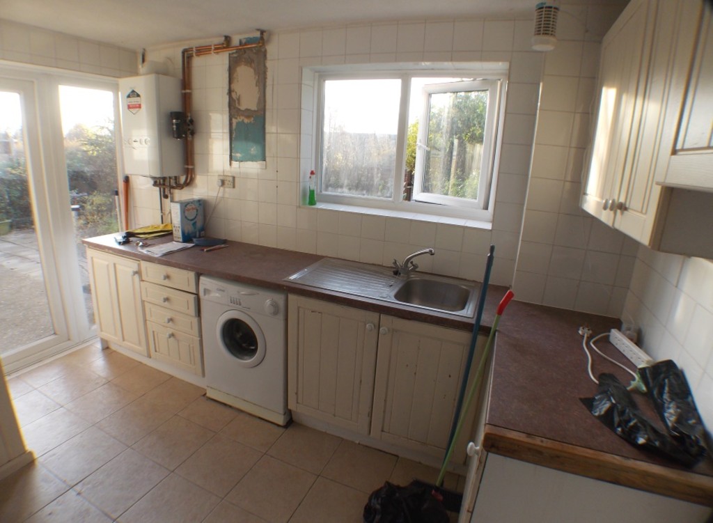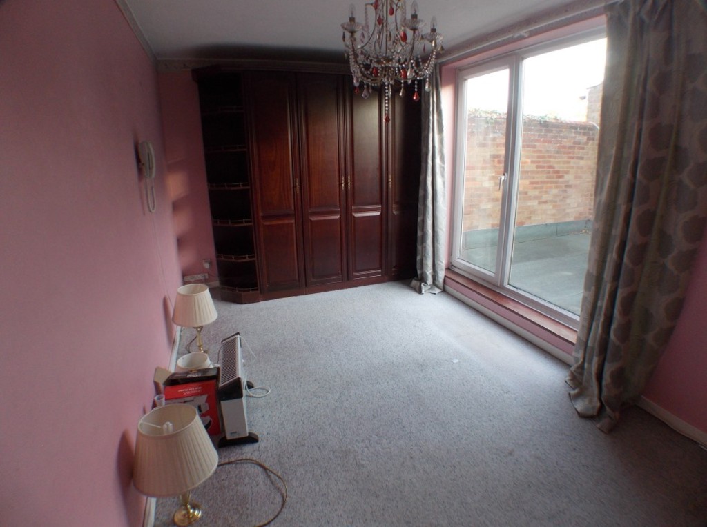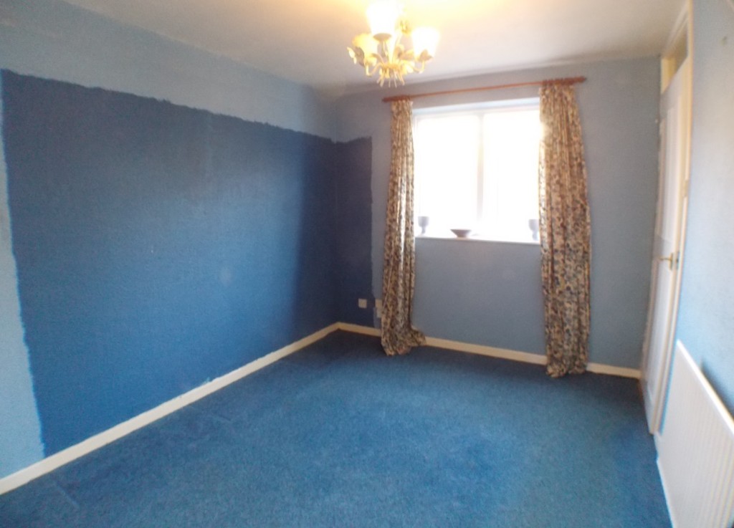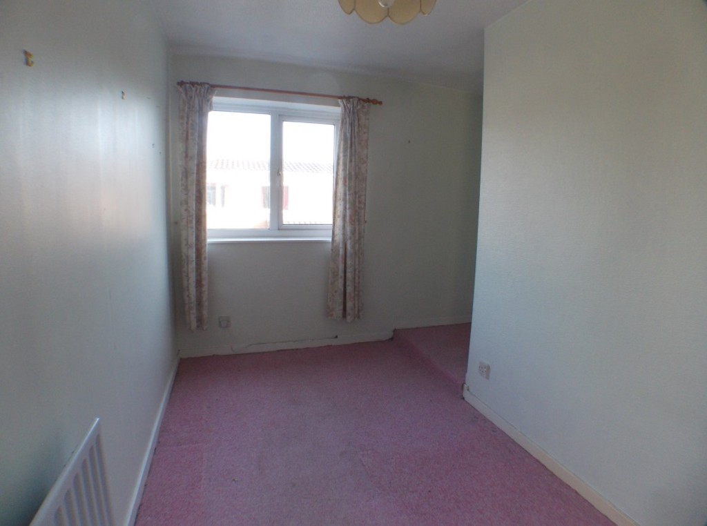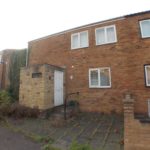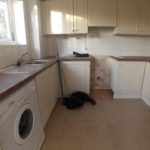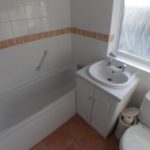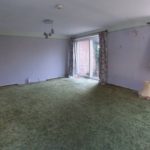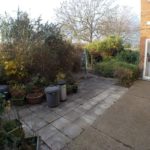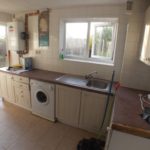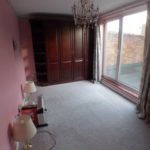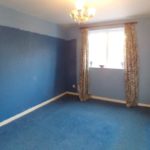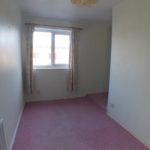Brundish
Property Features
- Three Bedrooms
- Lounge 20'6 x 15'
- Dining Room
- Ground Floor Shower Room
- Bathroom
- Ground Floor Cloakroom
- No Onward Chain
Property Summary
Full Details
HALLWAY Storage cupboard, stairs to first floor landing, double radiator, doors to;
GROUND FLOOR CLOAKROOM Textured ceiling, obscure window to side, low level w/c, vanity wash hand basin with mixer tap.
LOUNGE 20' 6" x 15' 0" (6.25m x 4.57m) Double glazed window to rear, double glazed sliding doors to garden, textured ceiling, double glazed window to front, two double radiators.
GROUND FLOOR SHOWER ROOM Smooth ceiling, obscure double glazed window to rear, heated towel rail, under stairs storage cupboard, pedestal wash hand basin, shower cubicle with wall mounted shower.
DINING ROOM 11' 0" x 8' 9" (3.35m x 2.67m) Textured ceiling, radiator, double glazed window to front, door to:
KITCHEN 12' 0" x 9' 9" (3.66m x 2.97m) Range of matching eye and base level units, rolled edge work surfaces, stainless steel sink unit with mixer tap, tiled floor, space for appliances, tiled walls, double radiator, double glazed window to rear, double glazed door to garden with side window, wall mounted boiler
LANDING 12'3 IN LENGTH Double glazed window to rear, large walk in storage cupboard, doors to:
BEDROOM ONE 15' 3" x 8' 10" (4.65m x 2.69m) Access to loft, radiator, double window to side, double glazed door to roof terrace.
BEDROOM TWO 12' 9" x 9' 4" max (3.89m x 2.84m) Double glazed window to front, radiator, textured ceiling.
BEDROOM THREE 15' 4" max x 5' 8" (4.67m x 1.73m) Double glazed window to front, radiator, textured ceiling.
BATHROOM Obscure double glazed window to rear, airing cupboard, vanity wash hand basin, low level w/c, tiled floor, low level w/c, panelled bath with mixer tap and shower attachment.
REAR GARDEN Patio Area, rear access gate, brick wall to rear, fencing to boundaries,.

